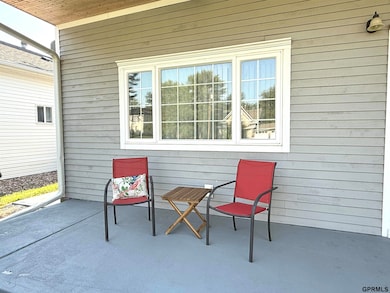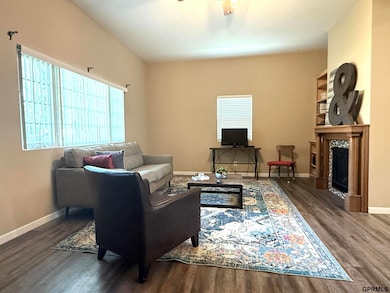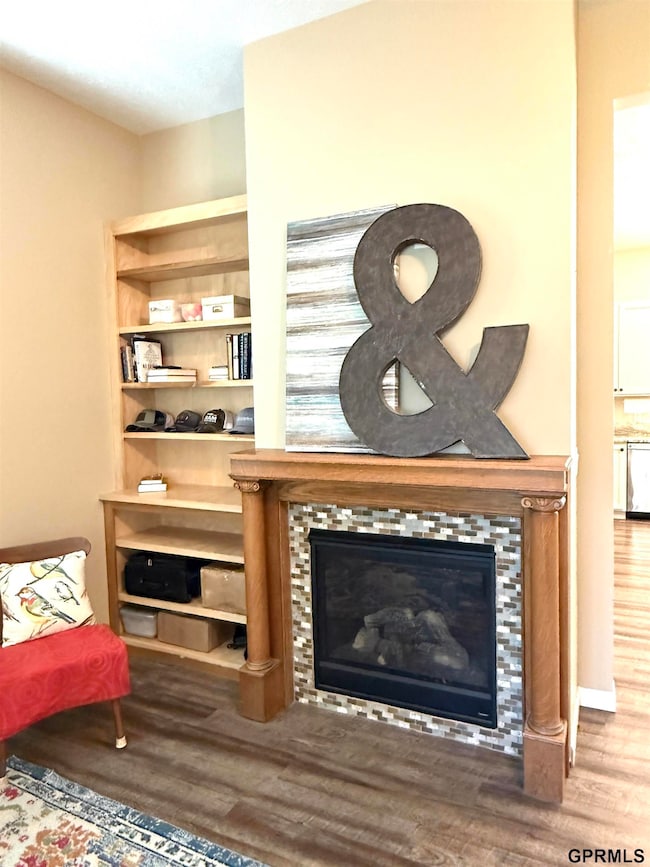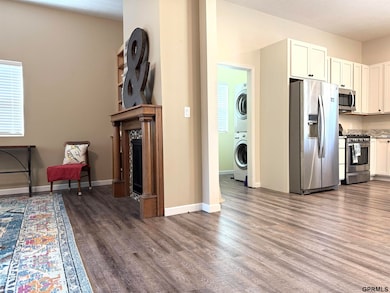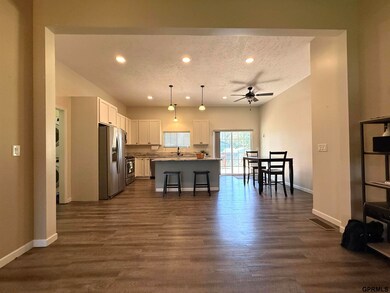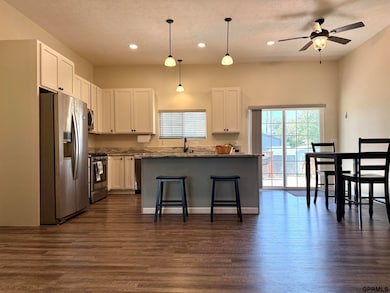326 N 9th St Geneva, NE 68361
Estimated payment $1,329/month
Highlights
- Deck
- Main Floor Primary Bedroom
- 2 Car Detached Garage
- Fillmore Central Elementary School Rated 9+
- No HOA
- Porch
About This Home
She's cute! This recently renovated home is ready for a new owner and the recent upgrades will help you settle in! Pull-up a chair and enjoy Fall on the covered porch! The main living space is BIG and opens to the kitchen/dining. Solid surface floor throughout this area make this home adaptable to whatever your furniture configuration is. The gas fireplace has a beautiful mantle (TV hookups above). The kitchen has BEAUTIFUL countertops and comes with appliances (washer & dryer too). Dining-area patio door connects to the outside deck and fenced back yard. 2 Bedrooms on the main floor, one bedroom upstairs. Bathrooms are stylish and upstairs has an onyx shower. Built-in bookshelves on both levels. The double-stall detached garage has an office that has heat/cooling & electrical for an RV plug-in. Wondering where to keep your wine collection... New to the home is a dug-out basement with external entrance. An original room in the basement has sooo much potential! Come see for yourself!
Home Details
Home Type
- Single Family
Est. Annual Taxes
- $2,090
Year Built
- Built in 1900
Lot Details
- 8,712 Sq Ft Lot
- Lot Dimensions are 48 x 184
Parking
- 2 Car Detached Garage
Home Design
- Block Foundation
- Composition Roof
Interior Spaces
- 2,432 Sq Ft Home
- 1.5-Story Property
- Gas Log Fireplace
- Sliding Doors
- Living Room with Fireplace
- Unfinished Basement
Kitchen
- Oven or Range
- Microwave
- Dishwasher
Flooring
- Wall to Wall Carpet
- Luxury Vinyl Plank Tile
Bedrooms and Bathrooms
- 3 Bedrooms
- Primary Bedroom on Main
Laundry
- Dryer
- Washer
Outdoor Features
- Deck
- Porch
Schools
- Fillmore Central Elementary And Middle School
- Fillmore Central High School
Utilities
- Forced Air Heating and Cooling System
- Heating System Uses Natural Gas
- Fiber Optics Available
Community Details
- No Home Owners Association
- City Of Geneva Subdivision
Listing and Financial Details
- Assessor Parcel Number 300010556
Map
Home Values in the Area
Average Home Value in this Area
Tax History
| Year | Tax Paid | Tax Assessment Tax Assessment Total Assessment is a certain percentage of the fair market value that is determined by local assessors to be the total taxable value of land and additions on the property. | Land | Improvement |
|---|---|---|---|---|
| 2025 | $2,090 | $187,735 | $7,950 | $179,785 |
| 2024 | $2,090 | $170,430 | $4,415 | $166,015 |
| 2023 | $2,639 | $170,430 | $4,415 | $166,015 |
| 2022 | $2,777 | $170,430 | $4,415 | $166,015 |
| 2021 | $3,340 | $208,830 | $4,415 | $204,415 |
| 2020 | $2,909 | $189,800 | $4,415 | $185,385 |
| 2019 | $2,687 | $189,800 | $4,415 | $185,385 |
| 2018 | $65 | $4,415 | $4,415 | $0 |
| 2017 | $64 | $4,415 | $4,415 | $0 |
| 2016 | $133 | $9,670 | $3,535 | $6,135 |
| 2015 | $129 | $9,670 | $3,535 | $6,135 |
| 2014 | $129 | $9,670 | $3,535 | $6,135 |
| 2013 | $199 | $12,925 | $3,535 | $9,390 |
Property History
| Date | Event | Price | List to Sale | Price per Sq Ft | Prior Sale |
|---|---|---|---|---|---|
| 09/27/2025 09/27/25 | For Sale | $219,000 | 0.0% | $90 / Sq Ft | |
| 08/22/2025 08/22/25 | Pending | -- | -- | -- | |
| 08/15/2025 08/15/25 | For Sale | $219,000 | +21.3% | $90 / Sq Ft | |
| 07/12/2021 07/12/21 | Sold | $180,500 | -2.4% | $92 / Sq Ft | View Prior Sale |
| 03/31/2021 03/31/21 | Pending | -- | -- | -- | |
| 03/06/2021 03/06/21 | For Sale | $185,000 | -- | $95 / Sq Ft |
Purchase History
| Date | Type | Sale Price | Title Company |
|---|---|---|---|
| Quit Claim Deed | -- | None Listed On Document | |
| Warranty Deed | $181,000 | Bixby Law Office | |
| Grant Deed | -- | -- | |
| Warranty Deed | $3,000 | -- |
Mortgage History
| Date | Status | Loan Amount | Loan Type |
|---|---|---|---|
| Previous Owner | $180,500 | VA |
Source: Great Plains Regional MLS
MLS Number: 22523335
APN: 300010556

