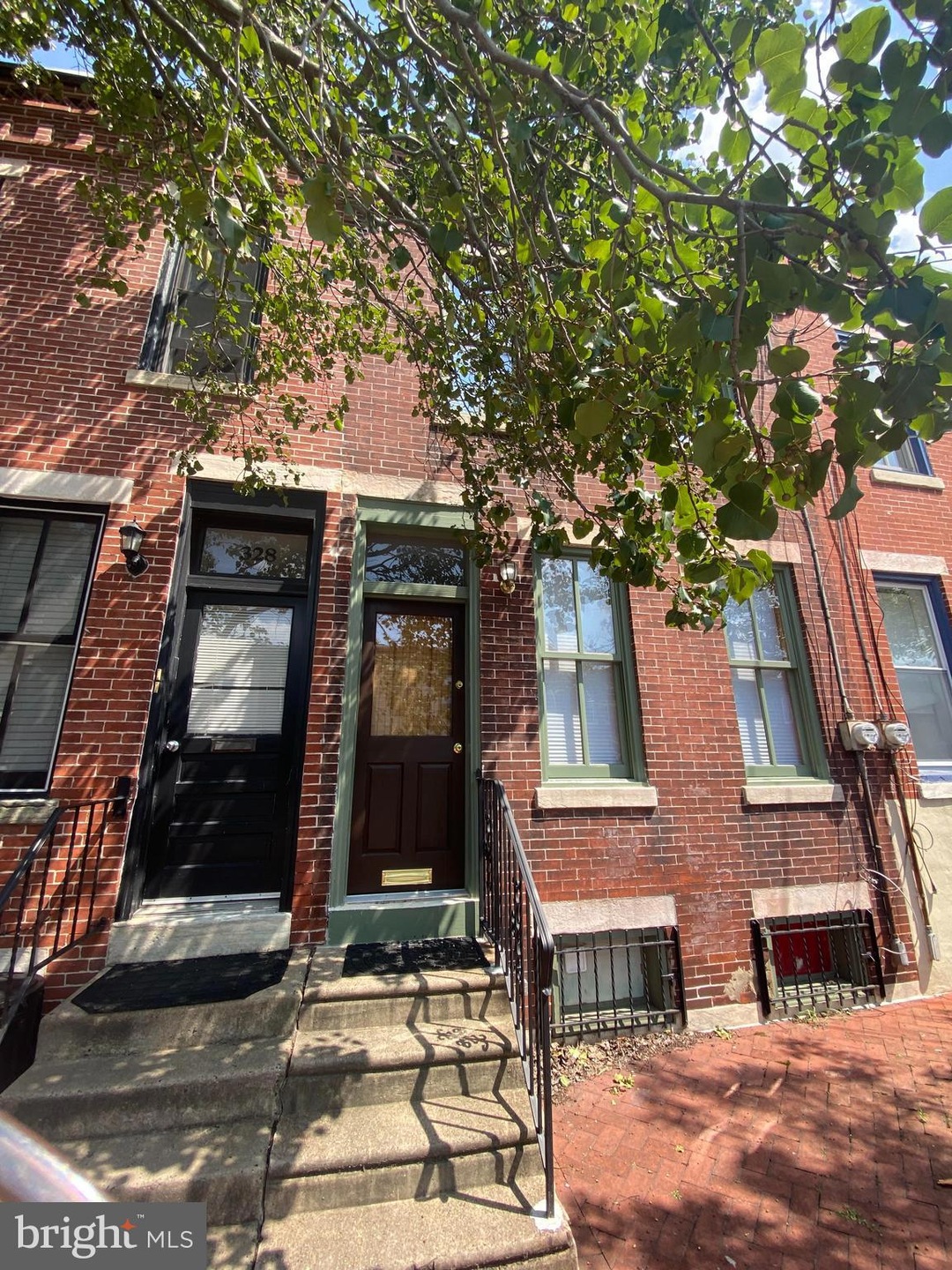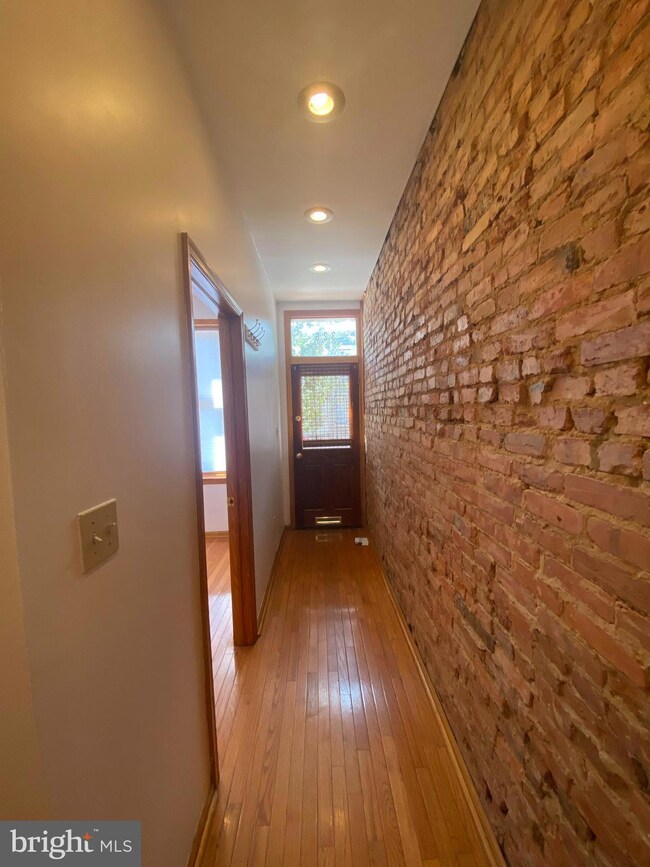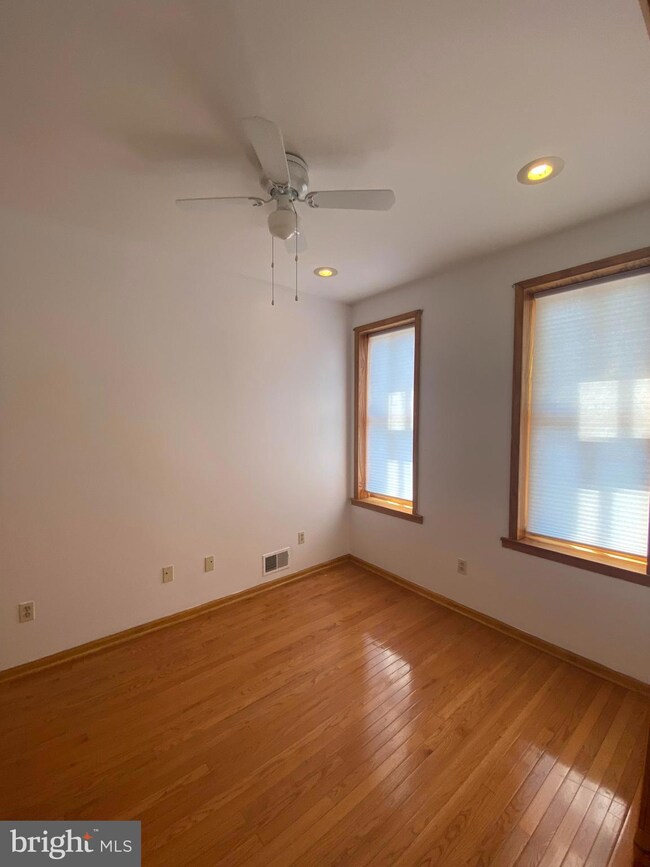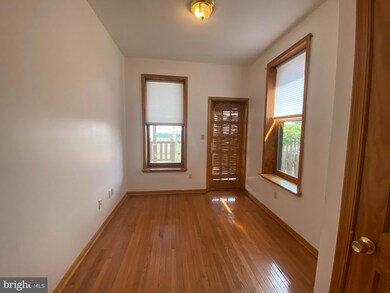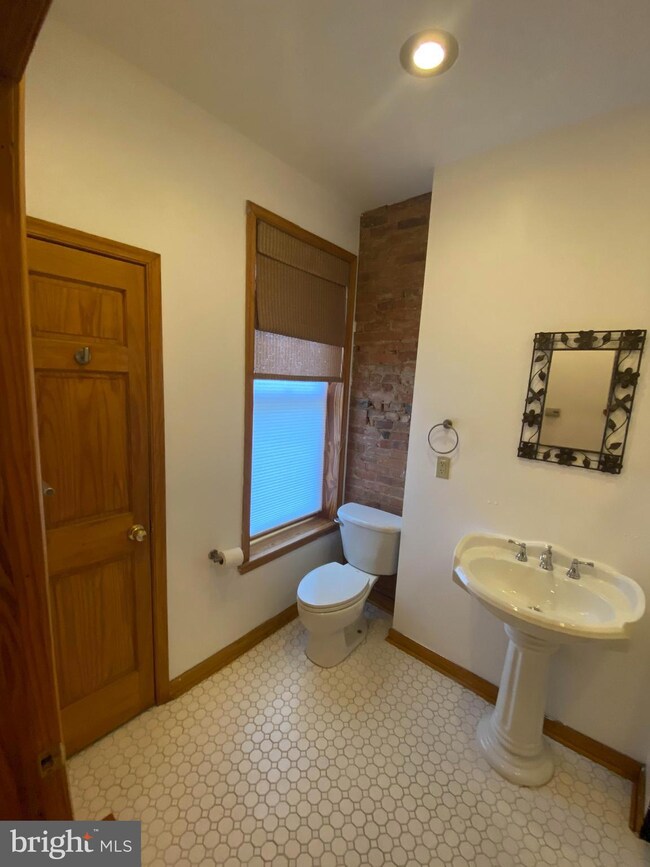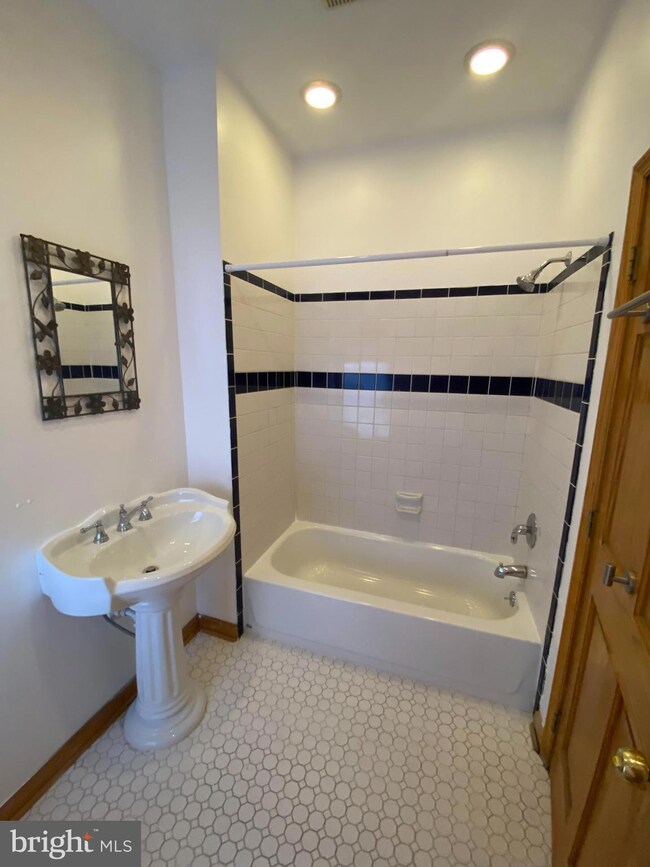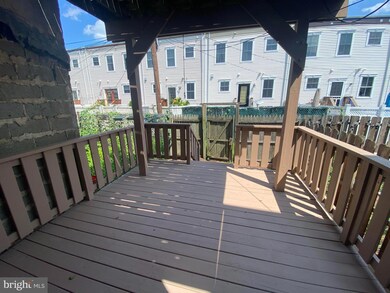
326 Point St Camden, NJ 08102
Cooper Grant NeighborhoodHighlights
- Open Floorplan
- 4-minute walk to Cooper Street/Rutgers
- Main Floor Bedroom
- Deck
- Wood Flooring
- 1-minute walk to Rutgers-Camden Community Park
About This Home
As of September 2023Single family home, fully rehabbed and recently renovated, 2 bedrooms 1 bath townhome in the desirable Cooper Grant neighborhood. This home has a reverse living concept with the kitchen, dining area and living located on the second floor. All new stainless steel appliances and hardwood flooring throughout. Two decks, one located on each floor for outside living enjoyment. This historic enclave is nestled a few blocks from Camden's Waterfront and it's attractions. This neighborhood is home to Rutgers, Camden. Located across the street from the beautiful Rutgers-Camden Community Park, with views of the Delaware River and Ben Franklin bridge. Great rental history, last rented for $1540 per month.
Last Agent to Sell the Property
BHHS Fox & Roach-Northfield License #0457836 Listed on: 08/09/2023

Townhouse Details
Home Type
- Townhome
Est. Annual Taxes
- $3,303
Year Built
- Built in 1900 | Remodeled in 2008
Lot Details
- 810 Sq Ft Lot
- Lot Dimensions are 14.00 x 58.00
- Property is in excellent condition
Parking
- On-Street Parking
Home Design
- Reverse Style Home
- Brick Exterior Construction
- Concrete Perimeter Foundation
Interior Spaces
- 1,348 Sq Ft Home
- Property has 2 Levels
- Open Floorplan
- Brick Wall or Ceiling
- Ceiling Fan
- Skylights
- Recessed Lighting
- Window Treatments
- Family Room Off Kitchen
- Dining Room
Kitchen
- Self-Cleaning Oven
- Dishwasher
- Stainless Steel Appliances
- Disposal
Flooring
- Wood
- Tile or Brick
Bedrooms and Bathrooms
- 2 Main Level Bedrooms
- 1 Full Bathroom
- Bathtub with Shower
Laundry
- Dryer
- Washer
Unfinished Basement
- Basement Fills Entire Space Under The House
- Connecting Stairway
- Laundry in Basement
Home Security
Outdoor Features
- Deck
- Exterior Lighting
Location
- Flood Risk
Schools
- Coopers Poynt Elementary And Middle School
- Woodrow Wilson High School
Utilities
- Forced Air Heating and Cooling System
- Natural Gas Water Heater
- Municipal Trash
- Cable TV Available
Listing and Financial Details
- Tax Lot 00008
- Assessor Parcel Number 08-00061-00008
Community Details
Overview
- No Home Owners Association
- Cooper Grant Subdivision
Pet Policy
- Pets Allowed
Security
- Carbon Monoxide Detectors
- Fire and Smoke Detector
Ownership History
Purchase Details
Purchase Details
Home Financials for this Owner
Home Financials are based on the most recent Mortgage that was taken out on this home.Similar Homes in Camden, NJ
Home Values in the Area
Average Home Value in this Area
Purchase History
| Date | Type | Sale Price | Title Company |
|---|---|---|---|
| Interfamily Deed Transfer | -- | None Available | |
| Deed | $48,067 | -- |
Mortgage History
| Date | Status | Loan Amount | Loan Type |
|---|---|---|---|
| Open | $43,242 | No Value Available |
Property History
| Date | Event | Price | Change | Sq Ft Price |
|---|---|---|---|---|
| 11/13/2023 11/13/23 | Rented | $1,850 | 0.0% | -- |
| 11/01/2023 11/01/23 | Price Changed | $1,850 | -7.0% | $1 / Sq Ft |
| 10/10/2023 10/10/23 | Price Changed | $1,990 | -5.2% | $1 / Sq Ft |
| 10/02/2023 10/02/23 | For Rent | $2,100 | 0.0% | -- |
| 09/29/2023 09/29/23 | Sold | $217,000 | -5.7% | $161 / Sq Ft |
| 08/18/2023 08/18/23 | Pending | -- | -- | -- |
| 08/09/2023 08/09/23 | For Sale | $230,000 | -- | $171 / Sq Ft |
Tax History Compared to Growth
Tax History
| Year | Tax Paid | Tax Assessment Tax Assessment Total Assessment is a certain percentage of the fair market value that is determined by local assessors to be the total taxable value of land and additions on the property. | Land | Improvement |
|---|---|---|---|---|
| 2024 | $3,367 | $98,300 | $28,600 | $69,700 |
| 2023 | $3,367 | $98,300 | $28,600 | $69,700 |
| 2022 | $3,304 | $98,300 | $28,600 | $69,700 |
| 2021 | $3,292 | $98,300 | $28,600 | $69,700 |
| 2020 | $3,126 | $98,300 | $28,600 | $69,700 |
| 2019 | $2,993 | $98,300 | $28,600 | $69,700 |
| 2018 | $2,978 | $98,300 | $28,600 | $69,700 |
| 2017 | $2,905 | $98,300 | $28,600 | $69,700 |
| 2016 | $2,812 | $98,300 | $28,600 | $69,700 |
| 2015 | $2,707 | $98,300 | $28,600 | $69,700 |
| 2014 | $2,642 | $98,300 | $28,600 | $69,700 |
Agents Affiliated with this Home
-
Susan Carr

Seller's Agent in 2023
Susan Carr
BHHS Fox & Roach
(609) 576-6504
3 in this area
104 Total Sales
-
Kimberly Holstein

Seller's Agent in 2023
Kimberly Holstein
Garden Realty of Haddonfield, LLC
(856) 383-2413
1 in this area
16 Total Sales
Map
Source: Bright MLS
MLS Number: NJCD2053002
APN: 08-00061-0000-00008
