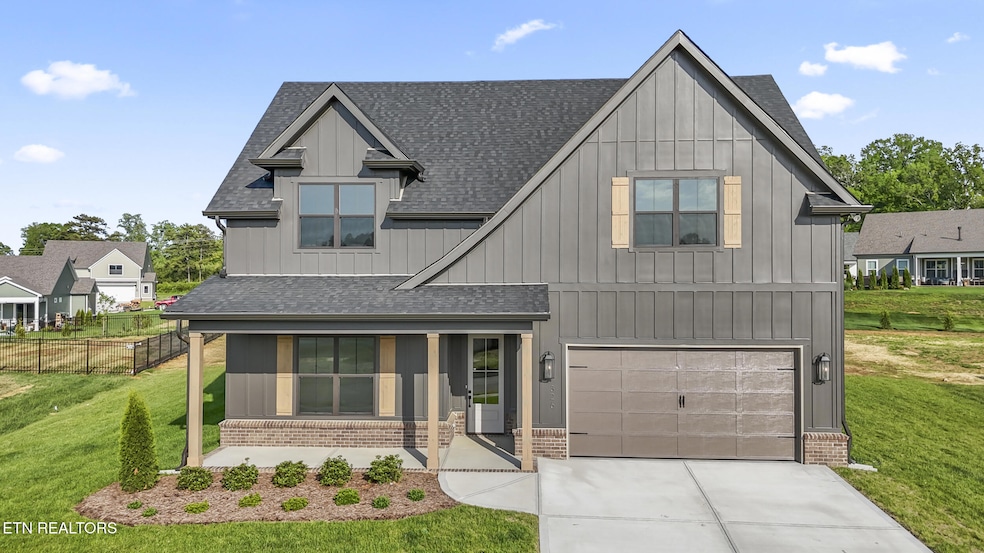
326 Poppy Place Lenoir City, TN 37772
Highlights
- Craftsman Architecture
- Cathedral Ceiling
- Cul-De-Sac
- Recreation Room
- Main Floor Primary Bedroom
- 2 Car Attached Garage
About This Home
As of September 2025NEW CONSTRUCTION and MOVE IN READY! You'll be hard pressed to find a home like this for such a great price! Welcome to The Cedar - our most popular floor plan! Tons of space - Vaulted Ceiling with Stained Beams, THREE bedrooms and two full baths on the main floor (that's right, NO STEPS)! The warm kitchen cabinetry features both painted and stained cabinets, undercabinet lighting, wall oven/microwave combo, gas cooktop and cabinet hood vent. The butler's pantry and food pantry are tucked away and the perfect spot for your coffee corner. A HUGE laundry room with cabinets and sink make laundry a breeze! The great room is truly grand with ceiling beams, dramatic lighting, gas fireplace and room for everything (just stop by our model and see The Cedar staged!). The main level primary bedroom is full of light and features hardwood floors and a gorgeous en suite with soaking tub, dual sinks, tile shower, and walk in primary closet with laminate shelving. Rounding out the main level is an incredible oversized back porch with extra patio so you can choose - relaxing shaded afternoon or a few minutes of sitting in the sun for some extra Vitamin D!
Upstairs features a HUGE loft space, 2 generous bedrooms and a full bath - space for everyone here! Call today for your private showing, tour our model home anytime with UTour, or join us at our weekly open houses Thursday - Monday 1-5!
Last Agent to Sell the Property
Woody Creek Realty, LLC License #325240 Listed on: 08/13/2025
Home Details
Home Type
- Single Family
Year Built
- Built in 2025
Lot Details
- 0.44 Acre Lot
- Cul-De-Sac
- Level Lot
HOA Fees
- $33 Monthly HOA Fees
Parking
- 2 Car Attached Garage
- Parking Available
- Garage Door Opener
Home Design
- Craftsman Architecture
- Traditional Architecture
- Brick Exterior Construction
- Slab Foundation
- Frame Construction
Interior Spaces
- 3,488 Sq Ft Home
- Wired For Data
- Cathedral Ceiling
- Self Contained Fireplace Unit Or Insert
- Gas Log Fireplace
- Vinyl Clad Windows
- Insulated Windows
- Combination Dining and Living Room
- Recreation Room
- Bonus Room
- Storage Room
Kitchen
- Eat-In Kitchen
- Range
- Microwave
- Dishwasher
- Disposal
Flooring
- Carpet
- Laminate
- Tile
Bedrooms and Bathrooms
- 5 Bedrooms
- Primary Bedroom on Main
- Walk-In Closet
- 3 Full Bathrooms
- Soaking Tub
- Walk-in Shower
Laundry
- Laundry Room
- Washer and Dryer Hookup
Outdoor Features
- Patio
Schools
- Highland Park Elementary School
- North Middle School
- Loudon High School
Utilities
- Central Heating and Cooling System
- Heating System Uses Natural Gas
- Tankless Water Heater
Community Details
- Association fees include association insurance
- Farmstead Subdivision
- Mandatory home owners association
Listing and Financial Details
- Assessor Parcel Number 016 M A 054
Ownership History
Purchase Details
Home Financials for this Owner
Home Financials are based on the most recent Mortgage that was taken out on this home.Purchase Details
Home Financials for this Owner
Home Financials are based on the most recent Mortgage that was taken out on this home.Similar Homes in Lenoir City, TN
Home Values in the Area
Average Home Value in this Area
Purchase History
| Date | Type | Sale Price | Title Company |
|---|---|---|---|
| Quit Claim Deed | -- | Signature Title | |
| Quit Claim Deed | -- | Signature Title |
Mortgage History
| Date | Status | Loan Amount | Loan Type |
|---|---|---|---|
| Open | $426,307 | Credit Line Revolving | |
| Previous Owner | $3,100,178 | New Conventional |
Property History
| Date | Event | Price | Change | Sq Ft Price |
|---|---|---|---|---|
| 09/05/2025 09/05/25 | Sold | $700,000 | -3.4% | $201 / Sq Ft |
| 08/18/2025 08/18/25 | Pending | -- | -- | -- |
| 08/13/2025 08/13/25 | For Sale | $725,000 | -- | $208 / Sq Ft |
Tax History Compared to Growth
Tax History
| Year | Tax Paid | Tax Assessment Tax Assessment Total Assessment is a certain percentage of the fair market value that is determined by local assessors to be the total taxable value of land and additions on the property. | Land | Improvement |
|---|---|---|---|---|
| 2025 | -- | $18,000 | $18,000 | -- |
Agents Affiliated with this Home
-
Kerry Kennedy

Seller's Agent in 2025
Kerry Kennedy
Woody Creek Realty, LLC
(865) 228-2261
35 in this area
94 Total Sales
-
Debby Hill

Buyer's Agent in 2025
Debby Hill
BHHS Dean-Smith Realty
(865) 567-3204
13 in this area
211 Total Sales
Map
Source: East Tennessee REALTORS® MLS
MLS Number: 1311979
APN: 016M-A-054.00
- 360 Poppy Place
- The Willow Plan at Farmstead
- The Magnolia Plan at Farmstead
- The Rosemary Plan at Farmstead
- The Acacia Plan at Farmstead
- The Bradford Plan at Farmstead
- The Spruce Plan at Farmstead
- The Ash Plan at Farmstead
- The Cedar Plan at Farmstead
- The Balsam Plan at Farmstead
- The Birch Plan at Farmstead
- 166 Limelight Ln
- 173 Limelight Ln
- 197 Limelight Ln
- 142 Sesame St
- 210 Limelight Ln
- 221 Limelight Ln
- 233 Limelight Ln
- 209 Limelight Ln
- 234 Limelight Ln






