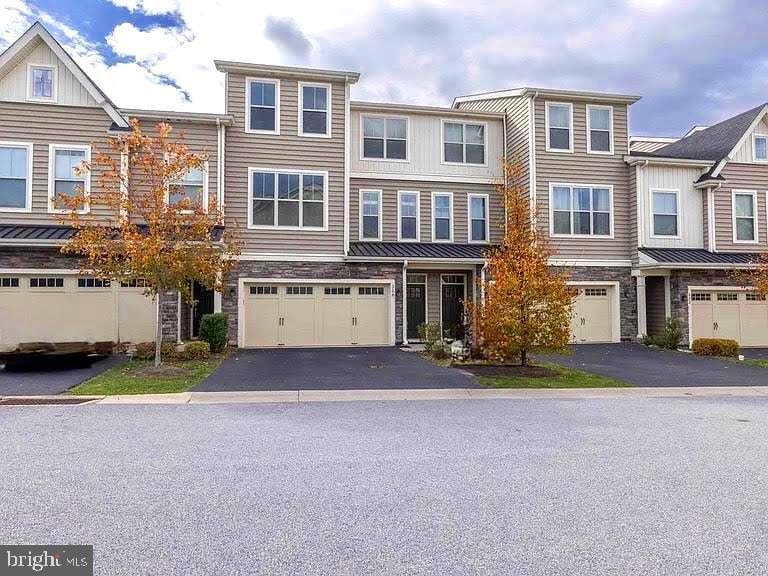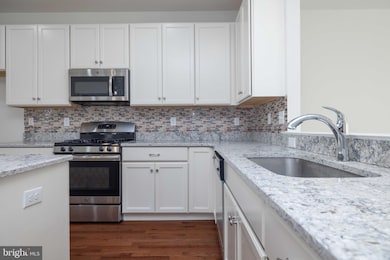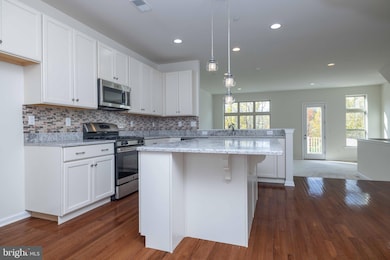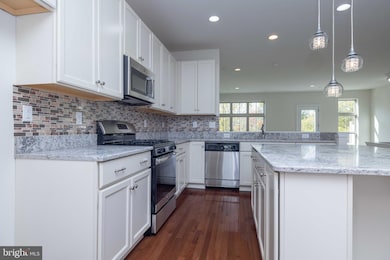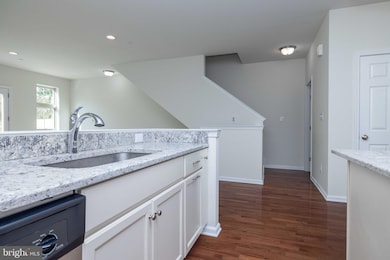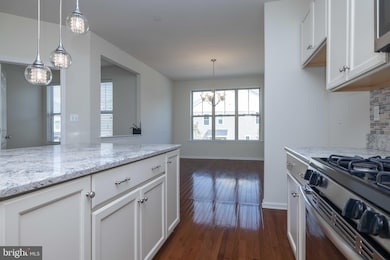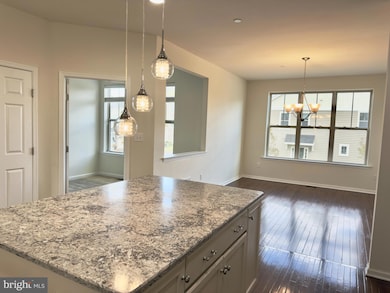326 Redbud Ln Kennett Square, PA 19348
East Marlborough Township NeighborhoodEstimated payment $4,215/month
Highlights
- Colonial Architecture
- Deck
- Bonus Room
- Hillendale Elementary School Rated A
- Wood Flooring
- Volleyball Courts
About This Home
Welcome to this beautifully maintained 3-story Hatteras model townhome, perfectly situated in one of the most desirable locations in the community. With premium upgrades throughout, this home combines thoughtful design, modern comfort, and everyday convenience. Nestled on a premium lot backing to preserved open space and a scenic walking trail, this property offers exceptional privacy and tranquility. Enjoy peaceful views and a natural backdrop ideal for outdoor relaxation or family activities — truly one of the best locations in the neighborhood. Step through the ground-level entry to a welcoming foyer and open staircase that set the tone for the rest of the home. The finished lower level features a flex space with rough-in plumbing and venting for a future bathroom—perfect for a recreation room, home gym, or media room. The main level boasts soaring 10-foot ceilings and an open-concept layout that feels both airy and inviting. The spacious great room includes recessed lighting and a stylish electric fireplace, while oversized windows and a sliding glass door leads to a private rear deck overlooking the preserved open space and walking trails. The upgraded kitchen showcases premium granite countertops, a vented-out microwave, elegant pendant and recessed lighting, and a generous center island—ideal for gathering and entertaining. The layout flows seamlessly between the kitchen, dining area, and great room, creating the perfect setting for both everyday living and special occasions. A dedicated office on this level provides an ideal space for work-from-home needs. Upstairs, retreat to the luxurious primary suite featuring a tray ceiling with recessed lighting, two walk-in closets, and a spa-like ensuite bath with a soaking tub, glass-enclosed shower, and dual-sink vanity. Two additional spacious bedrooms with ceiling fans share a beautifully appointed hall bath. A convenient upper-level laundry and extra closet space add ease to daily life. Located within one of the most desirable school districts in the state, this home is just about 2 miles from the middle and high schools. Lovingly maintained and move-in ready, this home is waiting for its next owner to enjoy its comfort, convenience, and exceptional setting.
Townhouse Details
Home Type
- Townhome
Est. Annual Taxes
- $8,345
Year Built
- Built in 2018
Lot Details
- 1,235 Sq Ft Lot
- Property is in excellent condition
HOA Fees
- $255 Monthly HOA Fees
Parking
- 2 Car Attached Garage
- Front Facing Garage
Home Design
- Colonial Architecture
- Slab Foundation
- Vinyl Siding
Interior Spaces
- 2,747 Sq Ft Home
- Property has 3 Levels
- Ceiling height of 9 feet or more
- Electric Fireplace
- Living Room
- Dining Room
- Home Office
- Bonus Room
- Laundry on upper level
Kitchen
- Butlers Pantry
- Built-In Microwave
- Dishwasher
- Disposal
Flooring
- Wood
- Carpet
- Tile or Brick
Bedrooms and Bathrooms
- 3 Bedrooms
Eco-Friendly Details
- Energy-Efficient Appliances
Outdoor Features
- Deck
- Play Equipment
Utilities
- Central Heating and Cooling System
- Cooling System Utilizes Natural Gas
- Natural Gas Water Heater
- Cable TV Available
Listing and Financial Details
- Tax Lot 0198.4900
- Assessor Parcel Number 61-05 -0198.4900
Community Details
Overview
- $1,000 Capital Contribution Fee
- Association fees include common area maintenance, snow removal, trash
- Walnut Walk Subdivision, Hatteras Floorplan
Recreation
- Volleyball Courts
- Community Playground
- Bike Trail
Map
Home Values in the Area
Average Home Value in this Area
Tax History
| Year | Tax Paid | Tax Assessment Tax Assessment Total Assessment is a certain percentage of the fair market value that is determined by local assessors to be the total taxable value of land and additions on the property. | Land | Improvement |
|---|---|---|---|---|
| 2025 | $1,493 | $189,840 | $85,770 | $104,070 |
| 2024 | $1,493 | $221,750 | $85,770 | $135,980 |
| 2023 | $1,493 | $221,750 | $85,770 | $135,980 |
| 2022 | $1,242 | $221,750 | $85,770 | $135,980 |
| 2021 | $1,493 | $221,750 | $85,770 | $135,980 |
| 2020 | $1,202 | $221,750 | $85,770 | $135,980 |
Property History
| Date | Event | Price | List to Sale | Price per Sq Ft | Prior Sale |
|---|---|---|---|---|---|
| 10/20/2025 10/20/25 | For Sale | $619,500 | +43.3% | $226 / Sq Ft | |
| 11/29/2018 11/29/18 | Sold | $432,265 | +0.6% | $189 / Sq Ft | View Prior Sale |
| 08/27/2018 08/27/18 | Pending | -- | -- | -- | |
| 11/08/2017 11/08/17 | For Sale | $429,900 | -- | $188 / Sq Ft |
Source: Bright MLS
MLS Number: PACT2111958
APN: 61-005-0198.4900
- 309 Redbud Ln
- 24 Radnor Ln
- 100 Ithan Ct
- 10104 Louie Ln
- 10103 Louie Ln
- 10102 Louie Ln
- 10101 Louie Ln
- 10101 Bramble St
- 10101 Beacon St
- 10102 Beacon St
- 10103 Beacon St
- 10104 Beacon St
- 10102 Bramble St
- 10102 Austin Dr
- 10101 Austin Dr
- 736 Cascade Way
- 501 N Walnut Rd
- 280 Cherry Ln Unit 34
- 711 Potter Dr
- 240 Longwood Rd
- 116 Waywood Dr
- 851 Fountain Trail
- 714 E Baltimore Pike
- 660 E Cypress St Unit 1 bed 201
- 320 Victoria Gardens Dr Unit K
- 215 E Linden St Unit 3
- 215 E Linden St Unit 4
- 212 S Willow St Unit 3
- 312 Walnut Court Way Unit B12
- 301 S Broad St Unit 3
- 232 Center St Unit 1
- 204 River Birch Cir Unit 204
- 108 E Cedar St
- 600 W State St
- 908 E Baltimore Pike Unit 6
- 1700 Lenni Dr
- 1560 W Doe Run Rd
- 121 Gun Club Rd
- 1566 Embreeville Rd
- 703 Lora Ln
