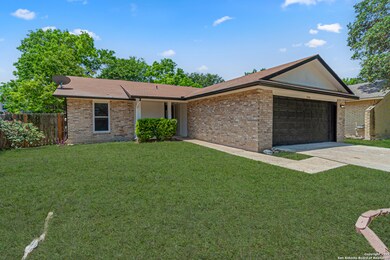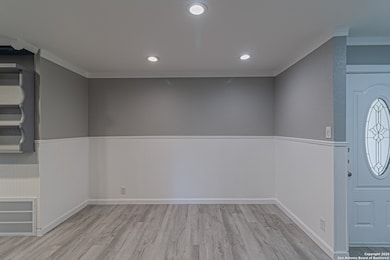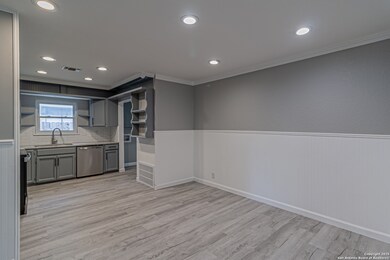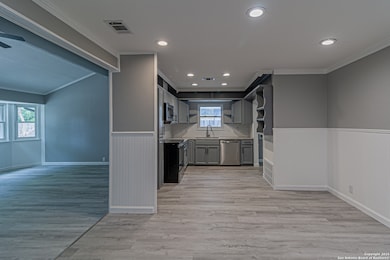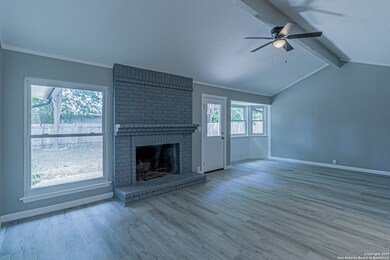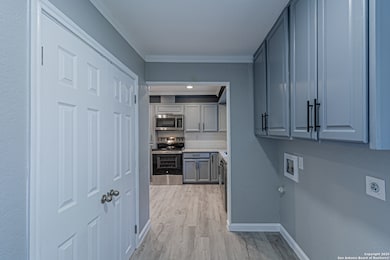326 Renee Dr Converse, TX 78109
Highlights
- Ceramic Tile Flooring
- Ceiling Fan
- 1-Story Property
- Central Heating and Cooling System
About This Home
Welcome home to this beautifully updated 3-bedroom, 2-bath home located in the heart of Converse, Texas! Just minutes from Randolph Brooks Air Force Base, this move-in ready property features a bright and open layout with spacious living areas, stylish finishes, and modern updates throughout. Enjoy a well-appointed kitchen, comfortable bedrooms, and a cozy backyard perfect for relaxing or entertaining. Conveniently located near major highways, shopping, and dining-this home offers both comfort and accessibility. A must-see for anyone looking to lease in a prime location!
Home Details
Home Type
- Single Family
Est. Annual Taxes
- $5,602
Year Built
- Built in 1981
Parking
- 2 Car Garage
Home Design
- Slab Foundation
- Composition Roof
- Masonry
Interior Spaces
- 1,370 Sq Ft Home
- 1-Story Property
- Ceiling Fan
- Window Treatments
- Living Room with Fireplace
- Washer Hookup
Flooring
- Ceramic Tile
- Vinyl
Bedrooms and Bathrooms
- 3 Bedrooms
- 2 Full Bathrooms
Schools
- Converse Elementary School
- Woodlake Middle School
- Judson High School
Utilities
- Central Heating and Cooling System
Community Details
- Lakeaire Subdivision
Listing and Financial Details
- Assessor Parcel Number 050702040070
Map
Source: San Antonio Board of REALTORS®
MLS Number: 1869264
APN: 05070-204-0070
- 410 Abigail
- 443 Abigail
- 222 Kerry Brook Dr
- 209 Jeanette Dr
- 113 Kingsman St
- 423 Reba
- 219 Royal Dr
- 309 Royal Dr
- 102 Dalewood Dr
- 519 Donalan Dr
- 7616 Upper Seguin Rd Unit LOT 25
- 6611 Napa Ferry
- 10342 Glimmer
- 10231 Band Wagon
- 9427 Copper Mist
- 6506 Titan Park
- 7415 Copper Mesa
- 9437 Copperway
- 6722 Shiraz Way
- 9511 Autumn Run Ln
- 322 Renee Dr
- 331 Lucille
- 451 Dolly Dr
- 206 Royal Dr
- 102 Dalewood Dr
- 510 Donalan Dr
- 510 Idamarie
- 7319 Trance Ln
- 8834 Sleepy St
- 6915 Cetera Crossing
- 8829 Secluded Dr
- 9626 Autumn Place
- 9546 Autumn Run Ln
- 9454 Copper Mist
- 8819 Pensive
- 6723 Shiraz Way
- 8447 Mannington Place
- 7903 Copper Brook
- 7415 Coers Blvd
- 9427 Dassler Springs

