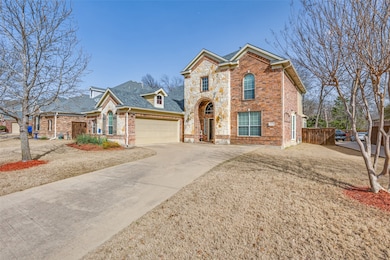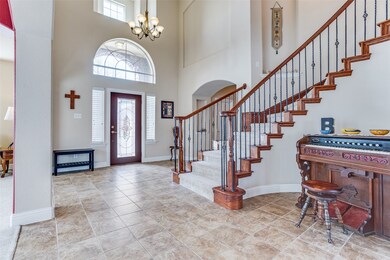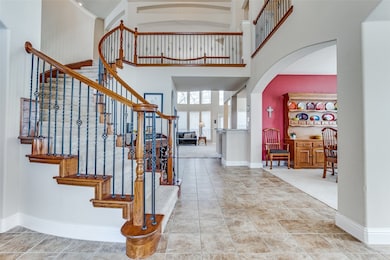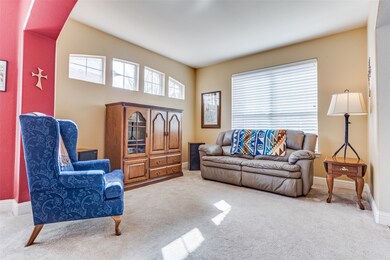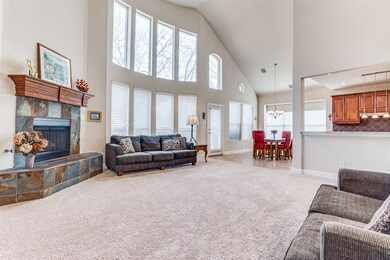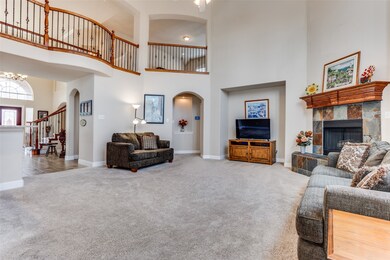
326 River Birch Trail Garland, TX 75040
Northeast Garland NeighborhoodHighlights
- 0.35 Acre Lot
- Vaulted Ceiling
- 2 Car Attached Garage
- Deck
- Covered patio or porch
- Bay Window
About This Home
As of May 2025Stunning Grand Home in Hidden Forest, this 5-bedroom, 3.5-bath offers a perfect blend of elegance and comfort. Viewed through the wall of windows from the main living area, the large, treed backyard backs to a tranquil greenbelt, providing both privacy and a picturesque setting. Enjoy the spacious wood deck, ideal for outdoor gatherings and relaxation. Inside, the gourmet kitchen features stainless steel GE Profile appliances, a gas cooktop, a large island, and a sunlit eat-in area with stunning backyard views. Are you ready to entertain? You will not be disappointed with the layout and living areas! The primary suite, located downstairs, offers a private retreat with serene nature views. A guest bedroom on the main level is perfect for a home office, study, or nursery. Upstairs, a spacious game room awaits, along with a private ensuite bedroom and two additional bedrooms connected by a Jack-and-Jill bath. The open floor plan allows tons of natural light to flow throughout, enhancing the home’s warm and inviting atmosphere. This well-maintained, move-in-ready home sits adjacent to the upcoming 62.5-acre Tuckerville Park, which will feature trails, a new Bob Day Tennis Complex, a large pavilion, food truck bays, and picnic areas. Don’t miss the opportunity to own this gorgeous home in a prime location!
Last Agent to Sell the Property
Ebby Halliday, REALTORS Brokerage Phone: 214-210-1500 License #0509428 Listed on: 03/10/2025

Home Details
Home Type
- Single Family
Est. Annual Taxes
- $14,044
Year Built
- Built in 2006
Lot Details
- 0.35 Acre Lot
- Wood Fence
- Landscaped
- Sprinkler System
- Many Trees
- Back Yard
HOA Fees
- $40 Monthly HOA Fees
Parking
- 2 Car Attached Garage
- Garage Door Opener
Home Design
- Studio
- Brick Exterior Construction
- Slab Foundation
- Composition Roof
Interior Spaces
- 4,170 Sq Ft Home
- 2-Story Property
- Vaulted Ceiling
- Ceiling Fan
- Fireplace With Gas Starter
- Window Treatments
- Bay Window
- Electric Dryer Hookup
Kitchen
- <<convectionOvenToken>>
- Electric Oven
- Gas Cooktop
- <<microwave>>
- Dishwasher
- Disposal
Flooring
- Carpet
- Ceramic Tile
Bedrooms and Bathrooms
- 5 Bedrooms
Outdoor Features
- Deck
- Covered patio or porch
- Exterior Lighting
- Outdoor Storage
Schools
- Choice Of Elementary School
- Choice Of High School
Utilities
- Forced Air Zoned Heating and Cooling System
- Heating System Uses Natural Gas
- Vented Exhaust Fan
- Gas Water Heater
- High Speed Internet
- Cable TV Available
Community Details
- Association fees include management, ground maintenance
- Hidden Forest Association
- Hidden Forest Estates Subdivision
- Greenbelt
Listing and Financial Details
- Legal Lot and Block 22 / 1
- Assessor Parcel Number 26262650010220000
Ownership History
Purchase Details
Home Financials for this Owner
Home Financials are based on the most recent Mortgage that was taken out on this home.Purchase Details
Home Financials for this Owner
Home Financials are based on the most recent Mortgage that was taken out on this home.Purchase Details
Home Financials for this Owner
Home Financials are based on the most recent Mortgage that was taken out on this home.Similar Homes in the area
Home Values in the Area
Average Home Value in this Area
Purchase History
| Date | Type | Sale Price | Title Company |
|---|---|---|---|
| Deed | -- | Capital Title | |
| Vendors Lien | -- | Rtt | |
| Vendors Lien | -- | Ctic |
Mortgage History
| Date | Status | Loan Amount | Loan Type |
|---|---|---|---|
| Open | $480,000 | New Conventional | |
| Previous Owner | $215,000 | New Conventional | |
| Previous Owner | $321,100 | Purchase Money Mortgage | |
| Previous Owner | $327,756 | VA |
Property History
| Date | Event | Price | Change | Sq Ft Price |
|---|---|---|---|---|
| 05/02/2025 05/02/25 | Sold | -- | -- | -- |
| 04/06/2025 04/06/25 | Pending | -- | -- | -- |
| 03/10/2025 03/10/25 | For Sale | $610,000 | -- | $146 / Sq Ft |
Tax History Compared to Growth
Tax History
| Year | Tax Paid | Tax Assessment Tax Assessment Total Assessment is a certain percentage of the fair market value that is determined by local assessors to be the total taxable value of land and additions on the property. | Land | Improvement |
|---|---|---|---|---|
| 2024 | $9,614 | $617,670 | $166,600 | $451,070 |
| 2023 | $9,614 | $617,670 | $166,600 | $451,070 |
| 2022 | $2,025 | $539,720 | $98,000 | $441,720 |
| 2021 | $9,322 | $410,480 | $75,000 | $335,480 |
| 2020 | $10,942 | $410,480 | $75,000 | $335,480 |
| 2019 | $11,268 | $399,420 | $75,000 | $324,420 |
| 2018 | $11,269 | $399,420 | $75,000 | $324,420 |
| 2017 | $10,393 | $368,630 | $75,000 | $293,630 |
| 2016 | $10,393 | $368,630 | $75,000 | $293,630 |
| 2015 | $8,293 | $319,540 | $75,000 | $244,540 |
| 2014 | $8,293 | $316,310 | $75,000 | $241,310 |
Agents Affiliated with this Home
-
Cotton Mendenhall

Seller's Agent in 2025
Cotton Mendenhall
Ebby Halliday
(214) 642-7676
1 in this area
62 Total Sales
-
Chris Hickman

Seller Co-Listing Agent in 2025
Chris Hickman
Ebby Halliday
(469) 569-1106
1 in this area
241 Total Sales
-
Jennifer Erwin

Buyer's Agent in 2025
Jennifer Erwin
JPAR - Frisco
(469) 774-9267
1 in this area
58 Total Sales
Map
Source: North Texas Real Estate Information Systems (NTREIS)
MLS Number: 20864818
APN: 26262650010220000
- 1810 Winterberry Trail
- 222 River Birch Trail
- 518 River Birch Trail
- 4688 E Centerville Rd
- 1951 Highway 66
- 521 Bent Creek Dr
- 834 Clarissa Place
- 804 Clarissa Place
- 318 Gleneagles Dr
- 341 Gleneagles Dr
- 1409 Blanco Ln
- 1918 Meridian Way
- 1433 Shorecrest Dr
- 1829 Castle Dr
- 1433 Bay Shore Dr
- 5909 Covington Dr
- 1830 Bosque Dr
- 1824 Angelina Dr
- 1305 Greencove Dr
- 1433 Cross Courts Dr

