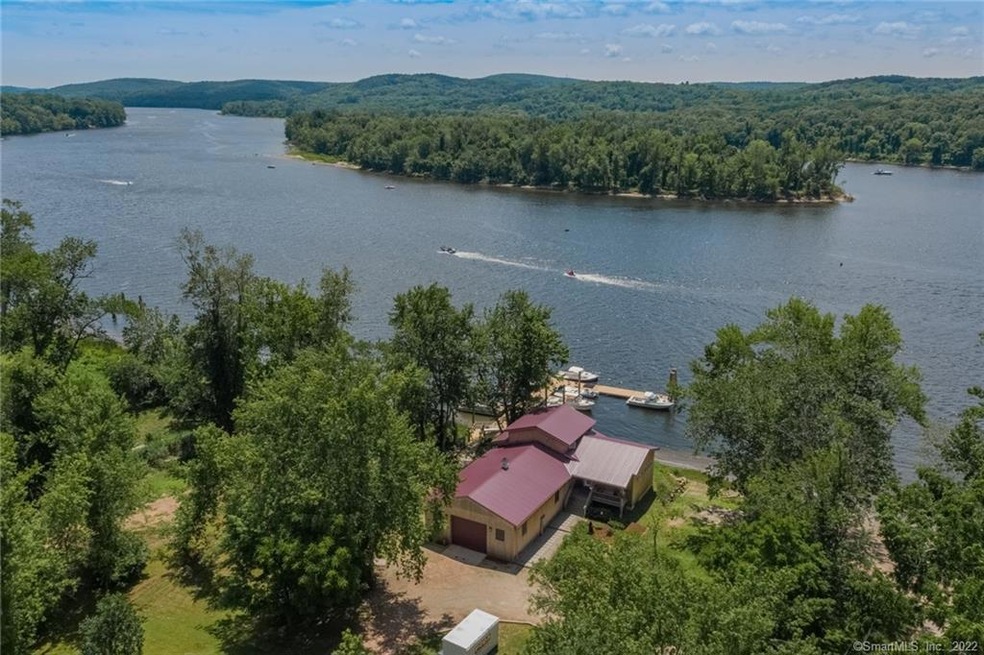
326 Rock Landing Rd East Hampton, CT 06424
Highlights
- River Front
- Cape Cod Architecture
- Partially Wooded Lot
- Haddam-Killingworth High School Rated 10
- Deck
- No HOA
About This Home
As of August 2020Amazing! Spectacular setting! This fabulous Connecticut River Waterfront property in Haddam Neck boasts a stunning Post and Beam home built in 2012, with a 10 slip dock (marina) and a 4 car garage on 3.8 beautiful acres. Imagine the possibilities! Slips are currently rented at $1700 per season. This enchanting home has a first floor master bedroom with cathedral ceiling, private deck overlooking the River, private bath and walkin closet. The country kitchen and great room are perfect for formal and informal entertaining. All rooms have gorgeous River views with access to the waterfront balcony/deck. Gleaming wideboard floors and massive beams are featured throughout the home. A pantry, half bath and laundry area complete the first floor. The second floor has two lovely bedrooms with balconies overlooking the Connecticut River. A pretty full bath is conveniently located on the second floor. An oversized 4 car garage/workshop will house all your vehicles, boats and toys! A"No Wake Zone" protects boats at the slips. It doesn't get any better than this! Reminiscent of a Caribbean Paradise this can all be yours right here in Connecticut!
Home Details
Home Type
- Single Family
Est. Annual Taxes
- $17,825
Year Built
- Built in 2012
Lot Details
- 2.07 Acre Lot
- River Front
- Level Lot
- Partially Wooded Lot
- Property is zoned R-2
Home Design
- Cape Cod Architecture
- Concrete Foundation
- Frame Construction
- Wood Siding
Interior Spaces
- 1,944 Sq Ft Home
- Ceiling Fan
- Thermal Windows
- Water Views
- Crawl Space
Kitchen
- Electric Range
- Microwave
- Dishwasher
Bedrooms and Bathrooms
- 3 Bedrooms
Laundry
- Laundry on main level
- Dryer
- Washer
Parking
- 4 Car Attached Garage
- Parking Deck
- Gravel Driveway
Outdoor Features
- Deck
- Porch
Location
- Flood Zone Lot
Schools
- Haddam-Killingworth Middle School
- Haddam-Killingworth High School
Utilities
- Baseboard Heating
- Radiant Heating System
- Heating System Uses Oil Above Ground
- Heating System Uses Propane
- Private Company Owned Well
- Propane Water Heater
Community Details
- No Home Owners Association
Ownership History
Purchase Details
Home Financials for this Owner
Home Financials are based on the most recent Mortgage that was taken out on this home.Purchase Details
Home Financials for this Owner
Home Financials are based on the most recent Mortgage that was taken out on this home.Purchase Details
Map
Similar Homes in East Hampton, CT
Home Values in the Area
Average Home Value in this Area
Purchase History
| Date | Type | Sale Price | Title Company |
|---|---|---|---|
| Warranty Deed | -- | None Available | |
| Warranty Deed | -- | None Available | |
| Warranty Deed | $305,000 | -- | |
| Warranty Deed | $305,000 | -- | |
| Warranty Deed | $395,000 | -- | |
| Warranty Deed | $395,000 | -- |
Mortgage History
| Date | Status | Loan Amount | Loan Type |
|---|---|---|---|
| Open | $500,000 | Stand Alone Refi Refinance Of Original Loan | |
| Closed | $500,000 | Stand Alone Refi Refinance Of Original Loan | |
| Previous Owner | $205,000 | Commercial |
Property History
| Date | Event | Price | Change | Sq Ft Price |
|---|---|---|---|---|
| 08/11/2020 08/11/20 | Sold | $675,000 | -3.4% | $347 / Sq Ft |
| 06/07/2020 06/07/20 | Pending | -- | -- | -- |
| 05/28/2020 05/28/20 | Price Changed | $699,000 | -6.7% | $360 / Sq Ft |
| 07/23/2019 07/23/19 | For Sale | $749,000 | -- | $385 / Sq Ft |
Tax History
| Year | Tax Paid | Tax Assessment Tax Assessment Total Assessment is a certain percentage of the fair market value that is determined by local assessors to be the total taxable value of land and additions on the property. | Land | Improvement |
|---|---|---|---|---|
| 2024 | $17,334 | $504,620 | $294,160 | $210,460 |
| 2023 | $17,091 | $504,620 | $294,160 | $210,460 |
| 2022 | $16,314 | $504,620 | $294,160 | $210,460 |
| 2021 | $16,229 | $504,620 | $294,160 | $210,460 |
| 2020 | $17,825 | $562,470 | $304,180 | $258,290 |
| 2019 | $17,825 | $562,470 | $304,180 | $258,290 |
| 2018 | $17,825 | $562,470 | $304,180 | $258,290 |
| 2017 | $17,825 | $562,470 | $304,180 | $258,290 |
| 2016 | $17,549 | $562,470 | $304,180 | $258,290 |
| 2015 | $14,986 | $480,310 | $244,140 | $236,170 |
| 2014 | $14,051 | $454,870 | $244,140 | $210,730 |
Source: SmartMLS
MLS Number: 170218696
APN: HADD-000013-000000-000048
- 195 Injun Hollow Rd
- 114 Walkley Hill Rd
- 195A Injun Hollow Rd
- 16 Walkley Hill Rd
- 0 Walkley Hill Rd Unit 24088136
- 0 Saybrook Rd
- 89 Oak Ridge Dr
- 19 Timms Hill Rd
- 60 Haddam Neck Rd
- 160 Old Ponsett Rd
- 963 Saybrook Rd
- 50 Haddam Neck Rd
- 350 Saybrook Rd
- 192 Hayden Hill Rd
- 0 Hog Hill Rd Unit 24064005
- 131 Killingworth Rd
- 32 Gates Way
- 0 Plains Rd Unit 24094854
- 53 Morris Hubbard Rd
- 25 Laurel Heights Rd
