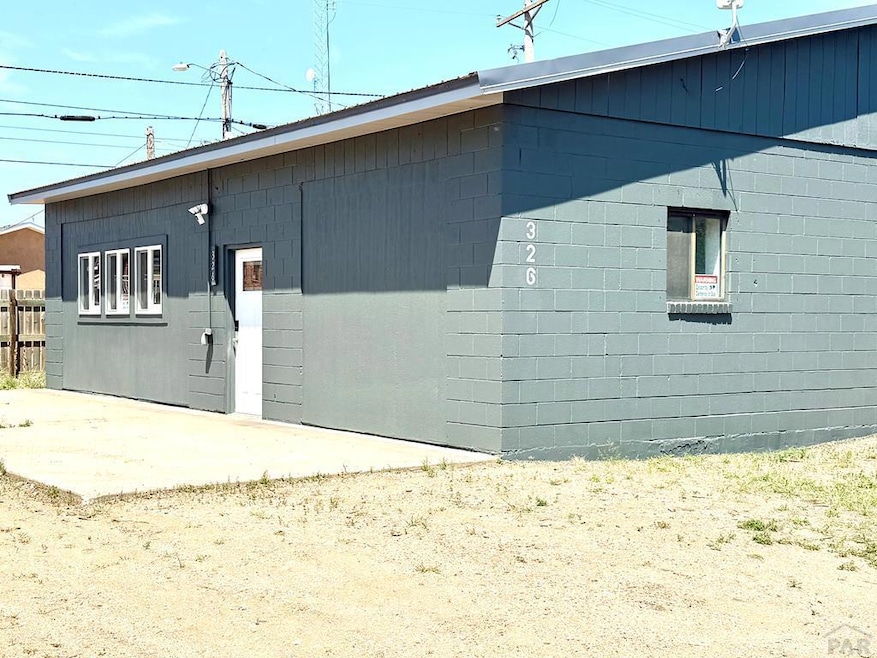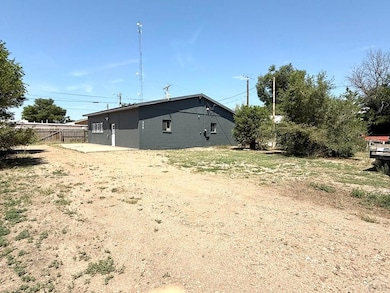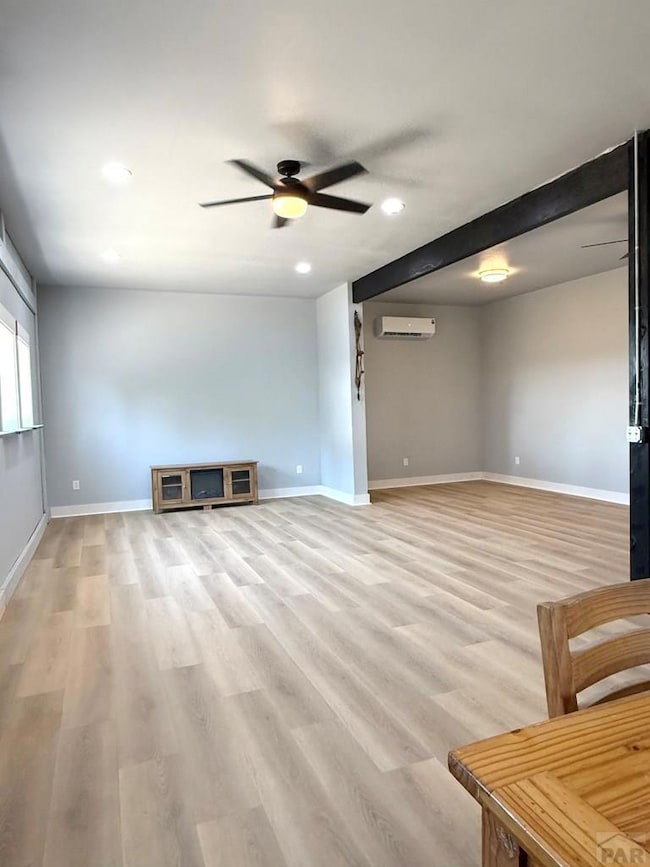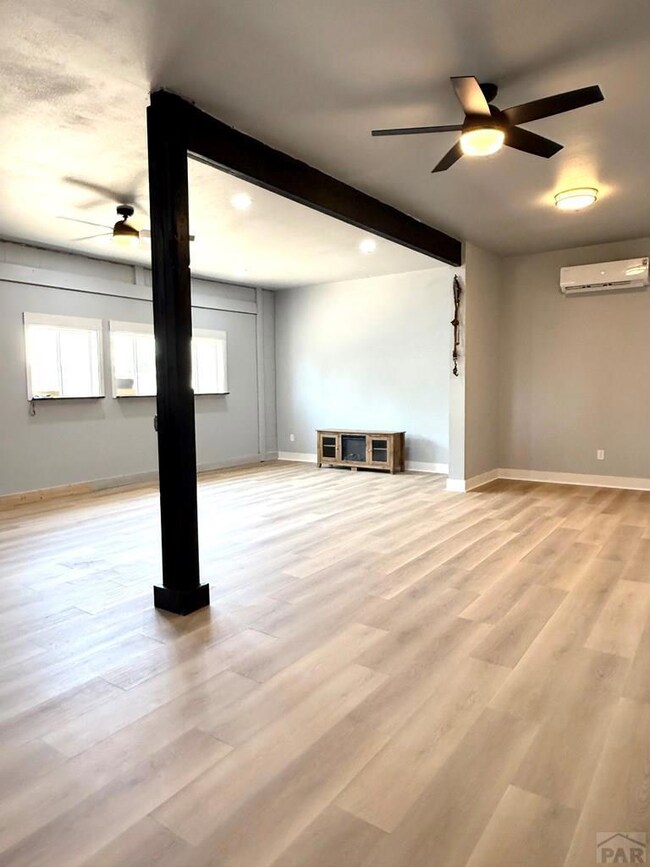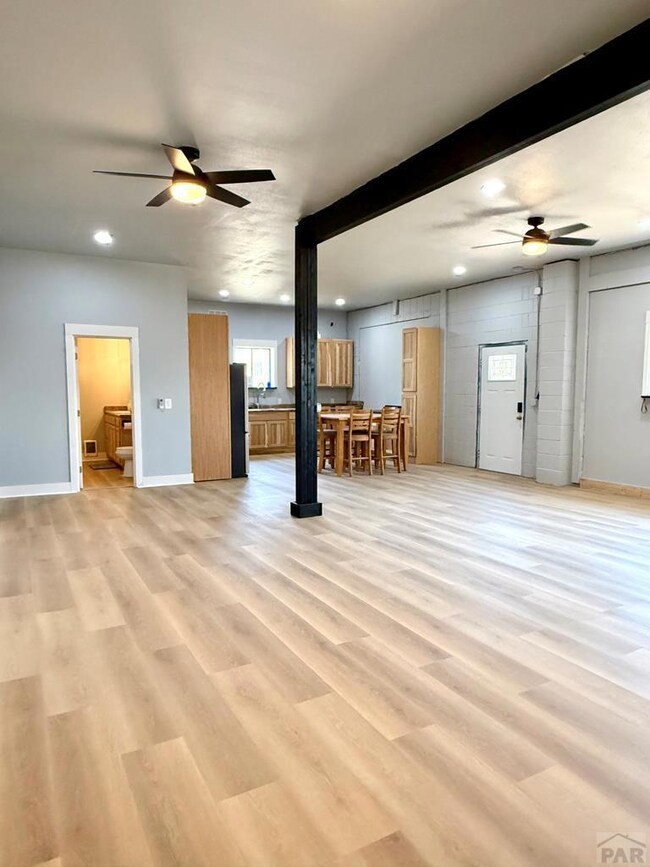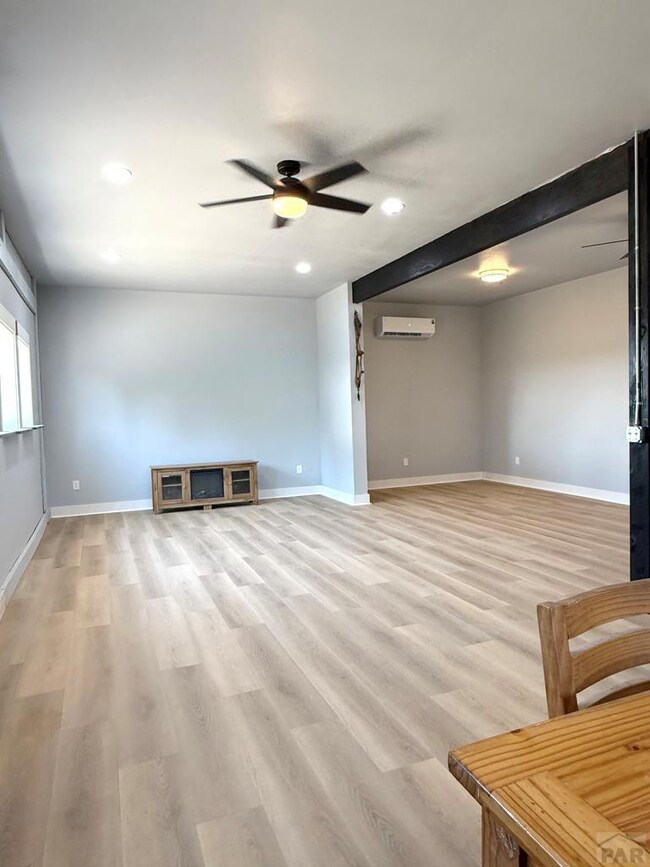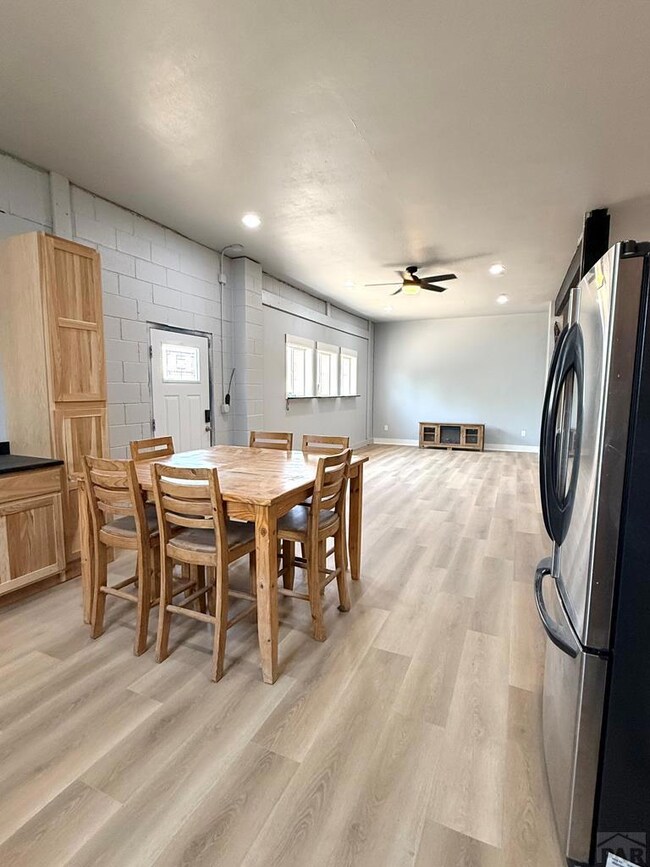326 Sherman Ave Ordway, CO 81063
Estimated payment $1,305/month
Highlights
- RV Access or Parking
- Vaulted Ceiling
- No HOA
- Newly Painted Property
- Ranch Style House
- 4-minute walk to Conastoga Park Ordway
About This Home
Step into this one-of-a-kind, warehouse-turned-ranch-style residence featuring a spacious and modern open layout. With 1 bedroom and 1 full bathroom, this home boasts striking vaulted ceilings that enhance the sense of space and light throughout. Enjoy year-round comfort with electric wall heating and air conditioning. The sleek kitchen is outfitted with stainless steel appliances, perfect for cooking and entertaining. A 1-car garage adds convenience, while the huge lot opens the door to countless custom opportunities—gardening, additional structures, outdoor entertaining, or creative workspace potential. This home blends industrial charm with modern comfort!
Listing Agent
The Cutting Edge Realtors Brokerage Phone: 7199995067 License #10071622 Listed on: 07/26/2025

Home Details
Home Type
- Single Family
Est. Annual Taxes
- $156
Year Built
- Built in 1980
Lot Details
- 10,106 Sq Ft Lot
Parking
- 1 Car Attached Garage
- RV Access or Parking
Home Design
- Ranch Style House
- Newly Painted Property
- Composition Roof
- Block And Beam Construction
- Lead Paint Disclosure
Interior Spaces
- 1,600 Sq Ft Home
- Vaulted Ceiling
- Ceiling Fan
- Vinyl Clad Windows
- Living Room
- Fire and Smoke Detector
- Laundry on main level
Kitchen
- Electric Oven or Range
- Dishwasher
- Disposal
Bedrooms and Bathrooms
- 1 Bedroom
- 1 Bathroom
- Walk-in Shower
Utilities
- Cooling Available
- Heating Available
- Electric Water Heater
Community Details
- No Home Owners Association
- Ordway Subdivision
Listing and Financial Details
- Exclusions: Seller Personal Property
Map
Home Values in the Area
Average Home Value in this Area
Tax History
| Year | Tax Paid | Tax Assessment Tax Assessment Total Assessment is a certain percentage of the fair market value that is determined by local assessors to be the total taxable value of land and additions on the property. | Land | Improvement |
|---|---|---|---|---|
| 2024 | $156 | $1,567 | $565 | $1,002 |
| 2023 | $155 | $1,567 | $565 | $1,002 |
| 2022 | $640 | $6,830 | $587 | $6,243 |
| 2021 | $611 | $6,830 | $587 | $6,243 |
| 2020 | $590 | $6,830 | $587 | $6,243 |
| 2019 | $631 | $6,830 | $587 | $6,243 |
| 2018 | $649 | $6,830 | $587 | $6,243 |
| 2017 | $635 | $6,830 | $587 | $6,243 |
| 2016 | $581 | $6,830 | $587 | $6,243 |
| 2015 | $405 | $6,830 | $587 | $6,243 |
| 2014 | $405 | $4,617 | $587 | $4,030 |
| 2013 | $401 | $4,617 | $587 | $4,030 |
| 2012 | $554 | $6,240 | $590 | $5,650 |
Property History
| Date | Event | Price | List to Sale | Price per Sq Ft |
|---|---|---|---|---|
| 10/01/2025 10/01/25 | Price Changed | $245,000 | -7.5% | $153 / Sq Ft |
| 09/08/2025 09/08/25 | Price Changed | $265,000 | -7.0% | $166 / Sq Ft |
| 08/15/2025 08/15/25 | Price Changed | $285,000 | -3.4% | $178 / Sq Ft |
| 07/26/2025 07/26/25 | For Sale | $295,000 | -- | $184 / Sq Ft |
Purchase History
| Date | Type | Sale Price | Title Company |
|---|---|---|---|
| Deed | $24,500 | -- | |
| Deed | $25,000 | -- |
Source: Pueblo Association of REALTORS®
MLS Number: 233639
APN: 10100500
- 204 E 3rd St
- 217 Idaho Ave
- 8534 Lane 14
- 310 Colorado Ave
- 217 Center Ave
- 410 Idaho Ave
- 113 W 5th St
- 214 Short Ave
- 304 Arkansas Ave
- 316 Arkansas Ave
- 123 Arkansas Ave
- 127 Arkansas Ave
- 426 Arkansas Ave
- 600 W 3rd St
- 429 Mountain View
- 429 Mount View Ave
- TBD County Lane 17
- 19469 County Road H
- 18761 County Road J
- 8618 Maverick Ln
