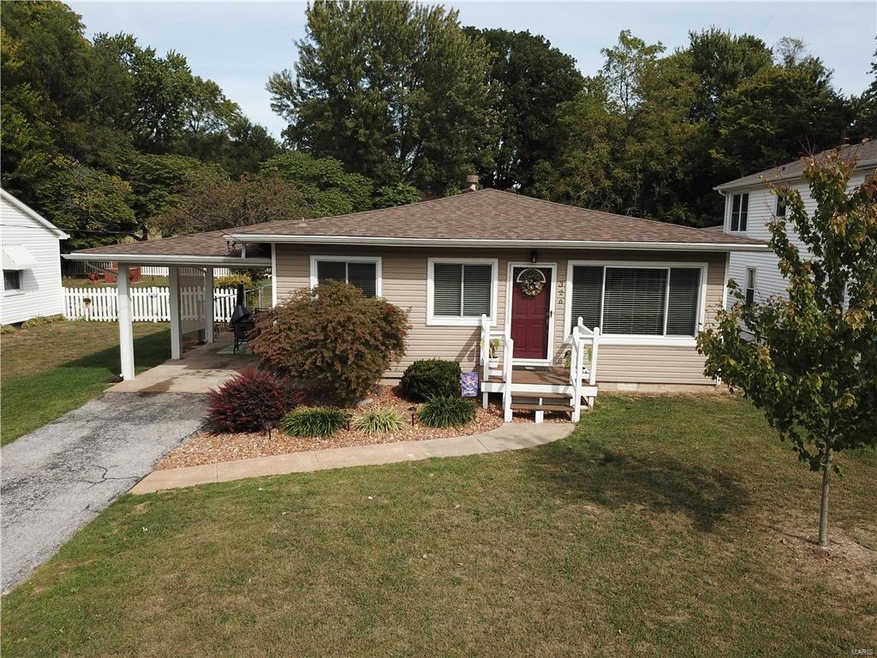
326 Sycamore St Collinsville, IL 62234
Highlights
- Traditional Architecture
- Formal Dining Room
- Patio
- Wood Flooring
- 1 Car Detached Garage
- 1-Story Property
About This Home
As of May 2025Looking for a doll house?? You Found It!!! Move-in ready, well maintained, 3 BR/1BT home with fenced yard, 1+car detached garage, carport, unfinished partial basement has rough in for bathroom, newer replacement windows; roof, siding, and guttering (2012), some wood floors, ceiling fans. Landscape lighting! Convenient to everything! Also included are Refrigerator, Gas Range/Oven, Washer/Dryer, and a Security/Fire Alarm System. Seller will pay up to $2000 of Buyer's Closing Costs and provide an AHS 1 Year Home Warranty.
Last Agent to Sell the Property
RE/MAX Preferred License #471000866 Listed on: 09/16/2017

Home Details
Home Type
- Single Family
Est. Annual Taxes
- $2,547
Year Built
- 1949
Parking
- 1 Car Detached Garage
- 1 Carport Space
Home Design
- Traditional Architecture
- Bungalow
- Vinyl Siding
Interior Spaces
- 1,080 Sq Ft Home
- 1-Story Property
- Insulated Windows
- Tilt-In Windows
- Formal Dining Room
- Wood Flooring
- Gas Oven or Range
Bedrooms and Bathrooms
- 3 Main Level Bedrooms
- 1 Full Bathroom
Laundry
- Dryer
- Washer
Unfinished Basement
- Partial Basement
- Crawl Space
Utilities
- Forced Air Heating and Cooling System
- Heating System Uses Gas
- Gas Water Heater
Additional Features
- Patio
- Chain Link Fence
Ownership History
Purchase Details
Home Financials for this Owner
Home Financials are based on the most recent Mortgage that was taken out on this home.Purchase Details
Home Financials for this Owner
Home Financials are based on the most recent Mortgage that was taken out on this home.Purchase Details
Purchase Details
Home Financials for this Owner
Home Financials are based on the most recent Mortgage that was taken out on this home.Purchase Details
Home Financials for this Owner
Home Financials are based on the most recent Mortgage that was taken out on this home.Similar Homes in Collinsville, IL
Home Values in the Area
Average Home Value in this Area
Purchase History
| Date | Type | Sale Price | Title Company |
|---|---|---|---|
| Warranty Deed | $170,000 | Abstracts & Titles | |
| Deed | $90,000 | Abstracts & Titles | |
| Interfamily Deed Transfer | -- | Abstracts & Titles Inc | |
| Warranty Deed | $103,500 | Abstracts & Titles Inc | |
| Warranty Deed | $87,500 | Abstracts & Titles Inc |
Mortgage History
| Date | Status | Loan Amount | Loan Type |
|---|---|---|---|
| Open | $161,500 | New Conventional | |
| Previous Owner | $810,000 | New Conventional | |
| Previous Owner | $87,900 | Purchase Money Mortgage | |
| Previous Owner | $78,660 | Purchase Money Mortgage |
Property History
| Date | Event | Price | Change | Sq Ft Price |
|---|---|---|---|---|
| 05/19/2025 05/19/25 | Sold | $170,000 | +9.7% | $168 / Sq Ft |
| 04/19/2025 04/19/25 | Pending | -- | -- | -- |
| 04/17/2025 04/17/25 | For Sale | $155,000 | -8.8% | $153 / Sq Ft |
| 04/08/2025 04/08/25 | Off Market | $170,000 | -- | -- |
| 10/24/2017 10/24/17 | Sold | $90,000 | -2.7% | $83 / Sq Ft |
| 09/16/2017 09/16/17 | For Sale | $92,500 | -- | $86 / Sq Ft |
Tax History Compared to Growth
Tax History
| Year | Tax Paid | Tax Assessment Tax Assessment Total Assessment is a certain percentage of the fair market value that is determined by local assessors to be the total taxable value of land and additions on the property. | Land | Improvement |
|---|---|---|---|---|
| 2023 | $2,547 | $36,360 | $6,630 | $29,730 |
| 2022 | $2,393 | $33,620 | $6,130 | $27,490 |
| 2021 | $2,182 | $31,590 | $5,760 | $25,830 |
| 2020 | $2,104 | $30,140 | $5,500 | $24,640 |
| 2019 | $1,858 | $26,410 | $5,140 | $21,270 |
| 2018 | $1,816 | $25,010 | $4,870 | $20,140 |
| 2017 | $1,382 | $24,510 | $4,770 | $19,740 |
| 2016 | $1,447 | $24,510 | $4,770 | $19,740 |
| 2015 | $1,944 | $23,880 | $4,650 | $19,230 |
| 2014 | $1,944 | $31,970 | $7,410 | $24,560 |
| 2013 | $1,944 | $31,970 | $7,410 | $24,560 |
Agents Affiliated with this Home
-
Sandi Lewis

Seller's Agent in 2025
Sandi Lewis
RE/MAX
(618) 304-4800
150 in this area
412 Total Sales
-
Chad Doyle

Buyer's Agent in 2025
Chad Doyle
RE/MAX Preferred
(618) 580-3695
29 in this area
140 Total Sales
-
Judy Doyle

Seller's Agent in 2017
Judy Doyle
RE/MAX Preferred
(618) 973-1719
49 in this area
233 Total Sales
Map
Source: MARIS MLS
MLS Number: MIS17070834
APN: 13-2-21-33-13-302-038
- 101 Westbrook Ct
- 204 Crestwood Dr
- 401 Willowbrook Ln
- Lot 32 Jefferson Ave
- 1022 W Main St
- Lot 37 Jefferson Ave
- Lot 38 Jefferson Ave
- Lot 36 Jefferson Ave
- Lot 20 Jefferson Ave
- 114 Kenwood Ln
- 116 N Hesperia St Unit 1
- 7 Pineview Ln
- 32 Briarcliffe Dr
- 300 N Combs Ave
- 500 W Clay St
- 502 Summit Ave
- 0 Elm St
- 121 S Seminary St
- 125 S Seminary St
- 510 N Combs Ave
