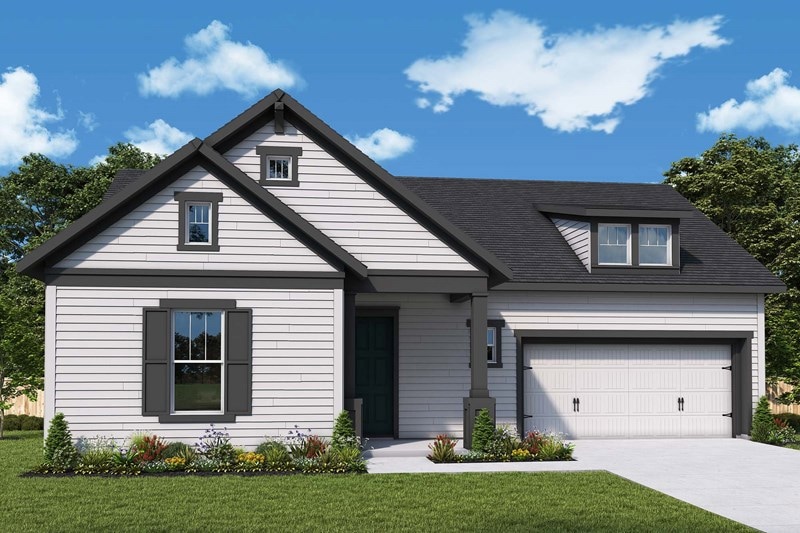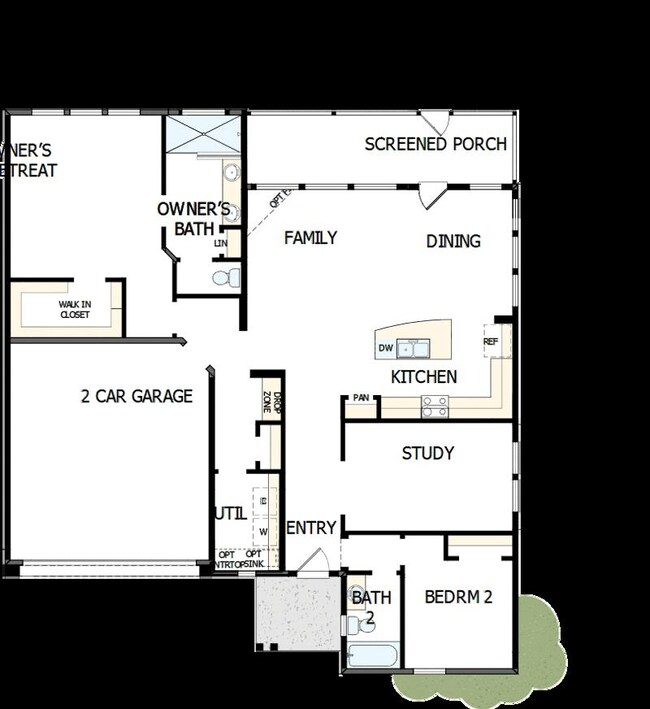
326 Trailmore Ln Summerville, SC 29486
Nexton NeighborhoodEstimated payment $3,095/month
Highlights
- New Construction
- Pond in Community
- Tennis Courts
- Clubhouse
- Community Pool
- Park
About This Home
326 Trailmore Lane, Summerville, SC 29486: The Single Story Wrendale is an open concept plan flooded with light. The chef style kitchen has tons of prep space and a center island that will be the main gathering space. It opens to the family room and dining space and is ideal for coffee, cocktails, buffets, and projects. The extended screen porch provides additional hanging oout space for everyday or entertaining. The Owner's Retreat is privately tucked away for optimal relaxation. The spa like bathroom has a large zero entry walk in shower. There is a wonderful study with French Doors functions as a flex space to meet your family needs. The secondary bedroom, with adjacent full bath, at the front of the home is private and perfect for guests, grands, or a live in family member.
Home Details
Home Type
- Single Family
Parking
- 2 Car Garage
Home Design
- New Construction
- Quick Move-In Home
- Wrendale Plan
Interior Spaces
- 1,637 Sq Ft Home
- 1-Story Property
- Basement
Bedrooms and Bathrooms
- 2 Bedrooms
- 2 Full Bathrooms
Community Details
Overview
- Built by David Weekley Homes
- Nexton – Midtown – The Garden Collection Subdivision
- Pond in Community
Amenities
- Clubhouse
Recreation
- Tennis Courts
- Community Playground
- Community Pool
- Park
- Trails
Sales Office
- 211 Carefree Way
- Summerville, SC 29486
- 843-642-8139
- Builder Spec Website
Map
Similar Homes in Summerville, SC
Home Values in the Area
Average Home Value in this Area
Property History
| Date | Event | Price | Change | Sq Ft Price |
|---|---|---|---|---|
| 06/04/2025 06/04/25 | Price Changed | $459,574 | -2.1% | $281 / Sq Ft |
| 05/30/2025 05/30/25 | For Sale | $469,574 | 0.0% | $287 / Sq Ft |
| 05/23/2025 05/23/25 | Price Changed | $469,514 | 0.0% | $287 / Sq Ft |
| 05/23/2025 05/23/25 | For Sale | $469,514 | -1.1% | $287 / Sq Ft |
| 04/25/2025 04/25/25 | Off Market | $474,514 | -- | -- |
| 04/20/2025 04/20/25 | For Sale | $474,514 | -- | $290 / Sq Ft |
- 326 Trailmore Ln
- 330 Trailmore Ln
- 342 Trailmore Ln
- 716 Triangle Ln
- 202 Carefree Way
- 202 Carefree Way
- 202 Carefree Way
- 211 Carefree Way
- 211 Carefree Way
- 211 Carefree Way
- 211 Carefree Way
- 211 Carefree Way
- 211 Carefree Way
- 211 Carefree Way
- 211 Carefree Way
- 211 Carefree Way
- 211 Carefree Way
- 211 Carefree Way
- 211 Carefree Way
- 211 Carefree Way

