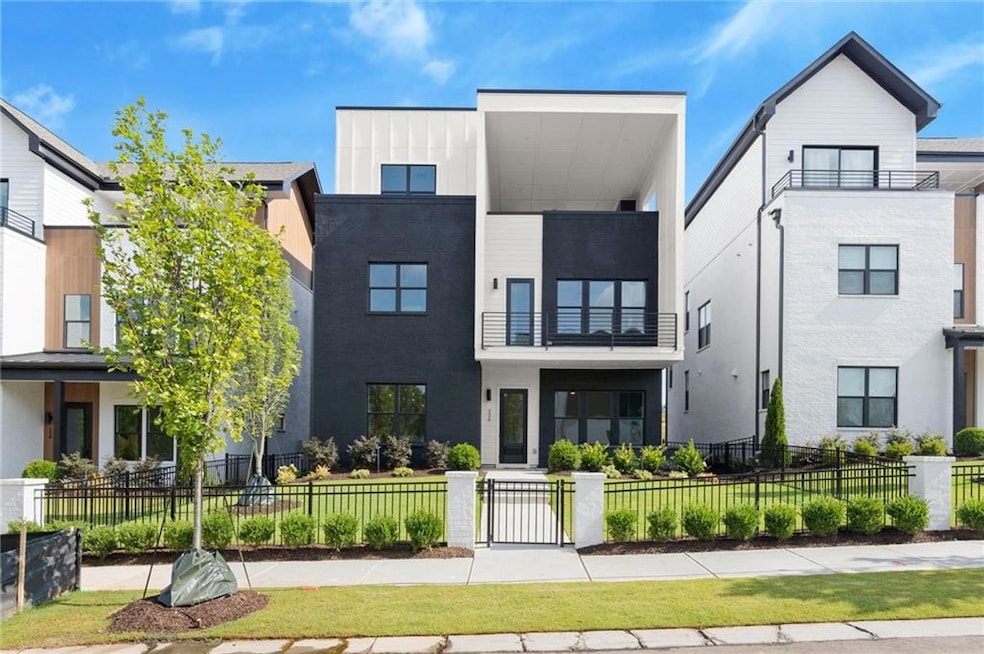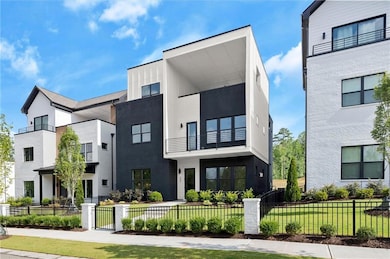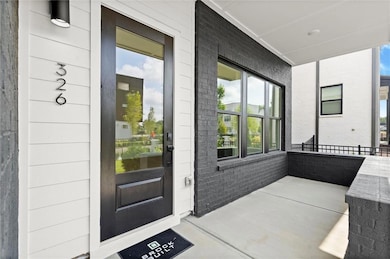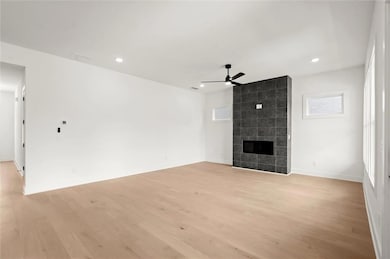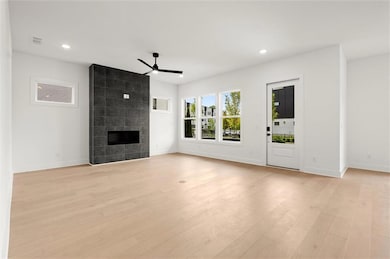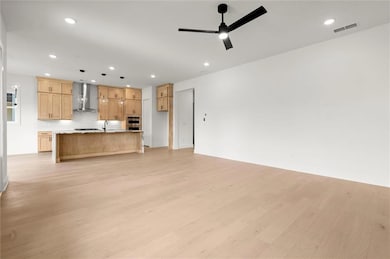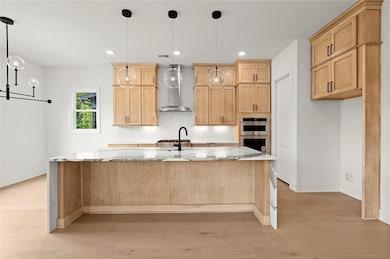326 Treble Way Alpharetta, GA 30009
Estimated payment $9,630/month
Highlights
- Open-Concept Dining Room
- New Construction
- Separate his and hers bathrooms
- Alpharetta Elementary School Rated A
- Rooftop Deck
- Wolf Appliances
About This Home
Introducing the Emery Gable, a stunning New Construction Single Family home nestled in the Brand New and desirable community of The Gathering. This contemporary masterpiece showcases 4 bedrooms, 3.5 bathrooms, and an array of luxurious features including a rooftop terrace and a private elevator. Step inside this elegant home and be greeted by an open and inviting floor plan designed for modern living. The spacious living area illuminated by large windows, seamlessly flows into the dining space and gourmet kitchen. The kitchen is a chef’s dream, boasting sleek quartz countertops, high end cabinetry, kitchen aid appliances (with an optional upgrade to Wolf Appliances) ensuring both style and functionality. The main level also includes a convenient powder room and ample space for entertaining guests or enjoying family time. Ascend to the upper floors via the private elevator, a rare and coveted feature that adds a touch of sophistication and ease to everyday life. The second level is dedicated to private quarters, where you will find the luxurious primary suite. This serene retreat includes a spacious walk-in closet and a spa-like ensuite bathroom with his and her vanities, a glass enclosed shower and soaking tub. The Primary suite also features a private balcony, perfect for morning coffee or an evening wind-down, providing a peaceful outdoor escape. Two additional well-appointed bedrooms and a full bathroom provide ample space for family and guests. The crowning jewel of the Emery Contemporary is the rooftop terrace, offering breathtaking views and a perfect space for outdoor entertaining and relaxation. In addition to the rooftop, the third floor also features a fourth bedroom, full bath and a wet bar for all your guests needs. This home provides the ultimate in modern suburban living in a vibrant new community, just minutes from downtown Alpharetta, Avalon, and top-rated schools as well as prime access to the Alpha Loop. Enjoy our community amenities such as a Community Garden, Firepit and Dog Park. Experience the perfect combination of style, comfort and convenience!! This home is Move-In-Ready! Agent is on-site 7 Days a Week. Photos represent actual unit.
Open House Schedule
-
Sunday, November 16, 20252:00 to 5:00 pm11/16/2025 2:00:00 PM +00:0011/16/2025 5:00:00 PM +00:00Add to Calendar
Home Details
Home Type
- Single Family
Year Built
- Built in 2025 | New Construction
Lot Details
- Property fronts a private road
- Front Yard Fenced
- Landscaped
- Level Lot
HOA Fees
- $225 Monthly HOA Fees
Parking
- 2 Car Garage
- Electric Vehicle Home Charger
- Rear-Facing Garage
- Garage Door Opener
- Driveway
Home Design
- Contemporary Architecture
- Modern Architecture
- Brick Exterior Construction
- Slab Foundation
Interior Spaces
- 3,125 Sq Ft Home
- 3-Story Property
- Wet Bar
- Crown Molding
- Ceiling height of 10 feet on the lower level
- Ceiling Fan
- Recessed Lighting
- Fireplace With Gas Starter
- Double Pane Windows
- Entrance Foyer
- Living Room with Fireplace
- 2 Fireplaces
- Open-Concept Dining Room
Kitchen
- Open to Family Room
- Eat-In Kitchen
- Breakfast Bar
- Walk-In Pantry
- Gas Oven
- Self-Cleaning Oven
- Gas Cooktop
- Range Hood
- Microwave
- Dishwasher
- Wolf Appliances
- Kitchen Island
- Solid Surface Countertops
- Wood Stained Kitchen Cabinets
- Disposal
Flooring
- Wood
- Tile
Bedrooms and Bathrooms
- Walk-In Closet
- Separate his and hers bathrooms
- Dual Vanity Sinks in Primary Bathroom
- Separate Shower in Primary Bathroom
- Soaking Tub
Laundry
- Laundry Room
- Laundry in Hall
- Laundry on upper level
- Electric Dryer Hookup
Home Security
- Carbon Monoxide Detectors
- Fire and Smoke Detector
Accessible Home Design
- Accessible Elevator Installed
Outdoor Features
- Balcony
- Rooftop Deck
- Patio
- Outdoor Fireplace
- Terrace
Location
- Property is near schools
- Property is near shops
Schools
- Hembree Springs Elementary School
- Northwestern Middle School
- Milton - Fulton High School
Utilities
- Central Heating and Cooling System
- Heat Pump System
- Underground Utilities
- Electric Water Heater
Listing and Financial Details
- Home warranty included in the sale of the property
- Tax Lot 160
Community Details
Overview
- $2,500 Initiation Fee
- Built by Brock Built Homes, LLC
- The Gathering Alpharetta Subdivision
- Rental Restrictions
Recreation
- Trails
Map
Home Values in the Area
Average Home Value in this Area
Property History
| Date | Event | Price | List to Sale | Price per Sq Ft |
|---|---|---|---|---|
| 07/24/2025 07/24/25 | For Sale | $1,499,900 | -- | $480 / Sq Ft |
Source: First Multiple Listing Service (FMLS)
MLS Number: 7621155
- 1880 Willshire Glen
- 410 Milton Ave
- 655 Mayfair Ct
- 2001 Commerce St
- 432 Burton Dr Unit 301
- 2350 Melina Place
- 1000 Lexington Farms Dr
- 3069 Steeplechase Unit 3069
- 501 Burton Dr
- 515 Burton Dr Unit 807
- 170 Arrowood Ln
- 181 Arrowood Ln
- 529 Clover Ln
- 535 Clover Ln
- 141 Red Oak Ln
- 1444 Bellsmith Dr
- 235 Firefly Cir
- 1386 Bellsmith Dr
- 175 Jayne Ellen Way
- 225 Jayne Ellen Way
