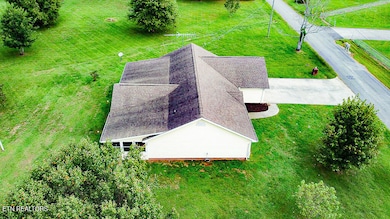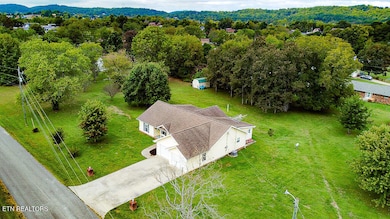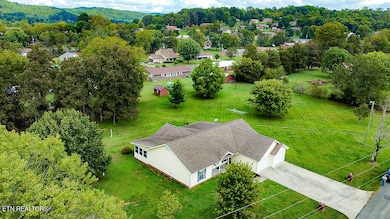326 Tucker Rd Seymour, TN 37865
Estimated payment $2,604/month
Highlights
- 1.4 Acre Lot
- Cathedral Ceiling
- Wood Flooring
- Gatlinburg Pittman High School Rated A-
- Traditional Architecture
- Main Floor Primary Bedroom
About This Home
This charming, well-located, single-story ranch home offers over 2,000 square feet of low-maintenance, custom-built living on 1.4 level and unrestricted acres in the heart of Seymour. This 3-bedroom, 2-bathroom contemporary-style house is ideal as a permanent or second home. The high-efficiency home features hardwood floors and a bright, airy feel, especially in the living room where a vaulted ceiling draws the eye up. The large great room is an open combination of the living and dining areas. You'll love the kitchen with its gorgeous custom-built cabinetry and stainless steel appliances. The private primary bedroom suite includes a walk-in closet and a private bathroom with a double vanity. The two additional bedrooms each have private closets, and there is generous closet and storage space throughout, plus a utility room. Outside, the property has an attached 2-car garage, a front covered patio, and a rear enclosed porch. The flat, open yard is complemented by mature trees in the back, offering a great countryside location and huge potential. This home is just a few minutes' drive to plenty of shopping and attractions, offering easy access to downtown Knoxville, Sevierville, Maryville, and the University of Tennessee. This is a great, well-located home with endless possibilities—come see it today!
Home Details
Home Type
- Single Family
Est. Annual Taxes
- $922
Year Built
- Built in 2008
Lot Details
- 1.4 Acre Lot
- Level Lot
Parking
- 2 Car Attached Garage
- Parking Available
- Garage Door Opener
- Off-Street Parking
Home Design
- Traditional Architecture
- Slab Foundation
- Frame Construction
- Vinyl Siding
Interior Spaces
- 2,079 Sq Ft Home
- Cathedral Ceiling
- Ceiling Fan
- Vinyl Clad Windows
- Great Room
- Combination Dining and Living Room
- Home Office
- Bonus Room
- Utility Room
- Fire and Smoke Detector
Kitchen
- Range
- Microwave
- Dishwasher
Flooring
- Wood
- Tile
Bedrooms and Bathrooms
- 3 Bedrooms
- Primary Bedroom on Main
- Split Bedroom Floorplan
- Walk-In Closet
- 2 Full Bathrooms
- Walk-in Shower
Laundry
- Laundry Room
- Washer and Dryer Hookup
Outdoor Features
- Enclosed Patio or Porch
- Outdoor Storage
Schools
- Sevierville Primary Elementary School
- Seymour Middle School
- Seymour High School
Utilities
- Central Heating and Cooling System
- Heat Pump System
- Septic Tank
- TV Antenna
Community Details
- No Home Owners Association
- Samuel H Capps Subdivision
Listing and Financial Details
- Property Available on 10/4/25
- Assessor Parcel Number 045 034.07
Map
Home Values in the Area
Average Home Value in this Area
Tax History
| Year | Tax Paid | Tax Assessment Tax Assessment Total Assessment is a certain percentage of the fair market value that is determined by local assessors to be the total taxable value of land and additions on the property. | Land | Improvement |
|---|---|---|---|---|
| 2025 | $922 | $62,325 | $11,700 | $50,625 |
| 2024 | $922 | $62,325 | $11,700 | $50,625 |
| 2023 | $922 | $62,325 | $0 | $0 |
| 2022 | $922 | $62,325 | $11,700 | $50,625 |
| 2021 | $922 | $62,325 | $11,700 | $50,625 |
| 2020 | $962 | $62,325 | $11,700 | $50,625 |
| 2019 | $962 | $51,700 | $11,825 | $39,875 |
| 2018 | $962 | $51,700 | $11,825 | $39,875 |
| 2017 | $962 | $51,700 | $11,825 | $39,875 |
| 2016 | $962 | $51,700 | $11,825 | $39,875 |
| 2015 | -- | $50,025 | $0 | $0 |
| 2014 | $815 | $50,030 | $0 | $0 |
Property History
| Date | Event | Price | List to Sale | Price per Sq Ft | Prior Sale |
|---|---|---|---|---|---|
| 11/22/2025 11/22/25 | Pending | -- | -- | -- | |
| 11/07/2025 11/07/25 | For Sale | $479,900 | 0.0% | $231 / Sq Ft | |
| 10/22/2025 10/22/25 | Pending | -- | -- | -- | |
| 10/04/2025 10/04/25 | For Sale | $479,900 | +123.2% | $231 / Sq Ft | |
| 07/24/2016 07/24/16 | Off Market | $215,000 | -- | -- | |
| 04/25/2013 04/25/13 | Sold | $215,000 | -14.0% | $107 / Sq Ft | View Prior Sale |
| 03/06/2013 03/06/13 | Pending | -- | -- | -- | |
| 09/11/2012 09/11/12 | For Sale | $249,900 | -- | $124 / Sq Ft |
Purchase History
| Date | Type | Sale Price | Title Company |
|---|---|---|---|
| Warranty Deed | $215,000 | -- |
Mortgage History
| Date | Status | Loan Amount | Loan Type |
|---|---|---|---|
| Open | $215,000 | VA |
Source: East Tennessee REALTORS® MLS
MLS Number: 1317033
APN: 045-034.07
- 404 Cheyenne Trail
- 413 Commanche Trail
- 108 Shady Ln
- 809 Reagan View Ln
- 521 Pimlico Dr
- 212 Simmons Rd
- 554 Keeneland Blvd
- 0 Chapman Hwy Unit 1287907
- Lot 2R-1 Chapman Hwy
- Tract 1 Chapman Hwy
- 309 Franklin Meadows Way
- 504 Man o War Dr
- 203 Bar Tall Way
- 217 Bar Tall Way
- 139 Creekwood Way
- 1 Chapman Hwy
- 320 Chilhowee School Rd
- 372 Overlook Dr
- 730 Deep Woods Ln
- 557 Smoky Valley Ln







