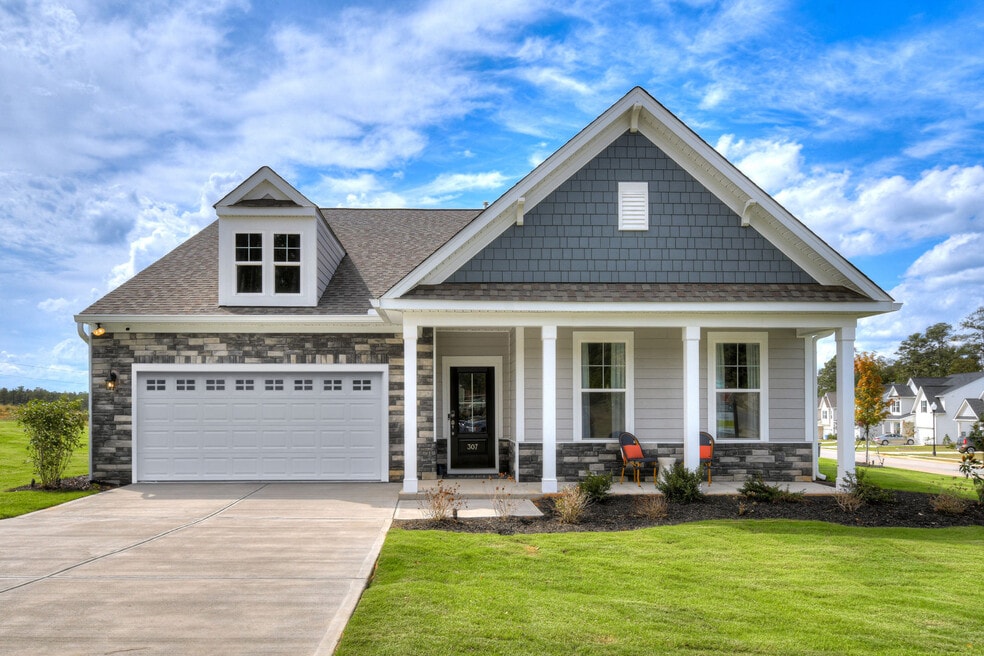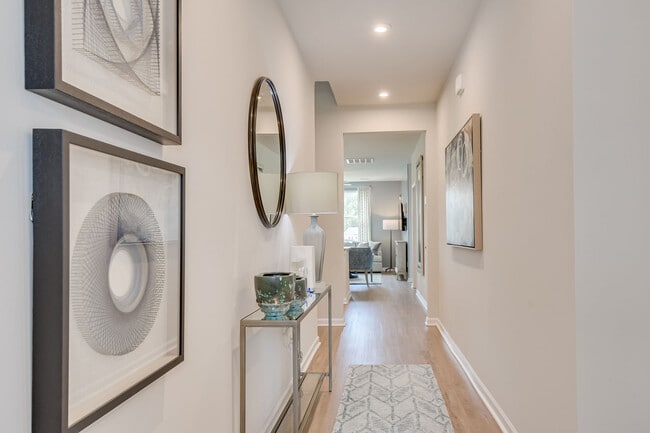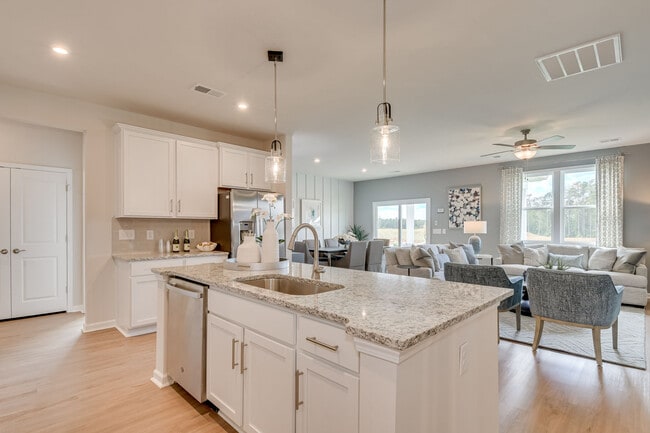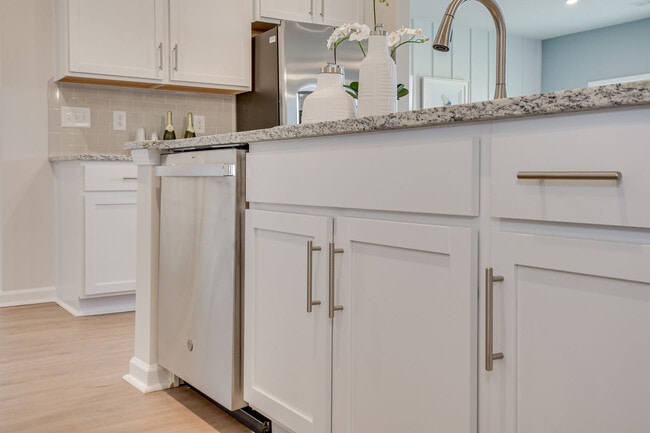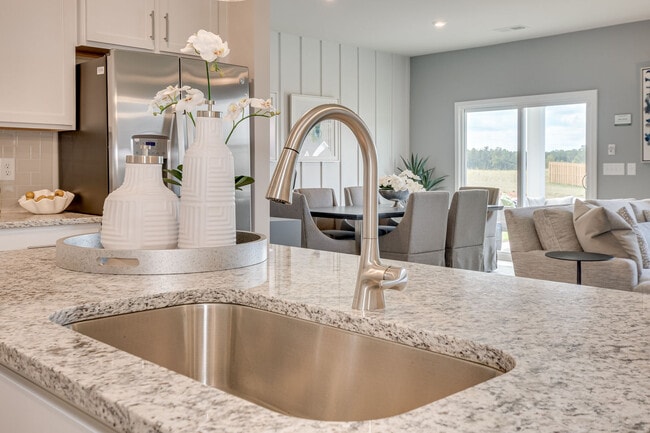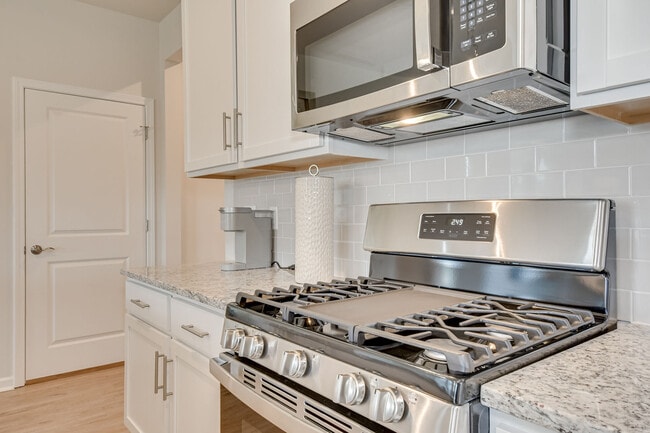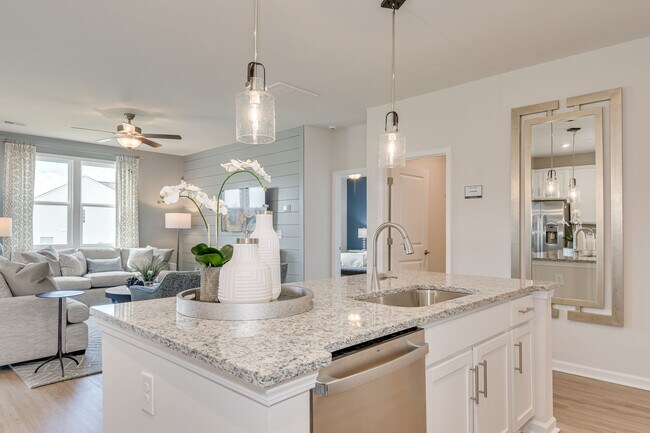
Estimated payment $2,394/month
Highlights
- New Construction
- Community Lake
- 1-Story Property
- Suncoast Community High School Rated A+
About This Home
The Easton in Hickory Woods boasts 4 bedrooms, 3.5 bathrooms, and a 2 car garage, giving you the perfect blend of comfort and convenience. Step inside this 2,690 sq. ft. home and experience open-concept living at its finest. Step into the foyer and discover two well-appointed bedrooms and a hall bath, ideal for hosting guests, or setting up a formal home office. The modern kitchen effortlessly blends into the family room, dining area, and a charming covered patio, creating a warm space perfect for both everyday living and entertaining. The primary suite serves as a tranquil retreat, featuring an en-suite bathroom with dual vanities, a seated shower, and a walk-in closet. This level also offers added conveniences, including a pantry, a storage room, a mudroom equipped with a bench and cubbies, and a practical pocket office for added functionality. Upstairs, you’ll find a spacious additional bedroom with a full bath, as well as a versatile flex room, perfect for a home office, playroom, or creative space. Located just minutes from I-20 and downtown Augusta, Hickory Woods offers unmatched convenience with easy access to grocery stores, restaurants, and entertainment. This exceptional community and its beautiful homes provide the perfect blend of comfort and accessibility. Don’t miss the opportunity to explore all that Hickory Woods has to offer!
Home Details
Home Type
- Single Family
HOA Fees
- $33 Monthly HOA Fees
Parking
- 2 Car Garage
Taxes
- No Special Tax
Home Design
- New Construction
Interior Spaces
- 1-Story Property
Bedrooms and Bathrooms
- 4 Bedrooms
- 3 Full Bathrooms
Community Details
- Association fees include ground maintenance
- Community Lake
Map
Other Move In Ready Homes in Hickory Woods
About the Builder
- 346 Tupelo Pass
- 338 Tupelo Pass
- Hickory Woods
- 2115 Lavender Trail
- 2125 Lavender Trail
- 2105 Lavender Trail
- 172 Village Run
- 806 Sweet Grass Cir
- 872 Sweet Grass Cir
- 818 Sweet Grass Cir
- 854 Sweet Grass Cir
- 833 Sweet Grass Cir
- 0 Sandy Run Rd
- 668 Peri Leigh Rd
- 1203 Miles Rd
- 4215 Whitehouse St
- 4220 Whitehouse St
- 385 Shagbark Way
- 0 Clary Cut Rd
- 365 Shagbark Way
