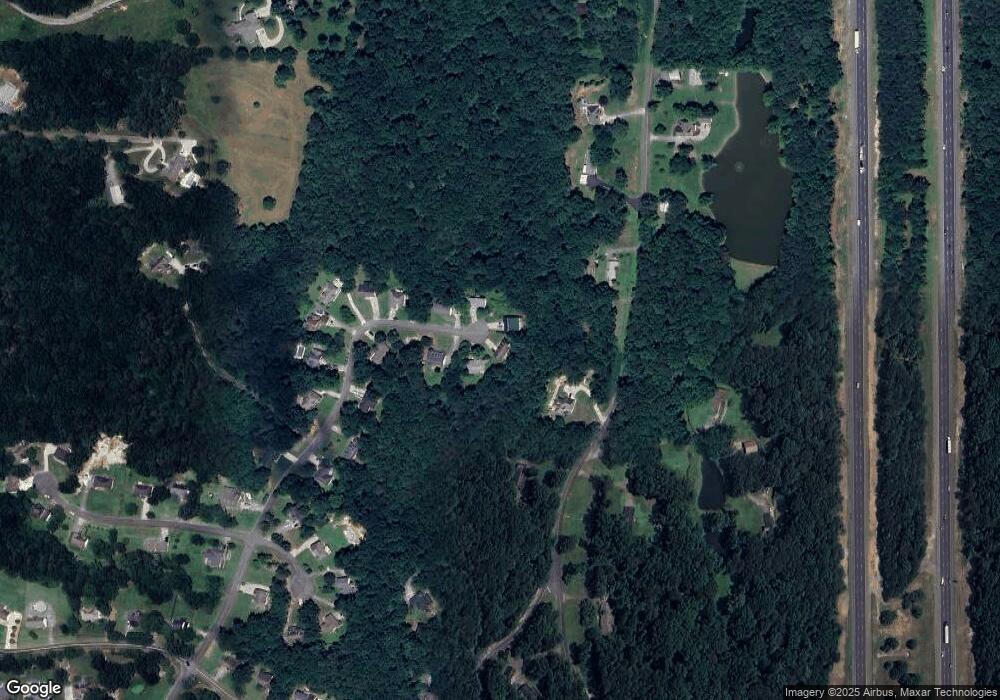326 Viewmont Dr Tunnel Hill, GA 30755
Highlights
- Partially Wooded Lot
- Traditional Architecture
- Main Floor Primary Bedroom
- Westside Middle School Rated A-
- Wood Flooring
- Breakfast Area or Nook
About This Home
As of April 2015NICE 1.5 STORY TRADITIONAL ON 0.94 ACRE LOT ON A CUL-DE-SAC IN CONVENIENT ASHLAND HEIGHTS SUBD. 3 BEDROOMS, 2 BATHS W/UPDATED KITCHEN, LOTS OF HARDWOODS, LARGE LIVING RM W/FIREPLACE, OFFICE AREA OFF KITCHEN, LARGE LAUNDRY RM, LARGE FLOORED WALK-IN STORAGE, UNFINISHED 1108 SQ.FT. BASEMENT, 2-TIER DECK & A LARGE FENCED AREA IN THE BACKYARD.
Last Agent to Sell the Property
Coldwell Banker Kinard Realty - Dalton License #178071

Home Details
Home Type
- Single Family
Est. Annual Taxes
- $1,395
Year Built
- Built in 1997
Lot Details
- 0.94 Acre Lot
- Lot Dimensions are 49 x 216 x 286 x 308
- Chain Link Fence
- Level Lot
- Cleared Lot
- Partially Wooded Lot
Parking
- 2 Car Detached Garage
- Garage Door Opener
- Open Parking
Home Design
- Traditional Architecture
- Slab Foundation
- Composition Roof
- Vinyl Siding
Interior Spaces
- 1,846 Sq Ft Home
- 2-Story Property
- Gas Log Fireplace
- Thermal Windows
- Blinds
- Living Room with Fireplace
- Unfinished Basement
- Crawl Space
- Laundry Room
Kitchen
- Breakfast Area or Nook
- Electric Oven or Range
- Range Hood
- Built-In Microwave
- Dishwasher
Flooring
- Wood
- Ceramic Tile
Bedrooms and Bathrooms
- 3 Bedrooms
- Primary Bedroom on Main
- Split Bedroom Floorplan
- Walk-In Closet
- 2 Bathrooms
- Bathtub with Shower
Home Security
- Home Security System
- Storm Doors
- Fire and Smoke Detector
Schools
- Tunnel Hill Elementary School
- Westside Middle School
- Northwest High School
Utilities
- Central Heating and Cooling System
- Heating System Uses Propane
- Heat Pump System
- Propane
- Electric Water Heater
- Septic Tank
- Internet Available
- Cable TV Available
Community Details
- Ashland Heights Subdivision
Listing and Financial Details
- Assessor Parcel Number 1203612023
- $6,000 Seller Concession
Ownership History
Purchase Details
Map
Home Values in the Area
Average Home Value in this Area
Purchase History
| Date | Type | Sale Price | Title Company |
|---|---|---|---|
| Deed | $115,000 | -- |
Mortgage History
| Date | Status | Loan Amount | Loan Type |
|---|---|---|---|
| Open | $151,210 | FHA | |
| Closed | $55,557 | New Conventional |
Property History
| Date | Event | Price | Change | Sq Ft Price |
|---|---|---|---|---|
| 04/24/2025 04/24/25 | For Sale | $298,350 | +93.7% | -- |
| 04/24/2015 04/24/15 | Sold | $154,000 | -3.7% | $83 / Sq Ft |
| 02/18/2015 02/18/15 | Pending | -- | -- | -- |
| 04/17/2014 04/17/14 | For Sale | $159,900 | -- | $87 / Sq Ft |
Tax History
| Year | Tax Paid | Tax Assessment Tax Assessment Total Assessment is a certain percentage of the fair market value that is determined by local assessors to be the total taxable value of land and additions on the property. | Land | Improvement |
|---|---|---|---|---|
| 2024 | $2,421 | $106,200 | $10,600 | $95,600 |
| 2023 | $2,421 | $87,717 | $10,600 | $77,117 |
| 2022 | $1,580 | $62,136 | $10,600 | $51,536 |
| 2021 | $1,581 | $62,136 | $10,600 | $51,536 |
| 2020 | $1,606 | $61,563 | $10,600 | $50,963 |
| 2019 | $1,626 | $61,563 | $10,600 | $50,963 |
| 2018 | $1,647 | $61,563 | $10,600 | $50,963 |
| 2017 | $1,648 | $61,563 | $10,600 | $50,963 |
| 2016 | $1,532 | $59,391 | $10,600 | $48,791 |
| 2014 | $1,392 | $59,123 | $6,300 | $52,823 |
| 2013 | -- | $59,123 | $6,300 | $52,823 |
Source: Carpet Capital Association of REALTORS®
MLS Number: 103481
APN: 12-036-12-023
- 0 Fieldstone Unit RTC2669963
- 0 Fieldstone Unit RTC2669962
- 0 Fieldstone Unit RTC2669961
- 0 Fieldstone Unit 1393855
- 0 Fieldstone Unit 1393854
- 0 Fieldstone Unit 1393853
- 0 Dockwell Unit RTC2669967
- 0 Dockwell Unit RTC2669964
- 0 Dockwell Unit 1393852
- 0 Dockwell Unit 1393851
- 0 Mount View Dr Unit RTC2669959
- 0 Mount View Dr Unit 1393856
- 423 Hasty Dr
- 921 Lake Katherine Rd
- 423 Crawford Terrace
- Lot 45 Robert Fuller Rd
- Lot 47 Robert Fuller Rd
- Lot 44 Robert Fuller Rd
- Lot 43 Robert Fuller Rd
- Lot 51 Robert Fuller Rd
