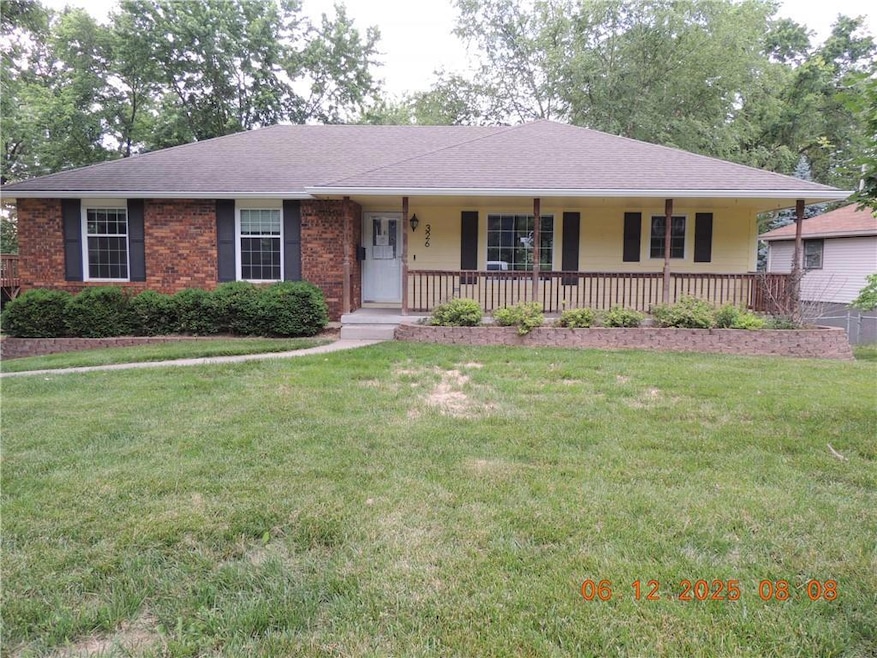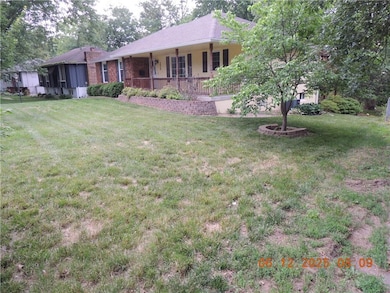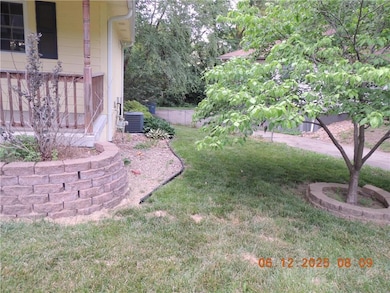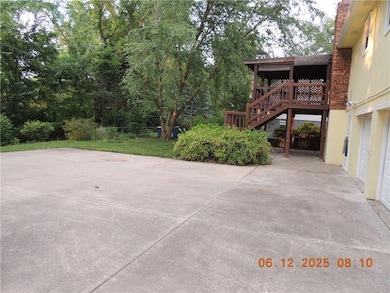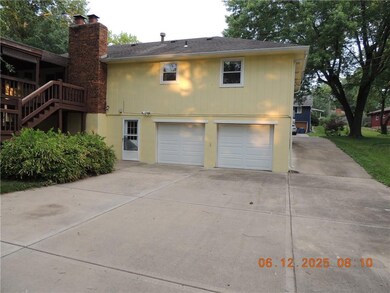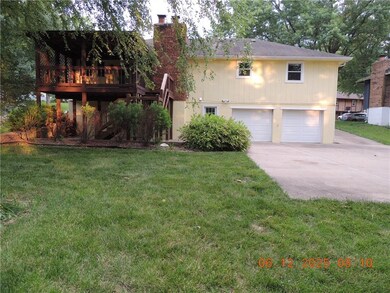
326 Virginia Rd Excelsior Springs, MO 64024
Estimated payment $1,518/month
Highlights
- Custom Closet System
- Wood Flooring
- Formal Dining Room
- Raised Ranch Architecture
- No HOA
- Thermal Windows
About This Home
A covered front porch adds an inviting area as you first approach the home. Once you enter you find a completely open concept with a living room area, family room area, kitchen, and dining space. All with custom cabinets and stainless steel appliances. Built in shelving along the dining room and family room makes for great storage and decorating! The gas fireplace can be enjoyed throughout the open space! Off the main area you will find an inviting private covered deck overlooking the amazing backyard that currently backs to an open field. Three bedroom on the main floor including a master bedroom with full master bathroom. The lower level features a family room with walk out basement and you will find a non conforming 4th bedroom. The two car garage is deep and has lots of storage. Only needs a little TLC. This property may qualify for Seller Financing (Vendee). If the property was built before 1978, Lead Based Paint Potentially Exists.
Listing Agent
Realty Executives Brokerage Phone: 816-863-7797 License #2008020616 Listed on: 06/12/2025

Home Details
Home Type
- Single Family
Est. Annual Taxes
- $2,431
Year Built
- Built in 1975
Lot Details
- 10,019 Sq Ft Lot
- Lot Dimensions are 145x70
- Cul-De-Sac
- South Facing Home
- Paved or Partially Paved Lot
Parking
- 2 Car Attached Garage
- Rear-Facing Garage
Home Design
- Raised Ranch Architecture
- Traditional Architecture
- Composition Roof
- Lap Siding
Interior Spaces
- Ceiling Fan
- Thermal Windows
- Family Room with Fireplace
- Living Room with Fireplace
- Formal Dining Room
- Finished Basement
- Laundry in Basement
Kitchen
- Built-In Oven
- Cooktop
- Dishwasher
- Wood Stained Kitchen Cabinets
Flooring
- Wood
- Ceramic Tile
Bedrooms and Bathrooms
- 3 Bedrooms
- Custom Closet System
- 2 Full Bathrooms
Schools
- Cornerstone Elementary School
- Excelsior High School
Utilities
- Forced Air Heating and Cooling System
Community Details
- No Home Owners Association
- Westwood Hills Subdivision
Listing and Financial Details
- Exclusions: All
- Assessor Parcel Number 12306002501600
- $0 special tax assessment
Map
Home Values in the Area
Average Home Value in this Area
Tax History
| Year | Tax Paid | Tax Assessment Tax Assessment Total Assessment is a certain percentage of the fair market value that is determined by local assessors to be the total taxable value of land and additions on the property. | Land | Improvement |
|---|---|---|---|---|
| 2024 | $2,431 | $34,660 | -- | -- |
| 2023 | $2,416 | $34,660 | $0 | $0 |
| 2022 | $2,099 | $29,620 | $0 | $0 |
| 2021 | $2,107 | $29,621 | $3,420 | $26,201 |
| 2020 | $1,801 | $24,620 | $0 | $0 |
| 2019 | $1,800 | $24,624 | $2,850 | $21,774 |
| 2018 | $1,576 | $21,490 | $0 | $0 |
| 2017 | $1,537 | $21,490 | $2,850 | $18,640 |
| 2016 | $1,537 | $21,490 | $2,850 | $18,640 |
| 2015 | $1,551 | $21,490 | $2,850 | $18,640 |
| 2014 | $1,501 | $20,600 | $2,850 | $17,750 |
Property History
| Date | Event | Price | Change | Sq Ft Price |
|---|---|---|---|---|
| 06/12/2025 06/12/25 | For Sale | $236,000 | -9.2% | $115 / Sq Ft |
| 08/11/2023 08/11/23 | Sold | -- | -- | -- |
| 07/09/2023 07/09/23 | Pending | -- | -- | -- |
| 07/07/2023 07/07/23 | For Sale | $259,900 | -- | $126 / Sq Ft |
Purchase History
| Date | Type | Sale Price | Title Company |
|---|---|---|---|
| Special Warranty Deed | -- | None Listed On Document | |
| Special Warranty Deed | -- | None Listed On Document | |
| Trustee Deed | $222,733 | None Listed On Document | |
| Deed | -- | Stewart Title Company |
Mortgage History
| Date | Status | Loan Amount | Loan Type |
|---|---|---|---|
| Previous Owner | $267,700 | No Value Available |
Similar Homes in Excelsior Springs, MO
Source: Heartland MLS
MLS Number: 2556550
APN: 12-306-00-25-016.00
