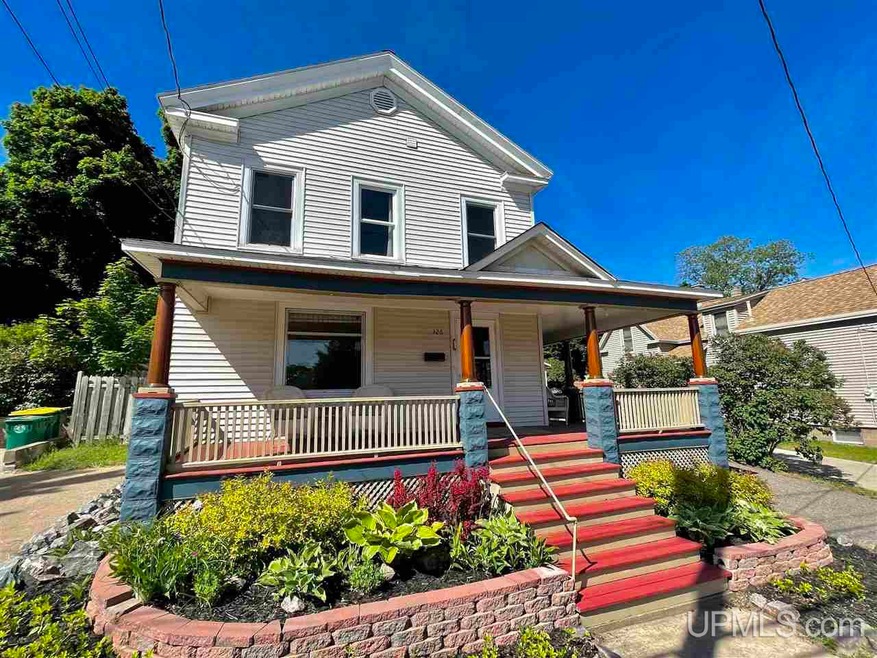
326 W Bluff St Marquette, MI 49855
Highlights
- Traditional Architecture
- Shed
- 4-minute walk to Parks & Recreation Plan
- Sandy Knoll School Rated A-
About This Home
As of August 2022Gorgeous 3 bedroom/2 bath house located just one block from 3rd St. and Washington St. Huge wrap around porch with views of downtown. Mudroom with access to the beautiful and large fenced in backyard- perfect for entertaining and your dog. Conveniently located first floor washer/dryer. Original unpainted trim and hardwood floors throughout. Lots of great light. Move in ready!
Last Agent to Sell the Property
COLDWELL BANKER SCHMIDT REALTORS License #UPAR Listed on: 06/20/2022

Last Buyer's Agent
COLDWELL BANKER SCHMIDT REALTORS License #UPAR Listed on: 06/20/2022

Home Details
Home Type
- Single Family
Est. Annual Taxes
Year Built
- Built in 1878
Lot Details
- 7,405 Sq Ft Lot
- Lot Dimensions are 50x150
Home Design
- Traditional Architecture
- Vinyl Siding
Interior Spaces
- 1,738 Sq Ft Home
- 2-Story Property
- Basement
- Crawl Space
Bedrooms and Bathrooms
- 3 Bedrooms
- 2 Full Bathrooms
Outdoor Features
- Shed
Community Details
- Downtown Mqt Subdivision
Listing and Financial Details
- Assessor Parcel Number 52-52-001-911-50
Ownership History
Purchase Details
Home Financials for this Owner
Home Financials are based on the most recent Mortgage that was taken out on this home.Purchase Details
Home Financials for this Owner
Home Financials are based on the most recent Mortgage that was taken out on this home.Purchase Details
Home Financials for this Owner
Home Financials are based on the most recent Mortgage that was taken out on this home.Purchase Details
Purchase Details
Similar Homes in Marquette, MI
Home Values in the Area
Average Home Value in this Area
Purchase History
| Date | Type | Sale Price | Title Company |
|---|---|---|---|
| Quit Claim Deed | -- | -- | |
| Warranty Deed | $315,000 | Odea Nordeen And Pickens Pc | |
| Quit Claim Deed | -- | Reynolds Michael | |
| Warranty Deed | $219,000 | Odea Nordeen Burink And Picken | |
| Quit Claim Deed | -- | Odea Nordeen Burink And Picken | |
| Deed | $106,000 | -- |
Mortgage History
| Date | Status | Loan Amount | Loan Type |
|---|---|---|---|
| Open | $283,500 | New Conventional | |
| Previous Owner | $175,200 | New Conventional |
Property History
| Date | Event | Price | Change | Sq Ft Price |
|---|---|---|---|---|
| 07/18/2025 07/18/25 | For Sale | $425,000 | +34.9% | $245 / Sq Ft |
| 08/24/2022 08/24/22 | Sold | $315,000 | 0.0% | $181 / Sq Ft |
| 07/18/2022 07/18/22 | Pending | -- | -- | -- |
| 06/20/2022 06/20/22 | For Sale | $315,000 | +115.8% | $181 / Sq Ft |
| 11/12/2015 11/12/15 | Sold | $146,000 | -18.4% | $89 / Sq Ft |
| 10/05/2015 10/05/15 | Pending | -- | -- | -- |
| 03/17/2015 03/17/15 | For Sale | $179,000 | -- | $109 / Sq Ft |
Tax History Compared to Growth
Tax History
| Year | Tax Paid | Tax Assessment Tax Assessment Total Assessment is a certain percentage of the fair market value that is determined by local assessors to be the total taxable value of land and additions on the property. | Land | Improvement |
|---|---|---|---|---|
| 2024 | $45 | $131,800 | $0 | $0 |
| 2023 | $4,242 | $116,100 | $0 | $0 |
| 2022 | $3,895 | $99,000 | $0 | $0 |
| 2021 | $3,280 | $100,700 | $0 | $0 |
| 2020 | $4,304 | $99,000 | $0 | $0 |
| 2019 | $4,419 | $94,300 | $0 | $0 |
| 2018 | $4,142 | $89,000 | $0 | $0 |
| 2017 | $187 | $88,400 | $0 | $0 |
| 2016 | $4,202 | $79,600 | $0 | $0 |
| 2015 | -- | $79,600 | $0 | $0 |
| 2014 | -- | $79,400 | $0 | $0 |
| 2012 | -- | $77,700 | $0 | $0 |
Agents Affiliated with this Home
-
Lauren Rowland

Seller's Agent in 2025
Lauren Rowland
COLDWELL BANKER SCHMIDT REALTORS
35 Total Sales
-
Livio Stabile
L
Seller's Agent in 2015
Livio Stabile
GREAT LAKES & LAND OF MARQUETTE, INC.
(906) 235-7074
11 Total Sales
-
Joe Capuana

Buyer's Agent in 2015
Joe Capuana
GREAT LAKES & LAND OF MARQUETTE, INC.
(906) 228-9312
39 Total Sales
Map
Source: Upper Peninsula Association of REALTORS®
MLS Number: 50079192
APN: 52-52-001-911-50
- 331 W Bluff St
- 203 N 4th St
- 213 N 5th St
- 409 Oak St
- 230 W Ridge St
- 131 W Arch St
- 780 S Lakeshore Blvd Unit A/6
- 776 S Lakeshore Blvd
- 744 S Lakeshore Blvd Unit A/15
- 323 N Front St
- 321 N Front St
- 421 N Front St
- 615 W Baraga Ave
- 356 Alger St
- 617 W Baraga Ave
- 150 Fisher St
- 311 S Lakeshore Blvd
- 120 E Prospect St
- 345 W Park St
- 311 E Michigan St
