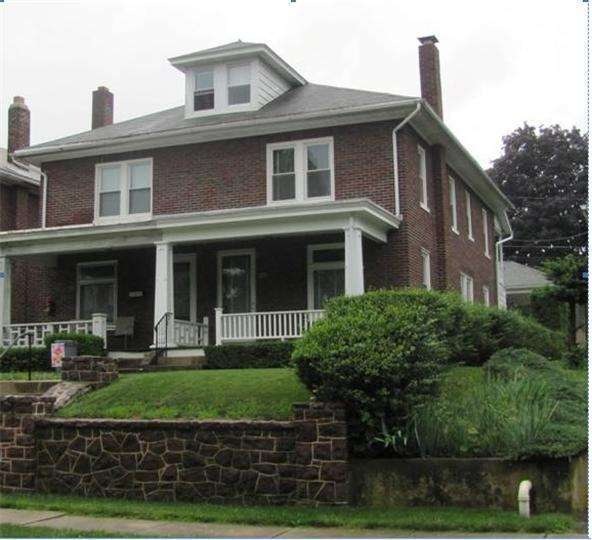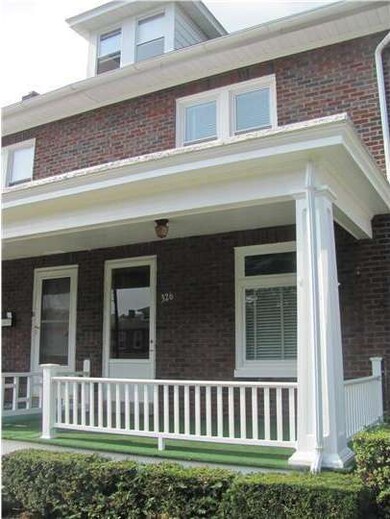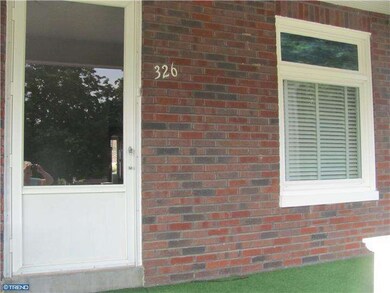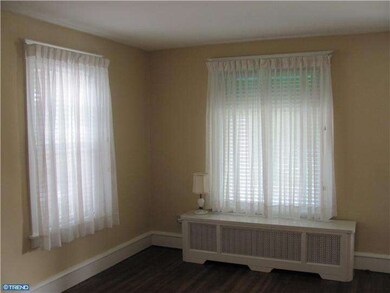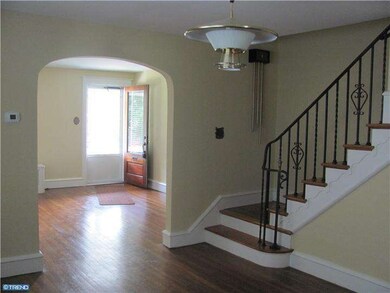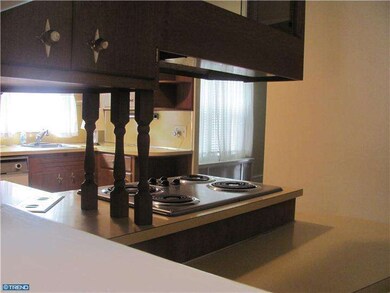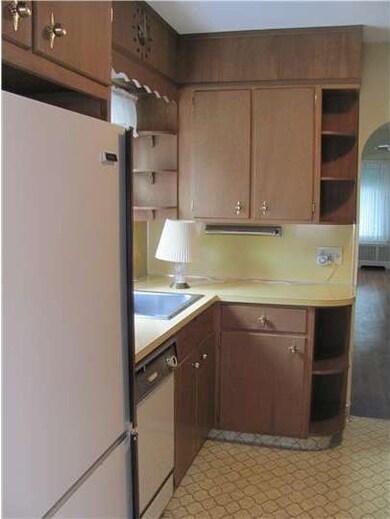
326 W Elm St Reading, PA 19607
Highlights
- Traditional Architecture
- Attic
- Breakfast Area or Nook
- Wood Flooring
- No HOA
- Balcony
About This Home
As of June 2017Take a step back in time and appreciate the classic elements of this traditional two story brick semi happily situated in the Borough of Shillington. From the stone retention wall to the mature landscaping this home conveys character. The spacious rooms have all been freshly painted and the hardwood floors recently exposed. Holiday gatherings in the formal dining room will provide endless memories and preparing those holiday meals will be a treat in your 22 handle custom kitchen. Expanded ceramic tile bath provides ample linen storage. Spacious attic and basement provide for ALL your storage needs. Relax after work on the inviting front porch and enjoy the soothing rear balcony for late evening retreats. Owner is leaving ALL the appliances including washer/dryer...this makes it a move-in ready and affordable first home. You can immediately grill a thank you picnic for those who help you move using the permanently installed gas grill in the rear yard AND if it rains you can picnic under the carport
Last Agent to Sell the Property
BHHS Homesale Realty- Reading Berks License #AB044463A Listed on: 07/16/2012

Last Buyer's Agent
Michael Lenhart
Commonwealth Real Estate LLC License #AB051077L
Townhouse Details
Home Type
- Townhome
Est. Annual Taxes
- $2,394
Year Built
- Built in 1930
Lot Details
- 3,049 Sq Ft Lot
- North Facing Home
- Open Lot
- Back and Front Yard
- Property is in good condition
Parking
- 1 Car Detached Garage
- 2 Open Parking Spaces
- 2 Detached Carport Spaces
- Garage Door Opener
- Driveway
- On-Street Parking
Home Design
- Semi-Detached or Twin Home
- Traditional Architecture
- Brick Exterior Construction
- Pitched Roof
- Shingle Roof
- Aluminum Siding
Interior Spaces
- 1,184 Sq Ft Home
- Property has 2 Levels
- Replacement Windows
- Stained Glass
- Living Room
- Dining Room
- Attic
Kitchen
- Breakfast Area or Nook
- Cooktop
- Dishwasher
Flooring
- Wood
- Vinyl
Bedrooms and Bathrooms
- 3 Bedrooms
- En-Suite Primary Bedroom
- 1 Full Bathroom
Unfinished Basement
- Basement Fills Entire Space Under The House
- Laundry in Basement
Outdoor Features
- Balcony
- Patio
- Porch
Schools
- Governor Mifflin High School
Utilities
- Radiator
- Heating System Uses Gas
- Hot Water Heating System
- 100 Amp Service
- Natural Gas Water Heater
- Cable TV Available
Community Details
- No Home Owners Association
Listing and Financial Details
- Tax Lot 4549
- Assessor Parcel Number 77-4395-07-59-4549
Ownership History
Purchase Details
Home Financials for this Owner
Home Financials are based on the most recent Mortgage that was taken out on this home.Purchase Details
Home Financials for this Owner
Home Financials are based on the most recent Mortgage that was taken out on this home.Purchase Details
Similar Homes in Reading, PA
Home Values in the Area
Average Home Value in this Area
Purchase History
| Date | Type | Sale Price | Title Company |
|---|---|---|---|
| Deed | $120,000 | None Available | |
| Deed | $115,000 | None Available | |
| Interfamily Deed Transfer | -- | None Available |
Mortgage History
| Date | Status | Loan Amount | Loan Type |
|---|---|---|---|
| Open | $125,000 | New Conventional | |
| Previous Owner | $92,000 | New Conventional |
Property History
| Date | Event | Price | Change | Sq Ft Price |
|---|---|---|---|---|
| 06/12/2017 06/12/17 | Sold | $120,000 | -7.5% | $101 / Sq Ft |
| 05/25/2017 05/25/17 | Pending | -- | -- | -- |
| 05/15/2017 05/15/17 | Price Changed | $129,750 | -5.6% | $110 / Sq Ft |
| 03/01/2017 03/01/17 | For Sale | $137,500 | +19.6% | $116 / Sq Ft |
| 11/20/2012 11/20/12 | Sold | $115,000 | -3.3% | $97 / Sq Ft |
| 10/16/2012 10/16/12 | Pending | -- | -- | -- |
| 07/16/2012 07/16/12 | For Sale | $118,900 | -- | $100 / Sq Ft |
Tax History Compared to Growth
Tax History
| Year | Tax Paid | Tax Assessment Tax Assessment Total Assessment is a certain percentage of the fair market value that is determined by local assessors to be the total taxable value of land and additions on the property. | Land | Improvement |
|---|---|---|---|---|
| 2025 | $1,089 | $67,400 | $25,500 | $41,900 |
| 2024 | $3,072 | $67,400 | $25,500 | $41,900 |
| 2023 | $2,992 | $67,400 | $25,500 | $41,900 |
| 2022 | $2,959 | $67,400 | $25,500 | $41,900 |
| 2021 | $2,925 | $67,400 | $25,500 | $41,900 |
| 2020 | $2,925 | $67,400 | $25,500 | $41,900 |
| 2019 | $2,891 | $67,400 | $25,500 | $41,900 |
| 2018 | $2,858 | $67,400 | $25,500 | $41,900 |
| 2017 | $2,805 | $67,400 | $25,500 | $41,900 |
| 2016 | $959 | $67,400 | $25,500 | $41,900 |
| 2015 | $959 | $67,400 | $25,500 | $41,900 |
| 2014 | $876 | $67,400 | $25,500 | $41,900 |
Agents Affiliated with this Home
-
M
Seller's Agent in 2017
Michael Lenhart
Commonwealth Real Estate LLC
-
datacorrect BrightMLS
d
Buyer's Agent in 2017
datacorrect BrightMLS
Non Subscribing Office
-
Sandra Behm

Seller's Agent in 2012
Sandra Behm
BHHS Homesale Realty- Reading Berks
(610) 914-0038
21 Total Sales
Map
Source: Bright MLS
MLS Number: 1004033460
APN: 77-4395-07-59-4549
- 307 W Elm St
- 31 S Sterley St Unit 401
- 31 S Sterley St Unit 101
- 107 N Miller St
- 537 N Brobst St
- 700 State St
- 702 State St
- 138 W Broad St
- 317 State St
- 202 Museum Rd
- 207 State St
- 210 N Waverly St
- 344 S Sterley St
- 3 Fallowfield Cir Unit 3
- 419 S Wyomissing Ave
- 17 Charlemont Ct
- 15 Cambridge Ave
- 1964 Meadow Ln
- 301 Chestnut St
- 203 Barrington Dr
