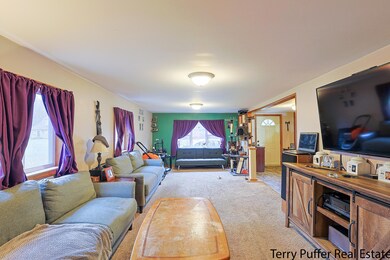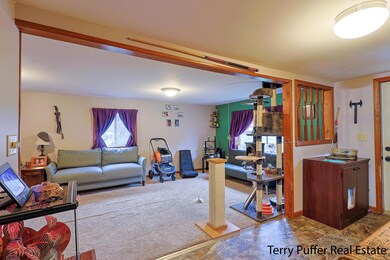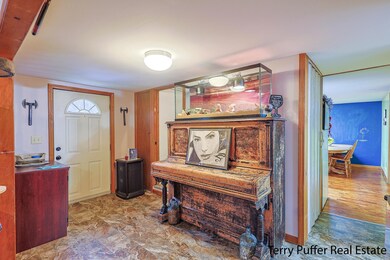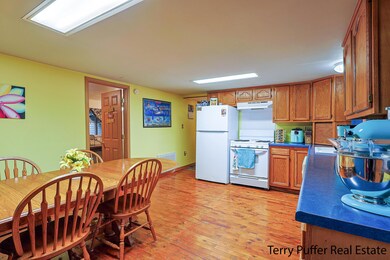
326 W Giles Rd Muskegon, MI 49445
Highlights
- 9.49 Acre Lot
- Traditional Architecture
- Forced Air Heating System
- Wooded Lot
- 1 Car Attached Garage
About This Home
As of April 2025Charming 3-Bed, 2-Bath Home on 10 acres with Modern Updates!Welcome to 326 W. Giles Road, Muskegon, MI 49445—a beautifully maintained 3-bedroom, 2-bath home featuring thoughtful updates and modern comforts.Step inside to a warm and inviting kitchen with wood floors, perfect for gathering and entertaining. The primary suite boasts an ensuite bath, offering a private retreat, while the additional bathroom features a relaxing jetted tub—ideal for unwinding after a long day.Recent updates include a new AC and furnace, ensuring year-round comfort, as well as new concrete at the garage entrance for added durability and curb appeal.Located in a beautiful area, this home is move-in ready and waiting for you! Schedule your private showing today!
Last Agent to Sell the Property
Five Star Real Estate-W Norton License #6501424238 Listed on: 04/02/2025

Home Details
Home Type
- Single Family
Est. Annual Taxes
- $2,835
Year Built
- Built in 1940
Lot Details
- 9.49 Acre Lot
- Lot Dimensions are 165x1320x165x1320
- Shrub
- Wooded Lot
Parking
- 1 Car Attached Garage
- Unpaved Driveway
Home Design
- Traditional Architecture
- Composition Roof
- Vinyl Siding
Interior Spaces
- 3,152 Sq Ft Home
- 2-Story Property
- Crawl Space
- Laundry on main level
Kitchen
- <<OvenToken>>
- Range<<rangeHoodToken>>
- Dishwasher
Bedrooms and Bathrooms
- 3 Bedrooms | 1 Main Level Bedroom
- 2 Full Bathrooms
Utilities
- Forced Air Heating System
- Heating System Uses Natural Gas
Ownership History
Purchase Details
Home Financials for this Owner
Home Financials are based on the most recent Mortgage that was taken out on this home.Purchase Details
Purchase Details
Similar Homes in Muskegon, MI
Home Values in the Area
Average Home Value in this Area
Purchase History
| Date | Type | Sale Price | Title Company |
|---|---|---|---|
| Deed | $65,000 | Attorney | |
| Sheriffs Deed | $69,000 | Attorney | |
| Interfamily Deed Transfer | -- | None Available |
Mortgage History
| Date | Status | Loan Amount | Loan Type |
|---|---|---|---|
| Open | $151,900 | New Conventional | |
| Closed | $5,058 | Future Advance Clause Open End Mortgage | |
| Closed | $63,822 | FHA |
Property History
| Date | Event | Price | Change | Sq Ft Price |
|---|---|---|---|---|
| 04/25/2025 04/25/25 | Sold | $269,000 | +7.6% | $85 / Sq Ft |
| 04/03/2025 04/03/25 | Pending | -- | -- | -- |
| 04/02/2025 04/02/25 | For Sale | $249,900 | +284.5% | $79 / Sq Ft |
| 08/05/2016 08/05/16 | Sold | $65,000 | +18.2% | $41 / Sq Ft |
| 06/03/2016 06/03/16 | Pending | -- | -- | -- |
| 04/26/2016 04/26/16 | For Sale | $55,000 | -- | $35 / Sq Ft |
Tax History Compared to Growth
Tax History
| Year | Tax Paid | Tax Assessment Tax Assessment Total Assessment is a certain percentage of the fair market value that is determined by local assessors to be the total taxable value of land and additions on the property. | Land | Improvement |
|---|---|---|---|---|
| 2025 | $2,962 | $119,100 | $0 | $0 |
| 2024 | $887 | $110,600 | $0 | $0 |
| 2023 | $848 | $93,500 | $0 | $0 |
| 2022 | $2,705 | $82,900 | $0 | $0 |
| 2021 | $2,640 | $75,500 | $0 | $0 |
| 2020 | $2,609 | $72,500 | $0 | $0 |
| 2019 | $2,571 | $66,700 | $0 | $0 |
| 2018 | $2,523 | $63,700 | $0 | $0 |
| 2017 | $3,634 | $61,700 | $0 | $0 |
| 2016 | $361 | $55,100 | $0 | $0 |
| 2015 | -- | $51,900 | $0 | $0 |
| 2014 | -- | $47,700 | $0 | $0 |
| 2013 | -- | $42,600 | $0 | $0 |
Agents Affiliated with this Home
-
Terry Puffer

Seller's Agent in 2025
Terry Puffer
Five Star Real Estate-W Norton
(231) 855-5001
47 in this area
646 Total Sales
-
Jessica Withey

Buyer's Agent in 2025
Jessica Withey
The Local Element West Michigan
(616) 881-2773
3 in this area
14 Total Sales
-
H
Seller's Agent in 2016
Hazel Kuczmera
Coldwell Banker Woodland Schmidt Muskegon
-
A
Buyer's Agent in 2016
Andy Bergman
Platinum Realty Group Lakeshore LLC
Map
Source: Southwestern Michigan Association of REALTORS®
MLS Number: 25013078
APN: 10-006-400-0007-00
- 2737 Patricia Dr
- 1661 Sycamore Dr
- 1204 Witham Rd
- 1573 N Whitehall Rd
- 2906 Riverview Ave
- 2418 View Ln
- 602 Elsa St
- 1353 Holton Rd
- V/L Reed Ave
- 2242 Ruddiman Dr
- 2233 Mills Ave
- 0 Fremont St
- 1281 Allendale Dr
- 175 Cora Ave
- 2411 Lake Ave Unit 33
- 2411 Lake Ave
- 2411 Lake Ave Unit 36
- 2411 Lake Ave Unit 43
- 1512 Holton Rd
- 2051 Russell Rd






