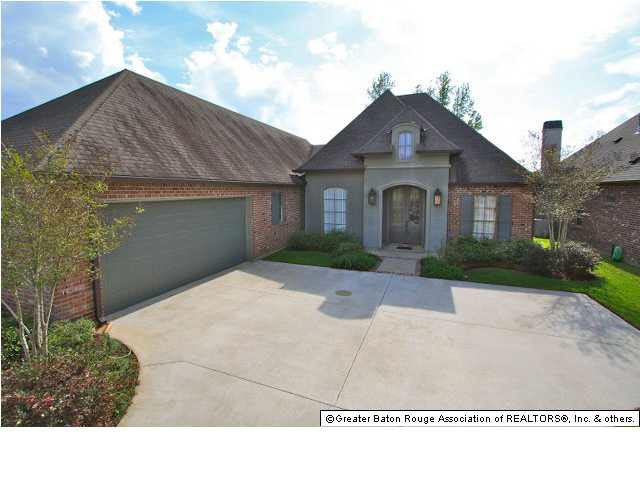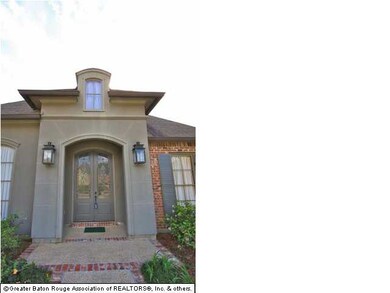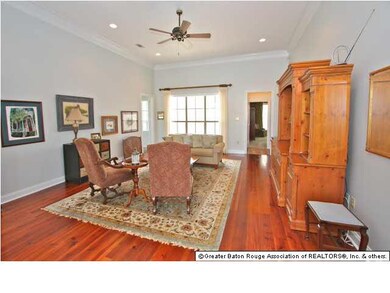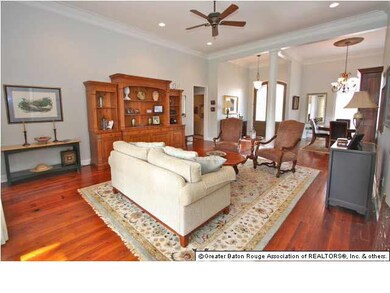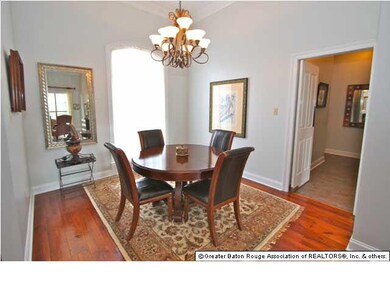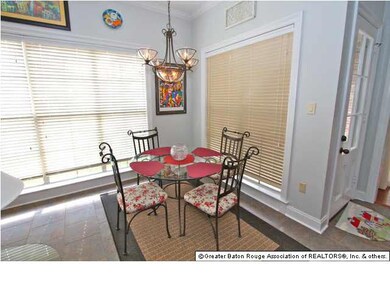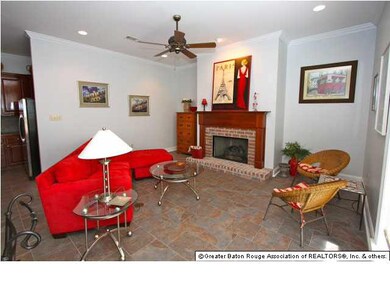
326 W Greens Dr Baton Rouge, LA 70810
Highland Lakes NeighborhoodHighlights
- Gated Community
- Wood Flooring
- Breakfast Room
- Traditional Architecture
- Keeping Room
- Fireplace
About This Home
As of January 20207 year old home in sought after Highland Greens & loaded with amenities. The home has an open floor plan with triple split bedroom wings! You'll love the high ceilings, stacked crown molding, and gorgeous heart of pine wood floors that go from foyer, through the dining room, living room and hallway! The foyer has a double door with etched glass. The dining room features an arched wood window & lovely chandelier with ceiling medallion. It connects to a wonderful butler's pantry with glass front cabinets, ceramic tile counters and a large walk-in pantry. The living room has lots of wall space for you to display your art and overlooks the backporch/patio area and landscaped yard. The kitchen/keeping/breakfast area has ceramic tile floors, crown molding (all through the house in fact!) and lots of windows overlooking the yard/patio area. The kitchen features stainless steel appliances, including refrigerator, gas cooktop, large island with slab granite counter and breakfast bar, appliance garage, ceramic tile counters and backsplash. Keeping area has a fireplace with gas logs. Nice breakfast area with beautiful view of yard. The nicely sized master bedroom has stacked crown molding and a wall of windows. The upscale master bath features ceramic tile floors, counters, large shower with decorative accents, his and her vanities, jetted tub, and large walk-in closet with shelving. The 2nd and 3rd bedrooms connect through a hollywood bath with ceramic tile floors and counters, and very spacious tub area. Another guest bedroom and 3rd bath are off the foyer area. All bedrooms have walk-in closets! The laundry area has cabinets, a sink, plus the washer and dryer remain!! You'll enjoy sitting on your back porch this spring or entertaining on the patio. The house also has a 2 car garage with storage area, a security system, and seller is providing a 1 year Old Republic Home Warranty.
Home Details
Home Type
- Single Family
Est. Annual Taxes
- $3,995
Year Built
- Built in 2005
Lot Details
- Lot Dimensions are 65x126
- Property is Fully Fenced
- Wood Fence
- Brick Fence
- Landscaped
HOA Fees
- $50 Monthly HOA Fees
Home Design
- Traditional Architecture
- Brick Exterior Construction
- Slab Foundation
- Frame Construction
- Architectural Shingle Roof
- Stucco
Interior Spaces
- 2,755 Sq Ft Home
- 1-Story Property
- Crown Molding
- Ceiling height of 9 feet or more
- Ceiling Fan
- Fireplace
- Living Room
- Breakfast Room
- Formal Dining Room
- Keeping Room
Kitchen
- Gas Oven
- Gas Cooktop
- Microwave
- Ice Maker
- Dishwasher
- Disposal
Flooring
- Wood
- Ceramic Tile
Bedrooms and Bathrooms
- 4 Bedrooms
- En-Suite Primary Bedroom
- Walk-In Closet
- 3 Full Bathrooms
Laundry
- Dryer
- Washer
Home Security
- Home Security System
- Fire and Smoke Detector
Parking
- 2 Car Garage
- Garage Door Opener
Outdoor Features
- Patio
- Porch
Location
- Mineral Rights
Utilities
- Multiple cooling system units
- Central Air
- Multiple Heating Units
- Heating System Uses Gas
- Cable TV Available
Community Details
- Shops
- Gated Community
Listing and Financial Details
- Home warranty included in the sale of the property
Ownership History
Purchase Details
Home Financials for this Owner
Home Financials are based on the most recent Mortgage that was taken out on this home.Purchase Details
Home Financials for this Owner
Home Financials are based on the most recent Mortgage that was taken out on this home.Purchase Details
Home Financials for this Owner
Home Financials are based on the most recent Mortgage that was taken out on this home.Similar Homes in Baton Rouge, LA
Home Values in the Area
Average Home Value in this Area
Purchase History
| Date | Type | Sale Price | Title Company |
|---|---|---|---|
| Cash Sale Deed | $443,000 | Baton Rouge Title Co Inc | |
| Warranty Deed | $367,000 | -- | |
| Warranty Deed | $330,000 | -- |
Mortgage History
| Date | Status | Loan Amount | Loan Type |
|---|---|---|---|
| Previous Owner | $348,650 | New Conventional | |
| Previous Owner | $200,000 | Credit Line Revolving | |
| Previous Owner | $330,000 | New Conventional |
Property History
| Date | Event | Price | Change | Sq Ft Price |
|---|---|---|---|---|
| 01/09/2020 01/09/20 | Sold | -- | -- | -- |
| 01/03/2020 01/03/20 | Pending | -- | -- | -- |
| 10/14/2019 10/14/19 | For Sale | $448,000 | +16.4% | $163 / Sq Ft |
| 05/22/2012 05/22/12 | Sold | -- | -- | -- |
| 03/28/2012 03/28/12 | Pending | -- | -- | -- |
| 03/09/2012 03/09/12 | For Sale | $385,000 | -- | $140 / Sq Ft |
Tax History Compared to Growth
Tax History
| Year | Tax Paid | Tax Assessment Tax Assessment Total Assessment is a certain percentage of the fair market value that is determined by local assessors to be the total taxable value of land and additions on the property. | Land | Improvement |
|---|---|---|---|---|
| 2024 | $3,995 | $42,090 | $6,500 | $35,590 |
| 2023 | $3,995 | $42,090 | $6,500 | $35,590 |
| 2022 | $4,754 | $42,090 | $6,500 | $35,590 |
| 2021 | $4,661 | $42,090 | $6,500 | $35,590 |
| 2020 | $4,629 | $42,090 | $6,500 | $35,590 |
| 2019 | $4,020 | $35,100 | $6,500 | $28,600 |
| 2018 | $3,967 | $35,100 | $6,500 | $28,600 |
| 2017 | $3,967 | $35,100 | $6,500 | $28,600 |
| 2016 | $3,863 | $35,100 | $6,500 | $28,600 |
| 2015 | $3,635 | $33,050 | $6,500 | $26,550 |
| 2014 | $3,554 | $33,050 | $6,500 | $26,550 |
| 2013 | -- | $33,050 | $6,500 | $26,550 |
Agents Affiliated with this Home
-
Miriam del Rio

Seller's Agent in 2020
Miriam del Rio
Keller Williams Realty Red Stick Partners
(225) 337-0447
4 in this area
224 Total Sales
-
Trisha Bowden

Buyer's Agent in 2020
Trisha Bowden
United Properties of Louisiana
(225) 316-2061
2 Total Sales
-
Pat Wattam

Seller's Agent in 2012
Pat Wattam
RE/MAX Select
(225) 298-6900
1 in this area
159 Total Sales
-
Monique Lambert

Buyer's Agent in 2012
Monique Lambert
Keller Williams Realty-First Choice
(225) 933-0355
1 in this area
91 Total Sales
Map
Source: Greater Baton Rouge Association of REALTORS®
MLS Number: 201203452
APN: 01762753
- 17427 Clubview Ct E
- 18040 Cascades Ave
- 18030 Cascades Ave
- 18422 W Village Way Dr
- 17929 Cascades Ave
- 17329 Highland Rd
- 18650 Gleneagles Dr
- Lot 5 Crossing View Ct
- 18919 Saint Clare Dr
- 18071 N Mission Hills Ave
- 18934 E Pinnacle Cir
- 18031 N Mission Hills Ave
- 18209 N Mission Hills Ave
- 18722 Amen Corner Ct
- 16829 Amberwood Dr
- 18321 N Mission Hills Ave
- 18424 S Mission Hills Ave
- 17913 W Augusta Dr
- 17000 Perkins Rd
- 17627 Masters Pointe Ct
