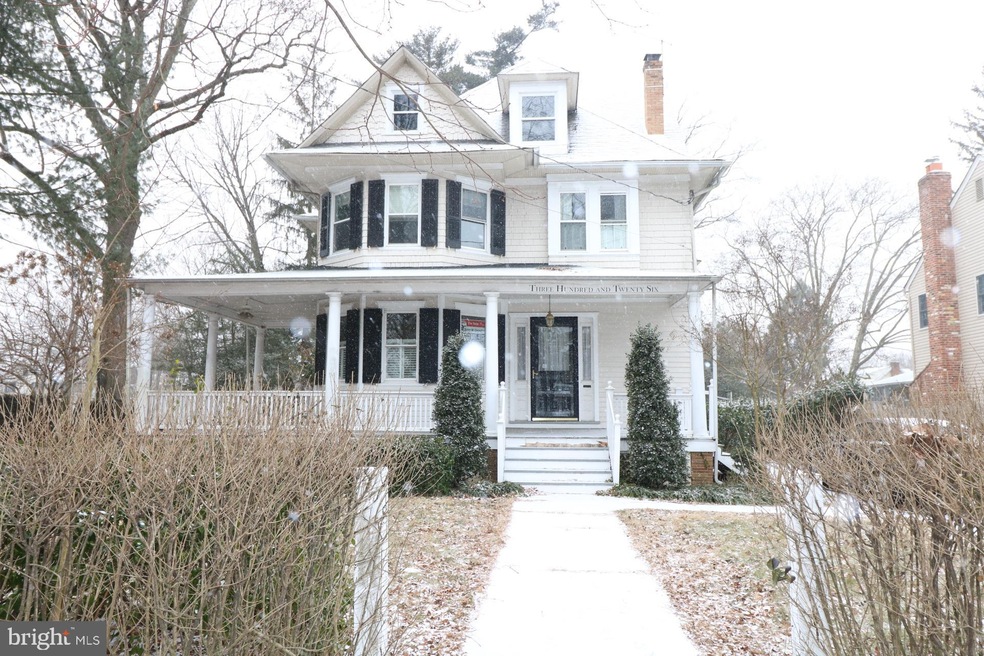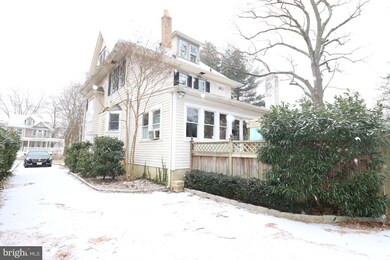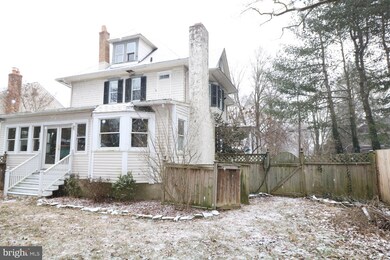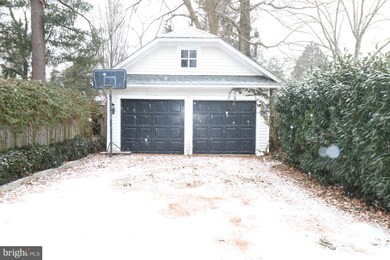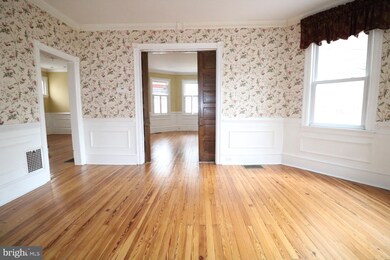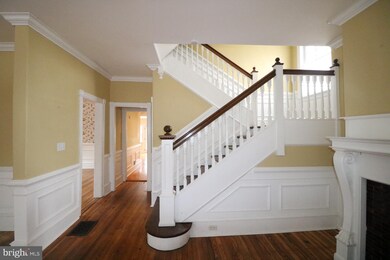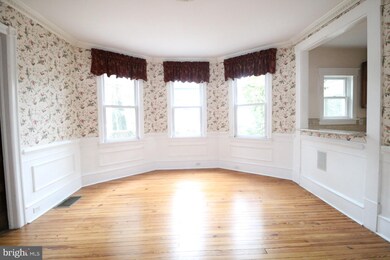
326 Warwick Rd Haddonfield, NJ 08033
Highlights
- In Ground Pool
- No HOA
- Living Room
- Haddonfield Memorial High School Rated A+
- 2 Car Detached Garage
- Forced Air Heating and Cooling System
About This Home
As of March 2020Do not miss out on this opportunity! This Victorian style home has 5 bedrooms and 2 1/2 baths. When pulling up to the house you are greeted with a welcoming wrap around porch. Walk through the front door and you will find an open floor plan. With 3 stories there is plenty of living space and a full unfinished basement. Out back you will find a 2 car detached garage and an in ground pool.Make sure this one is on your list of must sees!This property is being sold as-is. Buyer is responsible for any and all repairs/inspections needed for closing. Seller or Listing agent have No property disclosures. **MULTIPLE OFFERS** Highest and best due 2/13/2019 at 11:59pm. No other offers shall be presented after this date.Employees and family members residing with employees of JPMorgan Chase Bank, N.A, its affiliates or subsidiaries are strictly prohibited from directly or indirectly purchasing any property owned by JPMorgan Chase Bank, N.A.
Last Agent to Sell the Property
RE/MAX Preferred - Mullica Hill License #9913886 Listed on: 01/30/2019

Home Details
Home Type
- Single Family
Est. Annual Taxes
- $21,119
Year Built
- Built in 1900
Parking
- 2 Car Detached Garage
- Front Facing Garage
Home Design
- Frame Construction
Interior Spaces
- Property has 3 Levels
- Family Room
- Living Room
- Dining Room
- Unfinished Basement
- Basement Fills Entire Space Under The House
Bedrooms and Bathrooms
- 5 Bedrooms
Additional Features
- In Ground Pool
- 0.28 Acre Lot
- Forced Air Heating and Cooling System
Community Details
- No Home Owners Association
Listing and Financial Details
- Tax Lot 00025
- Assessor Parcel Number 17-00077 01-00025
Ownership History
Purchase Details
Home Financials for this Owner
Home Financials are based on the most recent Mortgage that was taken out on this home.Purchase Details
Home Financials for this Owner
Home Financials are based on the most recent Mortgage that was taken out on this home.Purchase Details
Purchase Details
Home Financials for this Owner
Home Financials are based on the most recent Mortgage that was taken out on this home.Purchase Details
Home Financials for this Owner
Home Financials are based on the most recent Mortgage that was taken out on this home.Similar Homes in the area
Home Values in the Area
Average Home Value in this Area
Purchase History
| Date | Type | Sale Price | Title Company |
|---|---|---|---|
| Deed | $855,000 | Foundation Title Llc | |
| Limited Warranty Deed | $450,000 | City Abstract | |
| Sheriffs Deed | -- | None Available | |
| Deed | $400,000 | -- | |
| Deed | $435,000 | -- |
Mortgage History
| Date | Status | Loan Amount | Loan Type |
|---|---|---|---|
| Open | $684,000 | New Conventional | |
| Previous Owner | $200,000 | New Conventional | |
| Previous Owner | $360,000 | No Value Available | |
| Previous Owner | $252,000 | No Value Available |
Property History
| Date | Event | Price | Change | Sq Ft Price |
|---|---|---|---|---|
| 03/13/2020 03/13/20 | Sold | $855,000 | -1.6% | $310 / Sq Ft |
| 01/30/2020 01/30/20 | Pending | -- | -- | -- |
| 01/29/2020 01/29/20 | For Sale | $869,000 | +93.1% | $315 / Sq Ft |
| 03/20/2019 03/20/19 | Sold | $450,000 | +29.8% | -- |
| 02/22/2019 02/22/19 | For Sale | $346,700 | 0.0% | -- |
| 02/20/2019 02/20/19 | Pending | -- | -- | -- |
| 02/04/2019 02/04/19 | Price Changed | $346,700 | +30.3% | -- |
| 01/30/2019 01/30/19 | For Sale | $266,000 | -- | -- |
Tax History Compared to Growth
Tax History
| Year | Tax Paid | Tax Assessment Tax Assessment Total Assessment is a certain percentage of the fair market value that is determined by local assessors to be the total taxable value of land and additions on the property. | Land | Improvement |
|---|---|---|---|---|
| 2024 | $22,912 | $718,700 | $328,600 | $390,100 |
| 2023 | $22,912 | $718,700 | $328,600 | $390,100 |
| 2022 | $22,732 | $718,700 | $328,600 | $390,100 |
| 2021 | $22,617 | $718,700 | $328,600 | $390,100 |
| 2020 | $21,547 | $689,500 | $328,600 | $360,900 |
| 2019 | $214 | $689,500 | $328,600 | $360,900 |
| 2018 | $21,119 | $689,500 | $328,600 | $360,900 |
| 2017 | $20,616 | $689,500 | $328,600 | $360,900 |
| 2016 | $20,154 | $689,500 | $328,600 | $360,900 |
| 2015 | $19,596 | $689,500 | $328,600 | $360,900 |
| 2014 | $19,161 | $689,500 | $328,600 | $360,900 |
Agents Affiliated with this Home
-
Val Nunnenkamp

Seller's Agent in 2020
Val Nunnenkamp
Keller Williams Realty - Marlton
(609) 313-1454
931 Total Sales
-
George Kelly

Buyer's Agent in 2020
George Kelly
Keller Williams - Main Street
(856) 470-7425
454 Total Sales
-
Brian W. Ziegenfuss

Seller's Agent in 2019
Brian W. Ziegenfuss
RE/MAX
(201) 687-6693
59 Total Sales
Map
Source: Bright MLS
MLS Number: NJCD321012
APN: 17-00077-01-00025
- 215 Jefferson Ave
- 333 S Atlantic Ave
- 408 Chews Landing Rd
- 120 Kings Hwy W
- 116 Peyton Ave
- 420 Kings Hwy W
- 419 Mansfield Ave
- 902 Warwick Rd
- 102 E High St
- 206 Homestead Ave
- 130 Wedgewood Ln
- 438 Mansfield Ave
- 145 Winding Way
- 2 Loucroft Ave
- 1 Birchall Dr
- 120 Highland Ave
- 328 Avondale Ave
- 14 Birchall Dr
- 420 E Cottage Ave
- 38 Birchall Dr
