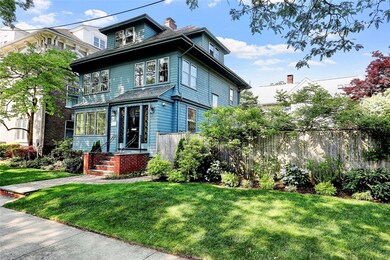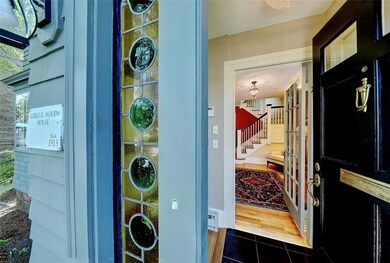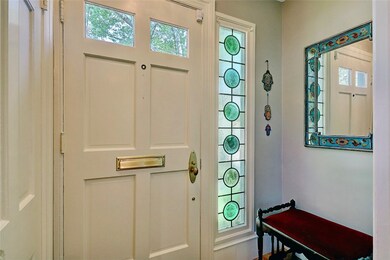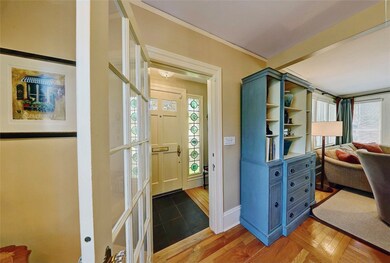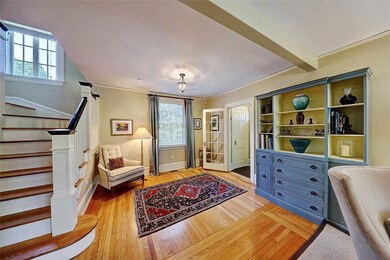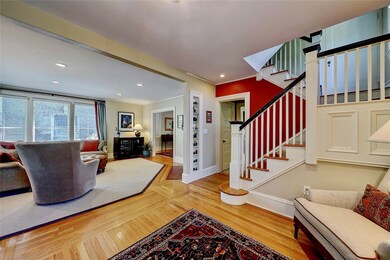
326 Wayland Ave Providence, RI 02906
Blackstone NeighborhoodHighlights
- Marina
- Colonial Architecture
- Corner Lot
- Golf Course Community
- Wood Flooring
- 3-minute walk to Gladys Potter Park
About This Home
As of August 2021Welcome to the Adele R. Woods house, located steps from all of your favorite amenities in beautiful Wayland Sq. Located on an oversized, professionally manicured corner lot, this 1913 colonial revival blends timeless historic details with thoughtful updates throughout. The welcoming entry, with gorgeous green-glass sidelights, leads into a wonderful reception area, showcasing the first level's open flow. The adjacent living room has a wood-burning fireplace, and is flooded with light from a beautiful bank of windows along the southeast corner of the home. The spacious kitchen has granite counters, ample prep space, and room for a breakfast table. The first floor also features a formal dining room that spills out onto an amazing rear screened porch, and a powder room. Upstairs, find a primary bedroom with a great en-suite bathroom and walk-in closet, two sun-filled bedrooms, and a second full bath. The finished third floor boasts another bathroom, and two generous bedrooms that could easily double as home offices. Newer updates include young, gas-fired mechanicals, updated electrics, and freshly repainted interiors. Outside, a bluestone patio overlooks the grounds kept lush by an inground irrigation system. Additional amenities include 1st-floor AC, a 2-car garage, and pristine hardwoods throughout. Experience all that the East Side has to offer with this spectacular gem.
Last Agent to Sell the Property
Residential Properties Ltd License #REB.0018442 Listed on: 06/13/2021

Last Buyer's Agent
Greene / Sweeney Team
Residential Properties Ltd.
Home Details
Home Type
- Single Family
Est. Annual Taxes
- $8,768
Year Built
- Built in 1913
Lot Details
- 8,000 Sq Ft Lot
- Fenced
- Corner Lot
- Sprinkler System
- Property is zoned R2
Parking
- 2 Car Detached Garage
- Driveway
Home Design
- Colonial Architecture
- Antique Architecture
- Brick Foundation
- Stone Foundation
- Shingle Siding
- Plaster
Interior Spaces
- 2,558 Sq Ft Home
- 3-Story Property
- Fireplace Features Masonry
- Storage Room
- Utility Room
- Storm Windows
Kitchen
- Oven
- Range
- Dishwasher
Flooring
- Wood
- Ceramic Tile
Bedrooms and Bathrooms
- 5 Bedrooms
- Bathtub with Shower
Laundry
- Laundry Room
- Dryer
- Washer
Unfinished Basement
- Basement Fills Entire Space Under The House
- Interior Basement Entry
Outdoor Features
- Screened Patio
- Porch
Location
- Property near a hospital
Utilities
- Forced Air Heating and Cooling System
- Heating System Uses Gas
- Radiant Heating System
- Heating System Uses Steam
- 200+ Amp Service
- Gas Water Heater
Listing and Financial Details
- Tax Lot 495
- Assessor Parcel Number 326WAYLANDAVPROV
Community Details
Overview
- Wayland Square Subdivision
Amenities
- Shops
- Public Transportation
Recreation
- Marina
- Golf Course Community
- Tennis Courts
- Recreation Facilities
Ownership History
Purchase Details
Home Financials for this Owner
Home Financials are based on the most recent Mortgage that was taken out on this home.Purchase Details
Home Financials for this Owner
Home Financials are based on the most recent Mortgage that was taken out on this home.Purchase Details
Home Financials for this Owner
Home Financials are based on the most recent Mortgage that was taken out on this home.Similar Homes in the area
Home Values in the Area
Average Home Value in this Area
Purchase History
| Date | Type | Sale Price | Title Company |
|---|---|---|---|
| Warranty Deed | $882,500 | None Available | |
| Warranty Deed | $475,000 | -- | |
| Deed | $540,000 | -- |
Mortgage History
| Date | Status | Loan Amount | Loan Type |
|---|---|---|---|
| Open | $838,375 | Purchase Money Mortgage | |
| Previous Owner | $285,000 | No Value Available | |
| Previous Owner | $100,000 | Purchase Money Mortgage | |
| Previous Owner | $75,000 | No Value Available | |
| Previous Owner | $60,000 | No Value Available | |
| Previous Owner | $125,000 | No Value Available |
Property History
| Date | Event | Price | Change | Sq Ft Price |
|---|---|---|---|---|
| 08/16/2021 08/16/21 | Sold | $882,500 | +14.8% | $345 / Sq Ft |
| 07/17/2021 07/17/21 | Pending | -- | -- | -- |
| 06/13/2021 06/13/21 | For Sale | $769,000 | +61.9% | $301 / Sq Ft |
| 07/24/2012 07/24/12 | Sold | $475,000 | 0.0% | $211 / Sq Ft |
| 06/24/2012 06/24/12 | Pending | -- | -- | -- |
| 05/30/2012 05/30/12 | For Sale | $475,000 | -- | $211 / Sq Ft |
Tax History Compared to Growth
Tax History
| Year | Tax Paid | Tax Assessment Tax Assessment Total Assessment is a certain percentage of the fair market value that is determined by local assessors to be the total taxable value of land and additions on the property. | Land | Improvement |
|---|---|---|---|---|
| 2024 | $15,231 | $830,000 | $367,500 | $462,500 |
| 2023 | $15,231 | $830,000 | $367,500 | $462,500 |
| 2022 | $14,774 | $830,000 | $367,500 | $462,500 |
| 2021 | $14,613 | $595,000 | $294,400 | $300,600 |
| 2020 | $14,613 | $595,000 | $294,400 | $300,600 |
| 2019 | $14,613 | $595,000 | $294,400 | $300,600 |
| 2018 | $16,987 | $531,500 | $267,700 | $263,800 |
| 2017 | $16,987 | $531,500 | $267,700 | $263,800 |
| 2016 | $16,987 | $531,500 | $267,700 | $263,800 |
| 2015 | $15,981 | $482,800 | $258,200 | $224,600 |
| 2014 | $16,295 | $482,800 | $258,200 | $224,600 |
| 2013 | $16,203 | $480,100 | $258,200 | $221,900 |
Agents Affiliated with this Home
-
Joe Roch

Seller's Agent in 2021
Joe Roch
Residential Properties Ltd
(401) 440-7483
9 in this area
184 Total Sales
-
G
Buyer's Agent in 2021
Greene / Sweeney Team
Residential Properties Ltd.
-
Ellen Kasle

Seller's Agent in 2012
Ellen Kasle
Residential Properties Ltd.
(401) 451-7848
19 in this area
69 Total Sales
-
B
Buyer's Agent in 2012
Beth Schuyler
Residential Properties Ltd.
Map
Source: State-Wide MLS
MLS Number: 1285401
APN: PROV-390495-000000-000000
- 349 Wayland Ave
- 58 Cole Ave
- 404 Lloyd Ave Unit 408
- 198 University Ave
- 92 President Ave
- 420 Wayland Ave
- 560 Angell St
- 51 Arlington Ave Unit B
- 131 Laurel Ave
- 59 Blackstone Blvd
- 23 S Angell St Unit 6
- 9 Oriole Ave
- 410 Angell St Unit 1
- 47 S Angell St
- 150 Arlington Ave
- 21 Laurel Ave
- 256 President Ave
- 206 Waterman St Unit 2
- 270 Waterman St Unit C
- 188 Blackstone Blvd

