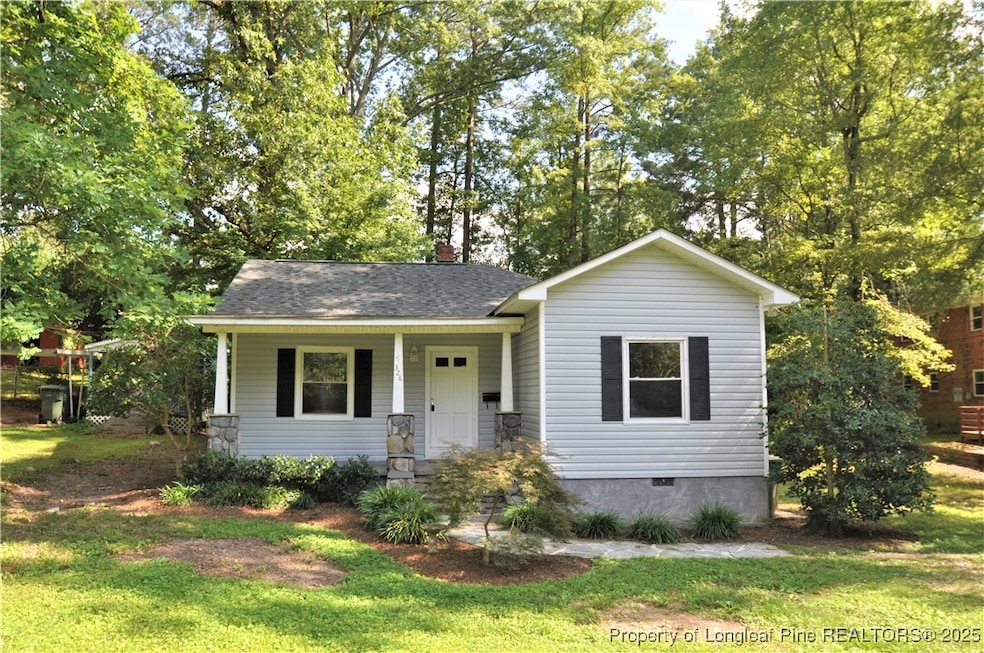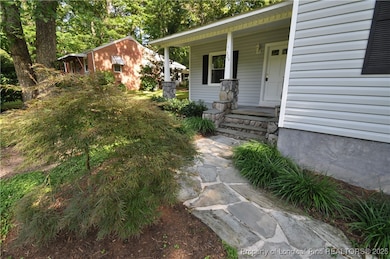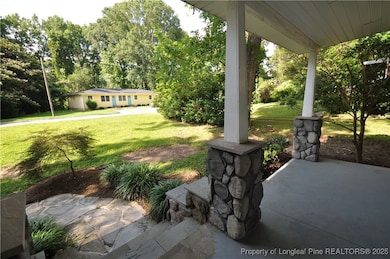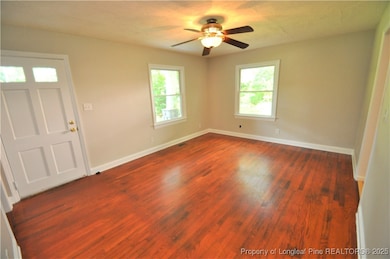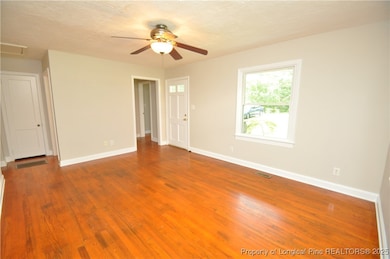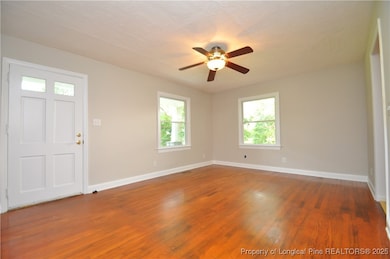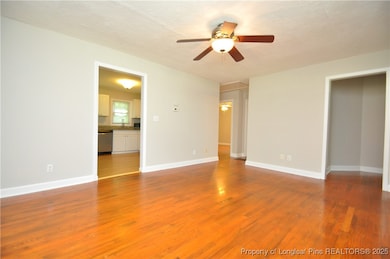326 Webster St Cary, NC 27511
South Cary NeighborhoodHighlights
- Wood Flooring
- Granite Countertops
- Eat-In Kitchen
- Cary Elementary Rated A
- Covered Patio or Porch
- 4-minute walk to Urban Park
About This Home
Come see this cute and affordable bungalow home nestled in the very heart of downtown Cary! Imagine being less than 5 minutes from everything this vibrant, energetic area has to offer its citizens. Enjoy the annual Lazy Dayz Arts & Crafts Festival, a multitude of outdoor concerts, the amazing Downtown Cary park, the Cary Arts Center, the Cary public Library, renowned restaurants, breweries and more! This home is filled with charm and features include a rocking chair front porch with stone-clad columns, a spacious family room, gorgeous vintage hardwood floors, newer insulated windows and a high efficiency HVAC system. Its kitchen has been tastefully renovated with sleek stainless appliances, updated fixtures, cabinetry, and gorgeous Granite counters! The centrally located bathroom boasts custom tile flooring, brushed nickel fixtures, a marble-topped furniture piece vanity and a tiled tub surround. A spacious primary bedroom includes a double wall closet while bedrooms #2 and #3 are surprisingly large. A shady, flat backyard offers plenty of room for all types of outdoor activities!
Listing Agent
SCHAMBS PROPERTY MANAGEMENT GROUP, INC. License #229285 Listed on: 11/18/2025
Home Details
Home Type
- Single Family
Est. Annual Taxes
- $3,825
Year Built
- Built in 1950
Home Design
- Vinyl Siding
- Stone
Interior Spaces
- 929 Sq Ft Home
- 1-Story Property
- Furnished or left unfurnished upon request
- Ceiling Fan
- Insulated Windows
- Blinds
- Family Room
- Crawl Space
Kitchen
- Eat-In Kitchen
- Granite Countertops
Flooring
- Wood
- Tile
Bedrooms and Bathrooms
- 3 Bedrooms
- 1 Full Bathroom
- Bathtub with Shower
Laundry
- Laundry on main level
- Dryer
- Washer
Schools
- Wake County Schools Middle School
- Wake County Schools High School
Utilities
- Central Air
- Heating System Uses Gas
- 220 Volts
Additional Features
- Covered Patio or Porch
- Property is in good condition
Community Details
- Forest Park Subdivision
Listing and Financial Details
- Security Deposit $1,650
- Property Available on 11/18/25
Map
Source: Longleaf Pine REALTORS®
MLS Number: 753531
APN: 0764.19-70-2998-000
- 320 Waldo St
- 315 Waldo St
- 407 Waldo St
- 105 Chatham Walk Ln Unit 102
- 105 Chatham Walk Ln Unit 204
- 105 Chatham Walk Ln Unit 210
- 400 E Chatham St
- 425 Warren Ave
- 408 E Chatham St
- 307 Keener St
- 306 Keener St
- 407 Warren Ave
- 315 Walnut St
- 200 Walnut St
- 801 Niantic St
- 406 Chatham View Rd
- 402 Chatham View Rd
- 111 Forest Green Dr
- 111 Forest Green Dr Unit 1a
- 400 Field St
- 510 Sherwood Ct
- 505 Sherwood Ct Unit A
- 515 Sherwood Ct
- 255 E Chatham St Unit A1
- 255 E Chatham St Unit B1
- 255 E Chatham St Unit C1
- 255 E Chatham St
- 501 Waldo St Unit 501
- 216 S Walker St
- 352 S Walker St
- 109 Rainbow Ct
- 120 Byrum St Unit 5
- 509 Kildaire Farm Rd Unit 302
- 203 Molly Ct
- 251 Maynard Summit Way
- 903 Kensington Dr
- 8551 Chapel Hill Rd
- 730 Branniff Dr Unit 730
- 312 W Park St
- 1000 Village Greenway
