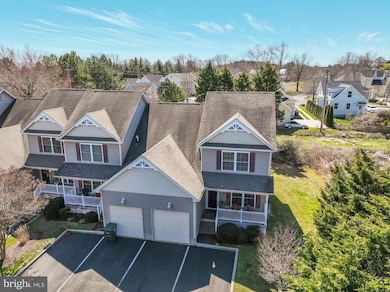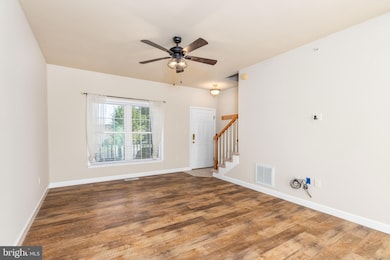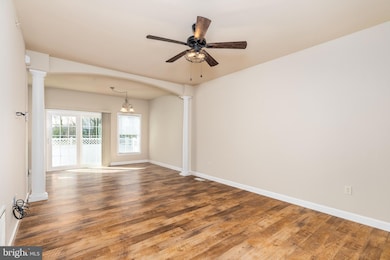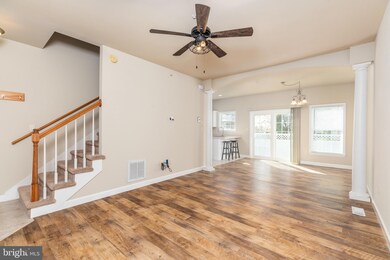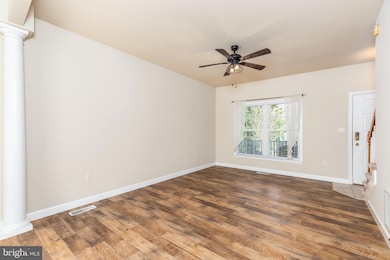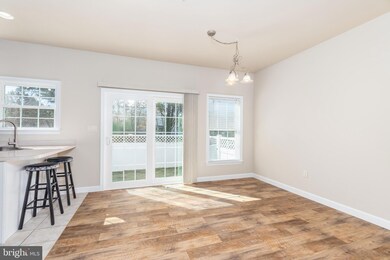326 Williams St Unit 201B2 Berlin, MD 21811
Estimated payment $2,206/month
Highlights
- Traditional Floor Plan
- Traditional Architecture
- 1 Car Attached Garage
- Buckingham Elementary School Rated A-
- Family Room Off Kitchen
- Walk-In Closet
About This Home
Welcome to your new home in the charming and vibrant town of Berlin, Maryland, recognized as the "Coolest Small Town" in America! This delightful end unit townhome features 3 bedrooms, 2.5 baths, and a convenient 1-car garage, making it the perfect retreat for families or those seeking a peaceful getaway. New LVP flooring added in the living/dining area. First Level Highlights:
Step inside to discover a bright and inviting living/dining combo that flows seamlessly into a well-appointed kitchen, ideal for entertaining friends and family. The first level also includes a laundry area and a convenient half bath, ensuring functionality and ease for your daily routines. Second Level Comfort:
Ascend to the second level where you'll find your primary bedroom complete with an en-suite full bath. Two additional bedrooms provide space for family, guests, or a home office, along with another full bath for added convenience. Updated paint throughout. Outdoor Living:
Off the kitchen, a sliding glass door opens to a fenced-in backyard, offering the perfect spot for privacy. Whether you envision a small garden or cozy evening bonfires, this outdoor space is sure to be a favorite retreat. Plus, enjoy your cozy front porch, the perfect spot to sip your morning coffee or unwind after a long day. Prime Location:
Situated in the quaint community of Jamestown Place, you'll be within walking distance to an array of shopping and dining options in historic Berlin. Plus, just a short drive away, you can bask in the sun at the stunning beaches of Assateague National Seashore and Ocean City, MD. This desirable property rarely comes on the market, so seize the opportunity to make it yours today! Don’t wait—schedule your showing now and discover the perfect blend of comfort, community, and coastal living!
Listing Agent
(410) 251-8688 lesliesmithsellsocmd@gmail.com Sheppard Realty Inc Listed on: 03/26/2025
Townhouse Details
Home Type
- Townhome
Est. Annual Taxes
- $3,610
Year Built
- Built in 2005
Lot Details
- Property is in very good condition
HOA Fees
- $150 Monthly HOA Fees
Parking
- 1 Car Attached Garage
- 1 Driveway Space
- Front Facing Garage
Home Design
- Traditional Architecture
- Frame Construction
- Architectural Shingle Roof
- Vinyl Siding
- Stick Built Home
Interior Spaces
- 1,314 Sq Ft Home
- Property has 2 Levels
- Traditional Floor Plan
- Ceiling height of 9 feet or more
- Ceiling Fan
- Recessed Lighting
- Family Room Off Kitchen
- Dining Area
- Crawl Space
- Electric Dryer
Kitchen
- Electric Oven or Range
- Built-In Microwave
- Ice Maker
- Dishwasher
- Disposal
Flooring
- Carpet
- Ceramic Tile
Bedrooms and Bathrooms
- 3 Bedrooms
- En-Suite Bathroom
- Walk-In Closet
Schools
- Buckingham Elementary School
- Stephen Decatur Middle School
- Stephen Decatur High School
Utilities
- Forced Air Heating and Cooling System
- Vented Exhaust Fan
- Electric Water Heater
- Municipal Trash
Community Details
- Association fees include common area maintenance, insurance, lawn maintenance, management
- Jamestown Place Community
Listing and Financial Details
- Tax Lot 201
- Assessor Parcel Number 2403164691
Map
Home Values in the Area
Average Home Value in this Area
Tax History
| Year | Tax Paid | Tax Assessment Tax Assessment Total Assessment is a certain percentage of the fair market value that is determined by local assessors to be the total taxable value of land and additions on the property. | Land | Improvement |
|---|---|---|---|---|
| 2025 | $4,076 | $233,400 | $0 | $0 |
| 2024 | $3,593 | $202,300 | $101,100 | $101,200 |
| 2023 | $3,414 | $192,233 | $0 | $0 |
| 2022 | $3,213 | $182,167 | $0 | $0 |
| 2021 | $3,050 | $172,100 | $86,000 | $86,100 |
| 2020 | $2,970 | $169,033 | $0 | $0 |
| 2019 | $2,916 | $165,967 | $0 | $0 |
| 2018 | $2,644 | $162,900 | $81,400 | $81,500 |
| 2017 | $2,650 | $162,900 | $0 | $0 |
| 2016 | $2,650 | $162,900 | $0 | $0 |
| 2015 | $2,890 | $162,900 | $0 | $0 |
| 2014 | $2,890 | $162,900 | $0 | $0 |
Property History
| Date | Event | Price | List to Sale | Price per Sq Ft | Prior Sale |
|---|---|---|---|---|---|
| 01/27/2026 01/27/26 | Price Changed | $338,000 | -0.1% | $257 / Sq Ft | |
| 01/06/2026 01/06/26 | Price Changed | $338,500 | -0.1% | $258 / Sq Ft | |
| 11/02/2025 11/02/25 | Price Changed | $339,000 | -1.5% | $258 / Sq Ft | |
| 10/07/2025 10/07/25 | Price Changed | $344,000 | -1.4% | $262 / Sq Ft | |
| 09/09/2025 09/09/25 | Price Changed | $349,000 | -1.4% | $266 / Sq Ft | |
| 08/15/2025 08/15/25 | Price Changed | $354,000 | -1.4% | $269 / Sq Ft | |
| 07/28/2025 07/28/25 | Price Changed | $359,000 | -1.4% | $273 / Sq Ft | |
| 07/10/2025 07/10/25 | Price Changed | $364,000 | -1.4% | $277 / Sq Ft | |
| 06/12/2025 06/12/25 | Price Changed | $369,000 | -1.3% | $281 / Sq Ft | |
| 05/28/2025 05/28/25 | Price Changed | $374,000 | -1.3% | $285 / Sq Ft | |
| 05/09/2025 05/09/25 | Price Changed | $379,000 | -2.6% | $288 / Sq Ft | |
| 04/16/2025 04/16/25 | Price Changed | $389,000 | -2.5% | $296 / Sq Ft | |
| 03/26/2025 03/26/25 | For Sale | $399,000 | +90.9% | $304 / Sq Ft | |
| 04/24/2020 04/24/20 | Sold | $209,000 | -1.4% | $159 / Sq Ft | View Prior Sale |
| 02/10/2020 02/10/20 | Pending | -- | -- | -- | |
| 02/03/2020 02/03/20 | Price Changed | $211,900 | -1.4% | $161 / Sq Ft | |
| 12/19/2019 12/19/19 | For Sale | $214,900 | -- | $164 / Sq Ft |
Purchase History
| Date | Type | Sale Price | Title Company |
|---|---|---|---|
| Deed | $209,000 | None Available | |
| Special Warranty Deed | $154,900 | None Available | |
| Trustee Deed | $99,000 | Nationallink | |
| Deed | $249,900 | -- | |
| Deed | $249,900 | -- |
Mortgage History
| Date | Status | Loan Amount | Loan Type |
|---|---|---|---|
| Open | $193,550 | New Conventional | |
| Closed | $5,000 | Stand Alone Second | |
| Previous Owner | $158,230 | VA |
Source: Bright MLS
MLS Number: MDWO2029532
APN: 03-164691
- 400 Williams St Unit 12
- 326 Williams St Unit 302
- 4 Franklin Square
- 108B Franklin Ave
- 111 Branch St
- 11 Vine St
- 9 Bay St
- 210 Flower St
- 21 Jefferson St
- 0 Grays Corner Rd Unit MDWO2002116
- 408 Flower St
- 101 Washington St
- 520 Bay St
- 17 & 19 Burley St
- 207 Enterprise Dr
- 206 Decatur St
- 119 Prospect Dr
- 502 Malone Ct
- 0 Main St
- 7 Mill Rd
- 509 Bay St
- 545 Bay St
- 130 Intrepid Ln
- 9800 Shore Break Ln
- 10313 Antique Rd
- 9 Poplar Trail
- 15 Footbridge Trail
- 12104 Landings Blvd
- 12131 Landings Blvd
- 12433 Coastal Marsh Dr Unit 4
- 17 Morning Mist Dr
- 61 Abbyshire Rd
- 12318 Snug Harbor Rd
- 9708 Stephen Decatur Hwy
- 12626 Sunset Ave
- 47 Blue Heron Cir
- 438 Ocean Pkwy Unit 44
- 13 Sailors Way
- 12613 Sheffield Rd
- 9739 Golf Course Rd Unit D102

