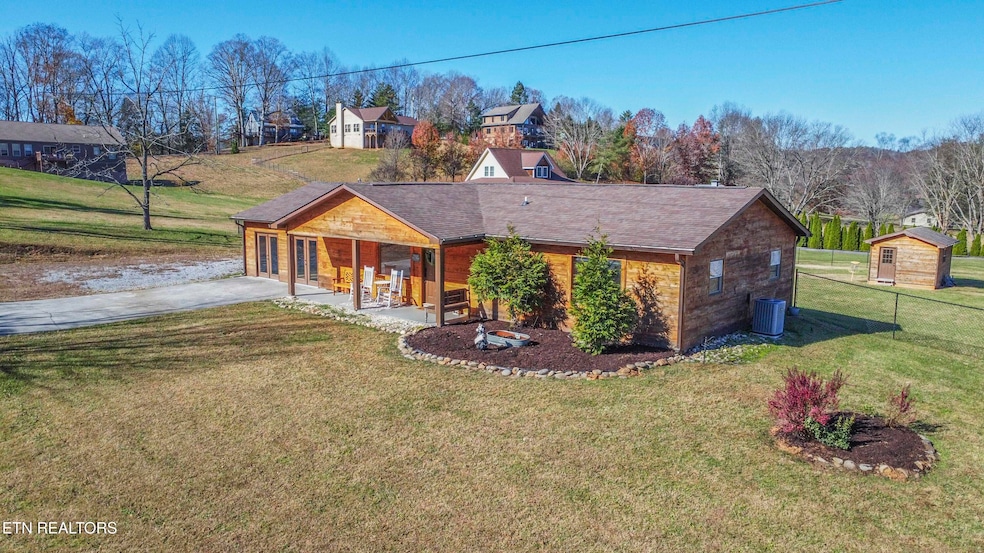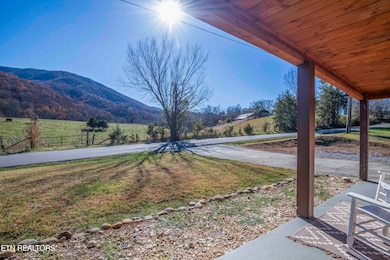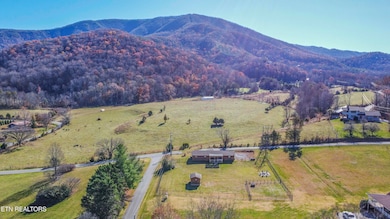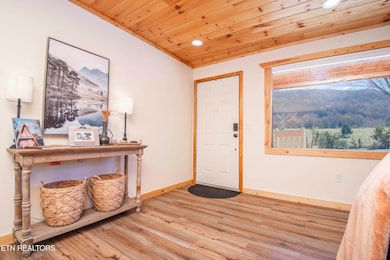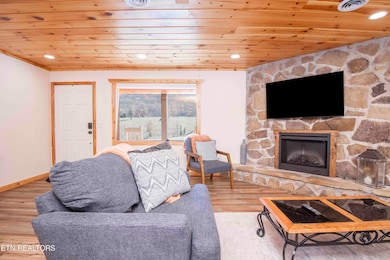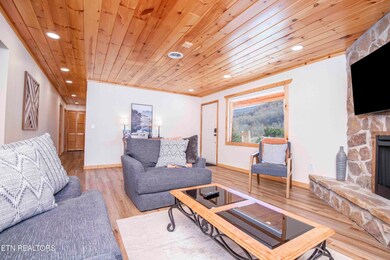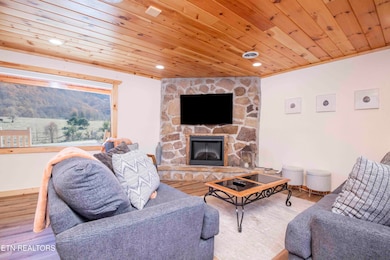
3260 Covemont Rd Sevierville, TN 37862
Estimated payment $3,939/month
Highlights
- Spa
- RV Garage
- Deck
- Gatlinburg Pittman High School Rated A-
- Mountain View
- Recreation Room
About This Home
In the Heart of Wears Valley, minutes from the National Park entrance, is a hard to find flat fenced .7 acre lot with updated and renovated one story rancher cabin with very easy access from main roads. Facing South, there are incredible views at all times. Special Features include: main level primary bedroom with mountain view, Living Room with Fireplace, Den with games and bunk beds, Deck with Hot Tub great for entertaining, Dog Run, Shed currently used as children's playhouse. Plenty of room for RV parking, and plenty yard for all sorts of plans. Currently used as overnight rental, this peaceful location would also make for a fantastic second home or primary residence.
Home Details
Home Type
- Single Family
Est. Annual Taxes
- $1,767
Year Built
- Built in 1987
Lot Details
- 0.7 Acre Lot
- Lot Dimensions are 169x181x156x185
- Fenced Yard
- Chain Link Fence
- Corner Lot
- Level Lot
Property Views
- Mountain Views
- Countryside Views
Home Design
- Traditional Architecture
- Cabin
- Slab Foundation
- Frame Construction
- Wood Siding
Interior Spaces
- 1,716 Sq Ft Home
- Electric Fireplace
- Drapes & Rods
- Living Room
- Combination Kitchen and Dining Room
- Recreation Room
- Bonus Room
- Storage
- Tile Flooring
Kitchen
- Eat-In Kitchen
- Range
- Microwave
- Dishwasher
- Disposal
Bedrooms and Bathrooms
- 3 Bedrooms
- Primary Bedroom on Main
- 2 Full Bathrooms
Laundry
- Laundry Room
- Dryer
- Washer
Parking
- Off-Street Parking
- RV Garage
- Assigned Parking
Outdoor Features
- Spa
- Deck
- Covered Patio or Porch
- Outdoor Storage
Schools
- Wearwood Elementary School
- Pigeon Forge High School
Utilities
- Central Heating and Cooling System
- Well
- Septic Tank
- Internet Available
Community Details
- No Home Owners Association
- Valley Home Estates Subdivision
Listing and Financial Details
- Assessor Parcel Number 124 039.88
Map
Home Values in the Area
Average Home Value in this Area
Tax History
| Year | Tax Paid | Tax Assessment Tax Assessment Total Assessment is a certain percentage of the fair market value that is determined by local assessors to be the total taxable value of land and additions on the property. | Land | Improvement |
|---|---|---|---|---|
| 2025 | $1,767 | $119,360 | $21,600 | $97,760 |
| 2024 | $1,104 | $74,600 | $13,500 | $61,100 |
| 2023 | $1,104 | $74,600 | $0 | $0 |
| 2022 | $632 | $42,675 | $13,500 | $29,175 |
| 2021 | $632 | $42,675 | $13,500 | $29,175 |
| 2020 | $655 | $42,675 | $13,500 | $29,175 |
| 2019 | $655 | $35,225 | $13,500 | $21,725 |
| 2018 | $655 | $35,225 | $13,500 | $21,725 |
| 2017 | $655 | $35,225 | $13,500 | $21,725 |
| 2016 | $655 | $35,225 | $13,500 | $21,725 |
| 2015 | -- | $34,050 | $0 | $0 |
| 2014 | $555 | $34,046 | $0 | $0 |
Property History
| Date | Event | Price | List to Sale | Price per Sq Ft | Prior Sale |
|---|---|---|---|---|---|
| 11/19/2025 11/19/25 | For Sale | $719,500 | +6.6% | $419 / Sq Ft | |
| 03/17/2023 03/17/23 | Off Market | $675,000 | -- | -- | |
| 12/15/2022 12/15/22 | Sold | $675,000 | -3.4% | $393 / Sq Ft | View Prior Sale |
| 11/21/2022 11/21/22 | Pending | -- | -- | -- | |
| 11/16/2022 11/16/22 | For Sale | $699,000 | +83.0% | $407 / Sq Ft | |
| 08/08/2022 08/08/22 | Off Market | $382,000 | -- | -- | |
| 05/09/2022 05/09/22 | Sold | $382,000 | +6.1% | $295 / Sq Ft | View Prior Sale |
| 04/12/2022 04/12/22 | Pending | -- | -- | -- | |
| 04/05/2022 04/05/22 | For Sale | $359,900 | +80.0% | $278 / Sq Ft | |
| 07/04/2019 07/04/19 | Off Market | $199,900 | -- | -- | |
| 04/05/2019 04/05/19 | Sold | $199,900 | 0.0% | $154 / Sq Ft | View Prior Sale |
| 03/07/2019 03/07/19 | Pending | -- | -- | -- | |
| 03/01/2019 03/01/19 | For Sale | $199,900 | -- | $154 / Sq Ft |
Purchase History
| Date | Type | Sale Price | Title Company |
|---|---|---|---|
| Quit Claim Deed | -- | Professional Title | |
| Warranty Deed | $675,000 | Maryville Title | |
| Warranty Deed | $199,900 | Professional Title | |
| Deed | $159,900 | -- | |
| Deed | $105,000 | -- | |
| Deed | $85,000 | -- | |
| Deed | -- | -- | |
| Deed | -- | -- | |
| Warranty Deed | $75,000 | -- |
Mortgage History
| Date | Status | Loan Amount | Loan Type |
|---|---|---|---|
| Open | $607,500 | New Conventional | |
| Previous Owner | $159,900 | No Value Available |
About the Listing Agent

Full time Realtor for 21 years. I am a Vice President and Managing Broker at Crye-Leike Realtors, and hold my CRS (Certified Residential Specialist) designation.
Nathan's Other Listings
Source: East Tennessee REALTORS® MLS
MLS Number: 1322329
APN: 124-039.88
- 3369 Robeson Rd
- 3230 Big Cove Ct
- tbd Robeson Rd
- 3375 Spring View Dr
- 3237 Valley Home Rd
- 3330 Robeson Rd
- 3315 Robeson Rd
- 3159 Valley Home Rd
- 3452 Cove Meadows Dr
- 3634 Sugar Tree Dr
- Lot A Tarwater Ln
- Lot 10 Tarwater Ln
- Lot B Tarwater Ln
- 3307 Valley High Rd
- 3421 Mattox Cemetery Rd
- 3653 Sugar Tree Dr
- 3131 Valley Home Rd
- 3598 Sugar Tree Dr
- 3130 Kulpan Way
- 3404 Mattox Cemetery Rd
- 3004 Wears Overlook Ln Unit ID1266301P
- 3501 Autumn Woods Ln Unit ID1226183P
- 3044 Wears Overlook Ln Unit ID1266298P
- 2710 Indigo Ln Unit ID1268868P
- 3905 Fern Brook Way Unit ID1266306P
- 2747 Overholt Trail Unit ID1266981P
- 3045 Jones Creek Ln Unit ID1333207P
- 1386 Ski View Dr Unit ID1266888P
- 2485 Waldens Creek Rd Unit ID1321884P
- 1260 Ski View Dr Unit 2103
- 1260 Ski View Dr Unit 3208
- 1260 Ski View Dr Unit ID1268135P
- 1260 Ski View Dr Unit ID1268114P
- 3053 Brothers Way Unit ID1265979P
- 1155 Upper Alpine Way Unit ID1266049P
- 1208 Edelweiss Dr Unit ID1303961P
- 801 Crystal Br Way Unit ID1266244P
- 505 Adams Rd
- 419 Sugar Mountain Way Unit ID1266801P
- 444 Sugar Mountain Way Unit ID1265918P
