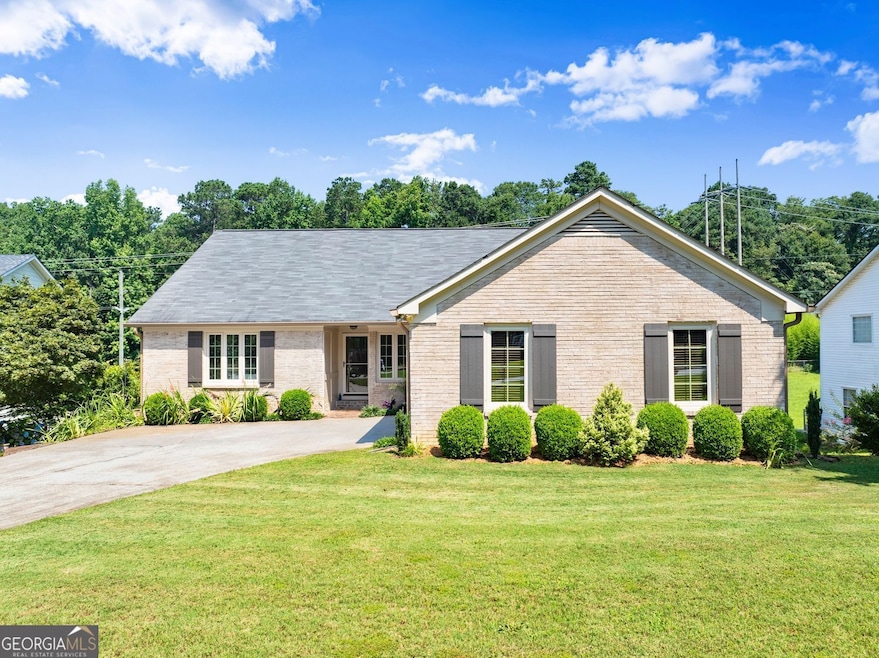Don't judge this one from the curb. Step inside and prepare to be impressed. 3260 Governors Court may look modest at first glance, but it reveals a renovated, stylish, and versatile interior that truly shines. Located in the heart of Duluth with no HOA, this home is a private retreat surrounded by beautifully curated gardens, flowering plants, and mature trees. A custom-built shed offers additional storage or hobby space, all nestled within the peaceful, landscaped backyard. Inside, enjoy thoughtful updates throughout, including a fully renovated primary bathroom with spa-inspired finishes and a calm, modern aesthetic. The home's flexible layout includes a completely finished terrace level with its own entrance, kitchen, living space, bedroom, and bathroom that is ideal for multi-generational living or income-producing potential. Whether you're relaxing on the deck, exploring the gardens, or dreaming up ways to use the versatile lower level, this home is full of potential and warmth. Located near shopping, dining, and excellent schools, yet tucked into a quiet, established neighborhood-this is Duluth living at its finest.

