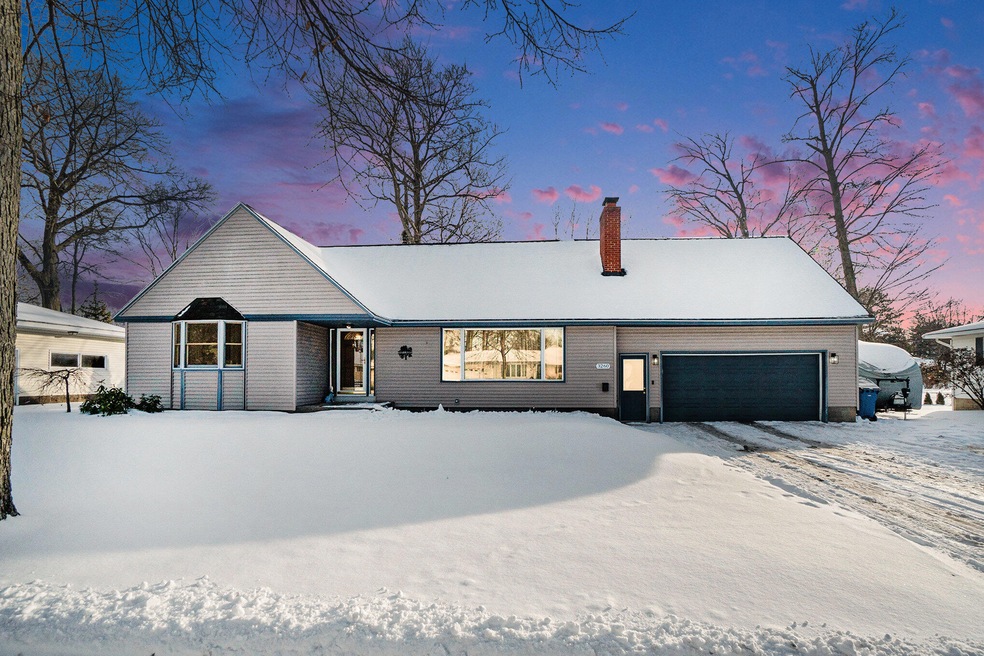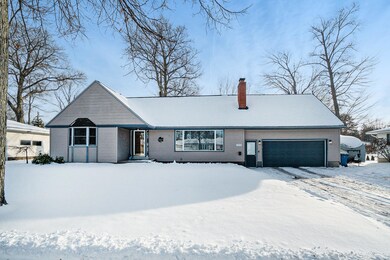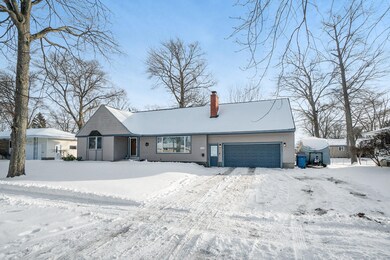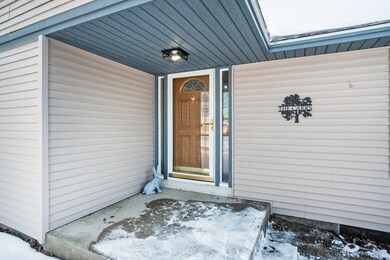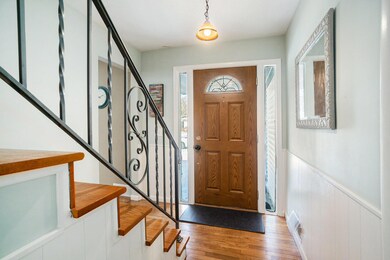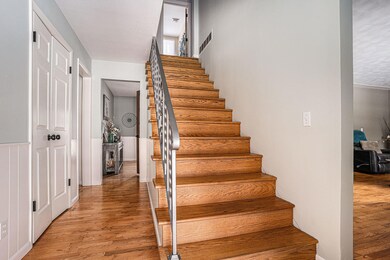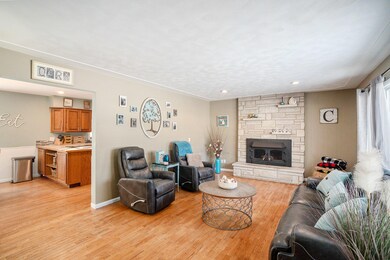
3260 Hanley Rd Muskegon, MI 49441
Roosevelt Park NeighborhoodHighlights
- Family Room with Fireplace
- Recreation Room
- 2 Car Attached Garage
- Mona Shores High School Rated A-
- Wood Flooring
- Patio
About This Home
As of February 2025Discover this spacious and well-maintained 3-bedroom, 2-bath home in the heart of Roosevelt Park! The dining area flows into the kitchen and living space, with a cozy fireplace in the large front room. The primary bedroom is generously sized, and the beautifully updated full bath features tiled flooring. The family room downstairs includes a second fireplace for added warmth and charm. One of the standout features is the oversized garage, one of the largest in the area offering 600 sq. ft. of space. This home also features a new roof and large sink in lower level for dog bath.Located in the highly sought-after Mona Shores School District and conveniently located near shopping, dining, grocery stores, and more, this home is a must-see! Don't miss your chance to own a gem in a prime location!
Last Agent to Sell the Property
Medendorp Real Estate Group License #6502399695 Listed on: 01/18/2025
Home Details
Home Type
- Single Family
Est. Annual Taxes
- $3,740
Year Built
- Built in 1963
Lot Details
- 9,496 Sq Ft Lot
- Lot Dimensions are 91x104
- Shrub
- Level Lot
- Back Yard Fenced
Parking
- 2 Car Attached Garage
- Garage Door Opener
Home Design
- Bungalow
- Brick Exterior Construction
- Composition Roof
- Aluminum Siding
- Vinyl Siding
Interior Spaces
- 2-Story Property
- Wood Burning Fireplace
- Family Room with Fireplace
- 2 Fireplaces
- Living Room with Fireplace
- Dining Area
- Recreation Room
- Wood Flooring
- Laundry on main level
Kitchen
- Range
- Dishwasher
- Snack Bar or Counter
Bedrooms and Bathrooms
- 3 Bedrooms | 1 Main Level Bedroom
- 2 Full Bathrooms
Basement
- Basement Fills Entire Space Under The House
- Laundry in Basement
Outdoor Features
- Patio
- Shed
- Storage Shed
Utilities
- Forced Air Heating and Cooling System
- Heating System Uses Natural Gas
- Natural Gas Water Heater
- High Speed Internet
- Phone Available
- Cable TV Available
Ownership History
Purchase Details
Home Financials for this Owner
Home Financials are based on the most recent Mortgage that was taken out on this home.Purchase Details
Home Financials for this Owner
Home Financials are based on the most recent Mortgage that was taken out on this home.Purchase Details
Home Financials for this Owner
Home Financials are based on the most recent Mortgage that was taken out on this home.Similar Homes in Muskegon, MI
Home Values in the Area
Average Home Value in this Area
Purchase History
| Date | Type | Sale Price | Title Company |
|---|---|---|---|
| Warranty Deed | $285,000 | None Listed On Document | |
| Warranty Deed | $285,000 | None Listed On Document | |
| Warranty Deed | $165,000 | Premier Lakeshore Title | |
| Interfamily Deed Transfer | -- | -- |
Mortgage History
| Date | Status | Loan Amount | Loan Type |
|---|---|---|---|
| Open | $91,500 | New Conventional | |
| Closed | $91,500 | New Conventional | |
| Previous Owner | $158,131 | FHA | |
| Previous Owner | $158,624 | FHA | |
| Previous Owner | $162,011 | FHA | |
| Previous Owner | $121,000 | New Conventional | |
| Previous Owner | $138,000 | Unknown | |
| Previous Owner | $22,000 | Credit Line Revolving | |
| Previous Owner | $109,600 | Unknown | |
| Previous Owner | $100,000 | Seller Take Back |
Property History
| Date | Event | Price | Change | Sq Ft Price |
|---|---|---|---|---|
| 02/07/2025 02/07/25 | Sold | $285,000 | 0.0% | $124 / Sq Ft |
| 01/20/2025 01/20/25 | Pending | -- | -- | -- |
| 01/18/2025 01/18/25 | For Sale | $285,000 | +72.7% | $124 / Sq Ft |
| 11/29/2017 11/29/17 | Sold | $165,000 | 0.0% | $89 / Sq Ft |
| 11/29/2017 11/29/17 | Pending | -- | -- | -- |
| 11/29/2017 11/29/17 | For Sale | $165,000 | -- | $89 / Sq Ft |
Tax History Compared to Growth
Tax History
| Year | Tax Paid | Tax Assessment Tax Assessment Total Assessment is a certain percentage of the fair market value that is determined by local assessors to be the total taxable value of land and additions on the property. | Land | Improvement |
|---|---|---|---|---|
| 2025 | $3,912 | $143,300 | $0 | $0 |
| 2024 | $1,501 | $130,800 | $0 | $0 |
| 2023 | $1,435 | $103,300 | $0 | $0 |
| 2022 | $3,567 | $92,900 | $0 | $0 |
| 2021 | $3,397 | $86,900 | $0 | $0 |
| 2020 | $3,358 | $83,100 | $0 | $0 |
| 2019 | $3,296 | $78,700 | $0 | $0 |
| 2018 | $3,219 | $69,900 | $0 | $0 |
| 2017 | $3,021 | $59,100 | $0 | $0 |
| 2016 | $822 | $52,200 | $0 | $0 |
| 2015 | -- | $44,500 | $0 | $0 |
| 2014 | -- | $49,100 | $0 | $0 |
| 2013 | -- | $45,700 | $0 | $0 |
Agents Affiliated with this Home
-
David Medendorp

Seller's Agent in 2025
David Medendorp
Medendorp Real Estate Group
(231) 206-3367
7 in this area
350 Total Sales
-
Kristin Fricke

Buyer's Agent in 2025
Kristin Fricke
Coldwell Banker Woodland Schmidt Grand Haven
5 in this area
67 Total Sales
-
K
Buyer's Agent in 2025
Kristin Braun
RE/MAX
-
Teri Beran
T
Seller's Agent in 2017
Teri Beran
RE/MAX West
(231) 329-6016
27 Total Sales
Map
Source: Southwestern Michigan Association of REALTORS®
MLS Number: 25002234
APN: 25-380-000-0029-00
- 1189 Woodside Rd
- 1056 Sherwood Rd
- 3030 Eastland Rd
- 1243 Crandall Ave
- 1012 Beechtree Ct
- 2945 Roosevelt Rd
- 1480 Marlboro Rd
- 2931 Eastland Rd
- 1456 Greenwich Rd
- 1321 Cornell Rd
- 1280 Cornell Rd
- 1491 Greenwich Rd
- 862 Seminole Rd
- 1070 W Broadway Ave
- 3684 Harris Dr
- 1434 Cornell Rd
- 824 Winslow Ct
- 3669 Brentwood St
- 2913 Lemuel St
- 1744 W Norton Ave
