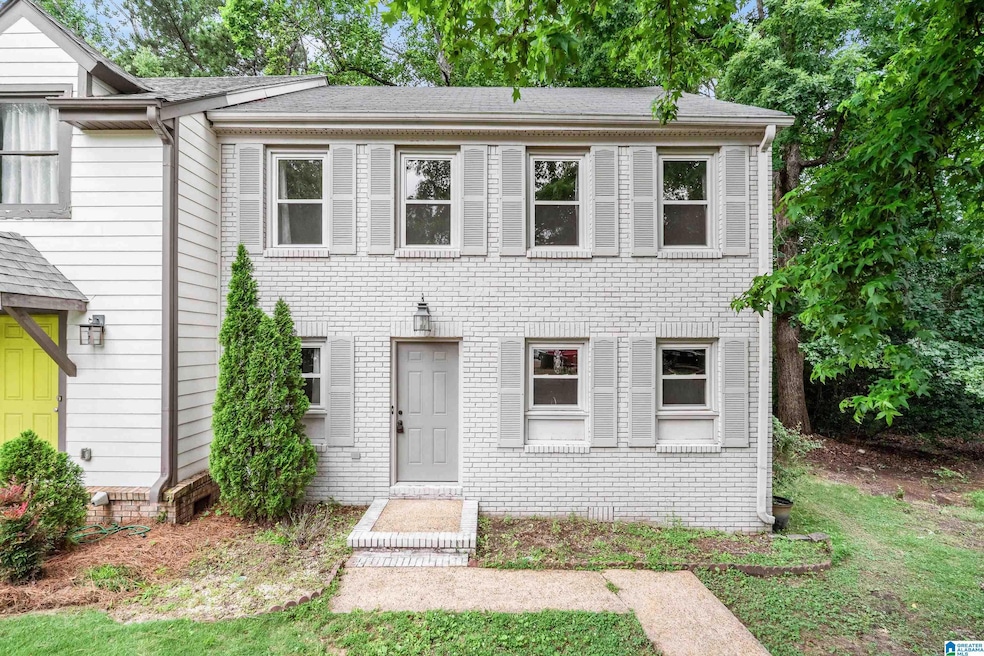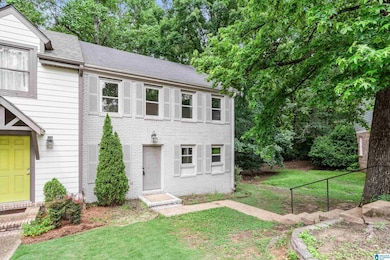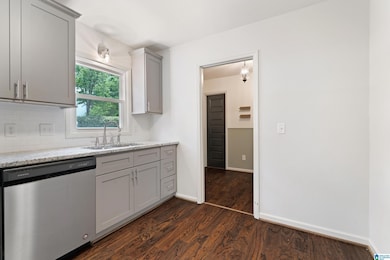
3260 Overton Manor Dr Vestavia, AL 35243
Cahaba Heights NeighborhoodHighlights
- Deck
- Wood Flooring
- Great Room with Fireplace
- Vestavia Hills Elementary Cahaba Heights Rated A
- Attic
- Stone Countertops
About This Home
As of June 2025End Unit Townhome situated on a Private Lot in Overton Manor, Cahaba Heights!Two Sides Brick with Brand New Deck. Functional Floor plan offering a Spacious Owner's Suite with Walk-In Closet and Updated Bath plus Two Additional Bedrooms that share a Well Appointed Full Bath. (All on Upper Level). The Main Level is Open and perfect for entertaining boasting a Large Great Room with Stone, Woodburning Fireplace, Dining Room, Huge Kitchen with Granite, Custom Cabinets and Stainless Appliances. An Updated Half Bath, Laundry Room and Large Closet. Hardwoods throughout the Main Level and Staircase. Wonderful Opportunity to own in Vestavia! Immediate Occupancy Available!
Townhouse Details
Home Type
- Townhome
Est. Annual Taxes
- $2,269
Year Built
- Built in 1979
Home Design
- Brick Exterior Construction
- Vinyl Siding
Interior Spaces
- 2-Story Property
- Smooth Ceilings
- Ceiling Fan
- Wood Burning Fireplace
- Stone Fireplace
- Double Pane Windows
- Great Room with Fireplace
- Dining Room
- Crawl Space
- Pull Down Stairs to Attic
Kitchen
- Electric Oven
- Dishwasher
- Stone Countertops
Flooring
- Wood
- Carpet
- Tile
Bedrooms and Bathrooms
- 3 Bedrooms
- Primary Bedroom Upstairs
- Walk-In Closet
- Bathtub and Shower Combination in Primary Bathroom
Laundry
- Laundry Room
- Laundry on main level
- Washer and Electric Dryer Hookup
Parking
- Driveway
- Uncovered Parking
- Assigned Parking
Schools
- Vestavia Cahaba Heights Elementary School
- Liberty Park Middle School
- Vestavia Hills High School
Utilities
- Central Heating and Cooling System
- Heating System Uses Gas
- Electric Water Heater
Additional Features
- Deck
- 6,098 Sq Ft Lot
Listing and Financial Details
- Visit Down Payment Resource Website
- Assessor Parcel Number 28-00-15-4-001-001.070
Ownership History
Purchase Details
Home Financials for this Owner
Home Financials are based on the most recent Mortgage that was taken out on this home.Purchase Details
Purchase Details
Home Financials for this Owner
Home Financials are based on the most recent Mortgage that was taken out on this home.Purchase Details
Home Financials for this Owner
Home Financials are based on the most recent Mortgage that was taken out on this home.Purchase Details
Home Financials for this Owner
Home Financials are based on the most recent Mortgage that was taken out on this home.Similar Homes in the area
Home Values in the Area
Average Home Value in this Area
Purchase History
| Date | Type | Sale Price | Title Company |
|---|---|---|---|
| Warranty Deed | $275,500 | -- | |
| Warranty Deed | $275,500 | None Listed On Document | |
| Warranty Deed | $265,000 | -- | |
| Warranty Deed | $212,000 | -- | |
| Warranty Deed | $104,500 | -- |
Mortgage History
| Date | Status | Loan Amount | Loan Type |
|---|---|---|---|
| Previous Owner | $238,499 | Cash | |
| Previous Owner | $201,400 | New Conventional |
Property History
| Date | Event | Price | Change | Sq Ft Price |
|---|---|---|---|---|
| 07/14/2025 07/14/25 | For Rent | $2,370 | 0.0% | -- |
| 06/13/2025 06/13/25 | Sold | $275,500 | -2.5% | $172 / Sq Ft |
| 06/01/2025 06/01/25 | Pending | -- | -- | -- |
| 05/29/2025 05/29/25 | For Sale | $282,500 | +6.6% | $177 / Sq Ft |
| 02/25/2022 02/25/22 | Sold | $265,000 | 0.0% | $166 / Sq Ft |
| 01/23/2022 01/23/22 | Pending | -- | -- | -- |
| 01/23/2022 01/23/22 | For Sale | $265,000 | +25.0% | $166 / Sq Ft |
| 05/18/2018 05/18/18 | Sold | $212,000 | -1.3% | $133 / Sq Ft |
| 02/18/2018 02/18/18 | For Sale | $214,900 | +105.6% | $134 / Sq Ft |
| 10/28/2016 10/28/16 | Sold | $104,500 | -32.6% | $65 / Sq Ft |
| 10/17/2016 10/17/16 | Pending | -- | -- | -- |
| 08/16/2016 08/16/16 | For Sale | $155,000 | -- | $97 / Sq Ft |
Tax History Compared to Growth
Tax History
| Year | Tax Paid | Tax Assessment Tax Assessment Total Assessment is a certain percentage of the fair market value that is determined by local assessors to be the total taxable value of land and additions on the property. | Land | Improvement |
|---|---|---|---|---|
| 2024 | $2,269 | $25,080 | -- | -- |
| 2022 | $2,431 | $26,810 | $6,000 | $20,810 |
| 2021 | $1,721 | $19,160 | $6,000 | $13,160 |
| 2020 | $1,895 | $21,040 | $6,000 | $15,040 |
| 2019 | $1,664 | $18,540 | $0 | $0 |
| 2018 | $2,522 | $27,240 | $0 | $0 |
| 2017 | $2,395 | $25,860 | $0 | $0 |
| 2016 | $2,395 | $25,860 | $0 | $0 |
| 2015 | $2,395 | $25,860 | $0 | $0 |
| 2014 | $2,369 | $25,580 | $0 | $0 |
| 2013 | $2,369 | $25,580 | $0 | $0 |
Agents Affiliated with this Home
-
Ben Tamburello

Seller's Agent in 2025
Ben Tamburello
ARC Realty 280
(205) 356-8585
15 in this area
167 Total Sales
-
Bert Siegel

Buyer's Agent in 2025
Bert Siegel
RealtySouth
(205) 960-0645
12 in this area
133 Total Sales
-
Howard Whatley

Seller's Agent in 2022
Howard Whatley
ARC Realty 280
(205) 527-9318
3 in this area
75 Total Sales
-
Brad Clement

Seller's Agent in 2018
Brad Clement
ARC Realty Vestavia-Liberty Pk
(205) 410-3735
29 in this area
93 Total Sales
-
Darnell Williams

Buyer's Agent in 2018
Darnell Williams
Keller Williams Realty Hoover
(205) 356-4280
38 Total Sales
-
Christopher Melton

Seller's Agent in 2016
Christopher Melton
Red Hills Realty, LLC
(205) 871-2556
9 Total Sales
Map
Source: Greater Alabama MLS
MLS Number: 21420220
APN: 28-00-15-4-001-001.070
- 3859 Overton Manor Trail
- 3871 Overton Manor Trail
- 3818 Overton Manor Ln
- 1705 Wickingham Cove
- 1104 Nina's Way
- 3901 Asbury Park Cir
- 3777 Crosby Dr
- 3317 Overton Rd
- 3147 Ranger Rd
- 3917 Wooten Dr
- 3409 Old Wood Ln
- 4005 Dolly Ridge Rd
- 3149 Ranger Rd Unit 20-A
- 3104 Canterbury Place
- 3317 Valley Park Dr
- 3121 Canterbury Place
- 3117 Canterbury Place
- 3833 Cromwell Dr
- 3224 Ridgely Dr
- 3170 Bellwood Dr






