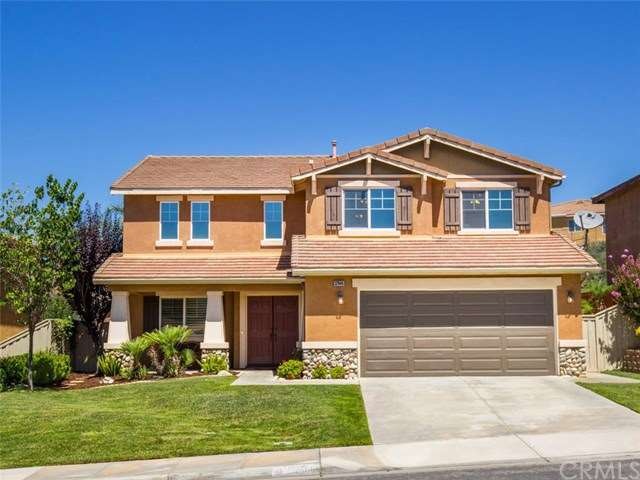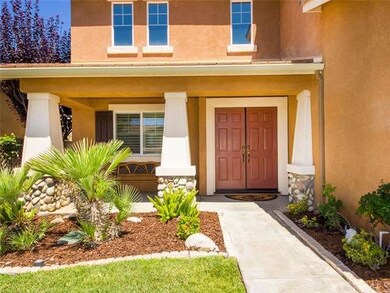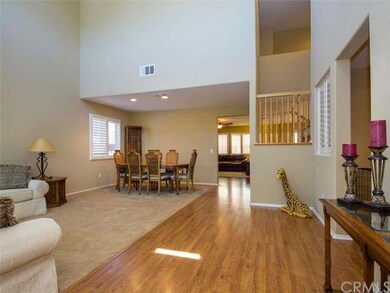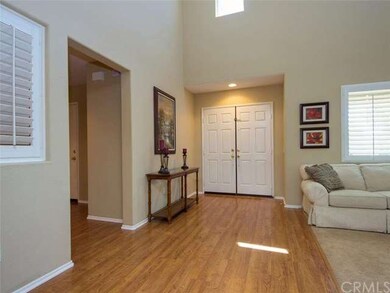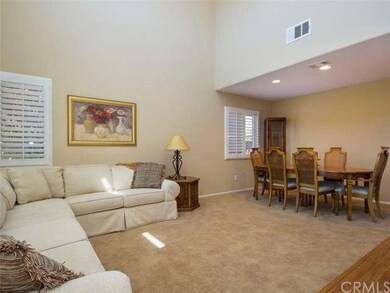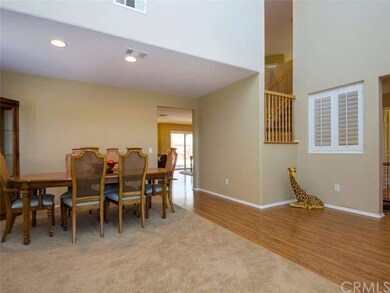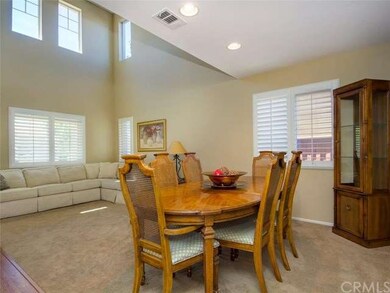
32606 Via Perales Temecula, CA 92592
Redhawk NeighborhoodHighlights
- Above Ground Spa
- Open Floorplan
- Contemporary Architecture
- Helen Hunt Jackson Elementary School Rated A-
- Mountain View
- Cathedral Ceiling
About This Home
As of February 2021Gorgeous Turnkey Redhawk home! Admire the lovely curb appeal as you walk toward the covered porch and double door entry. A formal living room with vaulted ceiling, plantation shutters, neutral paint and lots of windows greet you. Ceiling fans throughout help ease the warmer days. A downstairs bedroom make the great layout even more appealing. Formal dining room is spacious and convenient to the kitchen. The kitchen is clean and bright with Corian counters, laminate flooring, an island, double oven and 5-burner stove. Open to the kitchen is a spacious family room with plantation shutters and a beautiful stack stone fireplace. Upstairs you will find a loft + the laundry room! The master suite has a vaulted ceiling making it feel even more spacious, neutral carpet & paint, dual sinks and a separate tub and shower. Low maintenance and drought friendly backyard has a solid Alumawood patio cover with two ceiling fans, palm trees & a spa that’s perfect for relaxing under the stars! Walking distance to Great Oak High, Helen Hunt Jackson Elementary and Patricia H. Birdsall Sports Park! Close to shopping, golf course, restaurants, excellent schools, and a short drive to Temecula’s very own wine country.
Last Buyer's Agent
Keith Salkeld
eXp Realty of California, Inc. License #01446438
Home Details
Home Type
- Single Family
Est. Annual Taxes
- $9,288
Year Built
- Built in 2003
Lot Details
- 6,098 Sq Ft Lot
- Landscaped
- Front and Back Yard Sprinklers
- Private Yard
- Lawn
- Back and Front Yard
HOA Fees
- $34 Monthly HOA Fees
Parking
- 2 Car Direct Access Garage
- Parking Available
- Front Facing Garage
- Single Garage Door
- Garage Door Opener
- Driveway
Property Views
- Mountain
- Hills
Home Design
- Contemporary Architecture
- Turnkey
- Planned Development
- Tile Roof
- Stone Siding
- Stucco
Interior Spaces
- 2,916 Sq Ft Home
- Open Floorplan
- Cathedral Ceiling
- Ceiling Fan
- Recessed Lighting
- Fireplace With Gas Starter
- Plantation Shutters
- Blinds
- Double Door Entry
- Sliding Doors
- Panel Doors
- Family Room with Fireplace
- Family Room Off Kitchen
- Living Room
- Dining Room
- Loft
Kitchen
- Breakfast Area or Nook
- Open to Family Room
- Walk-In Pantry
- Double Oven
- Built-In Range
- Microwave
- Dishwasher
- Kitchen Island
- Corian Countertops
- Disposal
Flooring
- Wood
- Carpet
Bedrooms and Bathrooms
- 5 Bedrooms
- Main Floor Bedroom
- Walk-In Closet
- Dressing Area
Laundry
- Laundry Room
- Laundry on upper level
- Washer and Gas Dryer Hookup
Home Security
- Carbon Monoxide Detectors
- Fire and Smoke Detector
Outdoor Features
- Above Ground Spa
- Covered patio or porch
- Rain Gutters
Utilities
- Two cooling system units
- Forced Air Heating and Cooling System
- Heating System Uses Natural Gas
- 220 Volts For Spa
- Gas Water Heater
- Water Softener
- Cable TV Available
Community Details
- Redhawk Association
- Built by Centex Homes
Listing and Financial Details
- Tax Lot 30
- Tax Tract Number 23065
- Assessor Parcel Number 962182015
Ownership History
Purchase Details
Home Financials for this Owner
Home Financials are based on the most recent Mortgage that was taken out on this home.Purchase Details
Home Financials for this Owner
Home Financials are based on the most recent Mortgage that was taken out on this home.Purchase Details
Home Financials for this Owner
Home Financials are based on the most recent Mortgage that was taken out on this home.Purchase Details
Home Financials for this Owner
Home Financials are based on the most recent Mortgage that was taken out on this home.Purchase Details
Similar Homes in Temecula, CA
Home Values in the Area
Average Home Value in this Area
Purchase History
| Date | Type | Sale Price | Title Company |
|---|---|---|---|
| Interfamily Deed Transfer | -- | Fidelity National Title Co | |
| Grant Deed | $635,000 | Fidelity National Title Co | |
| Grant Deed | $439,000 | Orange Coast Title Company | |
| Grant Deed | $357,000 | Commerce Title | |
| Grant Deed | -- | First American Title Co |
Mortgage History
| Date | Status | Loan Amount | Loan Type |
|---|---|---|---|
| Open | $54,090 | New Conventional | |
| Open | $485,601 | FHA | |
| Previous Owner | $368,000 | New Conventional | |
| Previous Owner | $361,568 | FHA | |
| Previous Owner | $67,000 | Unknown | |
| Previous Owner | $100,000 | Credit Line Revolving | |
| Previous Owner | $30,000 | Credit Line Revolving | |
| Previous Owner | $320,000 | Unknown | |
| Previous Owner | $295,000 | No Value Available |
Property History
| Date | Event | Price | Change | Sq Ft Price |
|---|---|---|---|---|
| 02/18/2021 02/18/21 | Sold | $635,000 | 0.0% | $218 / Sq Ft |
| 01/26/2021 01/26/21 | For Sale | $635,000 | 0.0% | $218 / Sq Ft |
| 01/18/2021 01/18/21 | Off Market | $635,000 | -- | -- |
| 01/12/2021 01/12/21 | For Sale | $635,000 | 0.0% | $218 / Sq Ft |
| 01/12/2021 01/12/21 | Off Market | $635,000 | -- | -- |
| 01/12/2021 01/12/21 | Pending | -- | -- | -- |
| 01/11/2021 01/11/21 | Price Changed | $635,000 | -1.6% | $218 / Sq Ft |
| 01/01/2021 01/01/21 | For Sale | $645,000 | +46.9% | $221 / Sq Ft |
| 10/08/2015 10/08/15 | Sold | $439,000 | -0.2% | $151 / Sq Ft |
| 08/18/2015 08/18/15 | Pending | -- | -- | -- |
| 08/13/2015 08/13/15 | Price Changed | $439,900 | -2.0% | $151 / Sq Ft |
| 07/30/2015 07/30/15 | For Sale | $449,000 | -- | $154 / Sq Ft |
Tax History Compared to Growth
Tax History
| Year | Tax Paid | Tax Assessment Tax Assessment Total Assessment is a certain percentage of the fair market value that is determined by local assessors to be the total taxable value of land and additions on the property. | Land | Improvement |
|---|---|---|---|---|
| 2025 | $9,288 | $1,239,384 | $135,304 | $1,104,080 |
| 2023 | $9,288 | $660,654 | $130,050 | $530,604 |
| 2022 | $8,994 | $647,700 | $127,500 | $520,200 |
| 2021 | $7,084 | $480,107 | $87,489 | $392,618 |
| 2020 | $6,987 | $475,185 | $86,592 | $388,593 |
| 2019 | $6,884 | $465,869 | $84,895 | $380,974 |
| 2018 | $6,748 | $456,735 | $83,232 | $373,503 |
| 2017 | $6,624 | $447,780 | $81,600 | $366,180 |
| 2016 | $6,494 | $439,000 | $80,000 | $359,000 |
| 2015 | $6,253 | $423,000 | $95,000 | $328,000 |
| 2014 | $6,000 | $408,000 | $91,000 | $317,000 |
Agents Affiliated with this Home
-

Seller's Agent in 2021
Theresa Hersey
Temecula Valley Homes Team
(951) 757-2699
2 in this area
12 Total Sales
-
A
Buyer's Agent in 2021
Alma Rodriguez
The Alchemy Company
(619) 861-3215
1 in this area
2 Total Sales
-

Seller's Agent in 2015
Val Ives
LPT Realty, Inc
(951) 757-6065
37 in this area
364 Total Sales
-
K
Buyer's Agent in 2015
Keith Salkeld
eXp Realty of California, Inc.
Map
Source: California Regional Multiple Listing Service (CRMLS)
MLS Number: SW15167327
APN: 962-182-015
- 46197 Via Tranquila
- 46186 Via la Tranquila
- 32555 Via Perales
- 32250 Cask Ln
- 46109 Via la Tranquila
- 32390 Magee Ln
- 32489 Francisco Place
- 46287 Durango Dr
- 46076 Via la Colorada
- 46379 Canyon Crest Ct
- 46397 Kohinoor Way
- 46332 Kohinoor Way
- 46140 Grace Ct
- 46525 Peach Tree St
- 46260 Carpet Ct
- 45861 Camino Rubi
- 45878 Corte Orizaba
- 32475 Corte Barela
- 45924 Via la Colorada
- 32159 Fireside Dr
