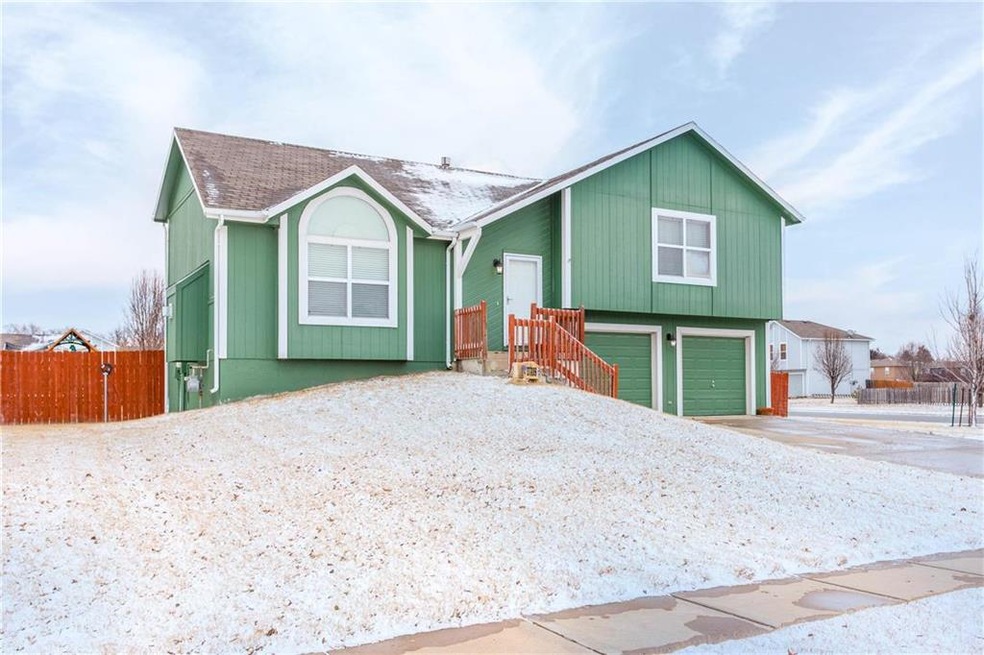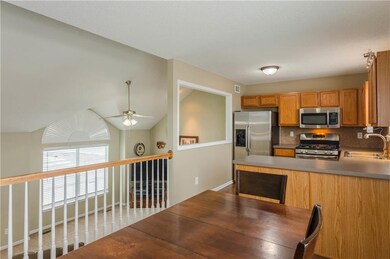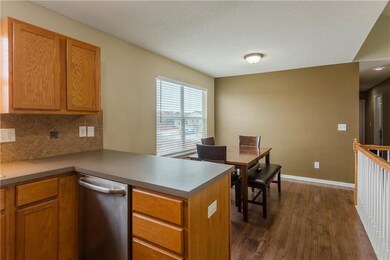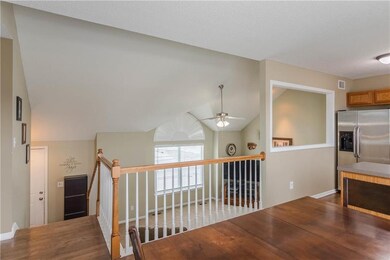
32606 W 172nd St Gardner, KS 66030
Gardner-Edgerton NeighborhoodHighlights
- Vaulted Ceiling
- Corner Lot
- Stainless Steel Appliances
- Traditional Architecture
- Granite Countertops
- Thermal Windows
About This Home
As of September 2024Front to Back split floor plan, offerred in Gardner, Kansas. St. John's Trace subdivision. Wonderfully easy to manage, vaulted ceilings, gas fireplace, a large corner lot and a walkout basement. Full Southern exposure great room windows bring in the light all year long! Full fenced yard, great for pets. Walkout basement has been studded in and would be easy to finish off for added living space. Short walk to schools. Small town feel, big city amenities! Fantastic location and wonderful neighborhood!
Last Agent to Sell the Property
LPT Realty LLC License #SP00221889 Listed on: 01/26/2018

Home Details
Home Type
- Single Family
Est. Annual Taxes
- $2,283
Year Built
- Built in 2005
Lot Details
- 0.26 Acre Lot
- Privacy Fence
- Wood Fence
- Corner Lot
- Level Lot
Parking
- 2 Car Garage
- Front Facing Garage
- Garage Door Opener
Home Design
- Traditional Architecture
- Split Level Home
- Composition Roof
- Wood Siding
Interior Spaces
- 1,166 Sq Ft Home
- Wet Bar: Ceramic Tiles, Shower Over Tub, Double Vanity, Vinyl, All Carpet, Ceiling Fan(s), Cathedral/Vaulted Ceiling, Fireplace
- Built-In Features: Ceramic Tiles, Shower Over Tub, Double Vanity, Vinyl, All Carpet, Ceiling Fan(s), Cathedral/Vaulted Ceiling, Fireplace
- Vaulted Ceiling
- Ceiling Fan: Ceramic Tiles, Shower Over Tub, Double Vanity, Vinyl, All Carpet, Ceiling Fan(s), Cathedral/Vaulted Ceiling, Fireplace
- Skylights
- Gas Fireplace
- Thermal Windows
- Shades
- Plantation Shutters
- Drapes & Rods
- Great Room with Fireplace
- Combination Kitchen and Dining Room
- Unfinished Basement
- Walk-Out Basement
- Laundry on lower level
Kitchen
- Dishwasher
- Stainless Steel Appliances
- Granite Countertops
- Laminate Countertops
- Disposal
Flooring
- Wall to Wall Carpet
- Linoleum
- Laminate
- Stone
- Ceramic Tile
- Luxury Vinyl Plank Tile
- Luxury Vinyl Tile
Bedrooms and Bathrooms
- 3 Bedrooms
- Cedar Closet: Ceramic Tiles, Shower Over Tub, Double Vanity, Vinyl, All Carpet, Ceiling Fan(s), Cathedral/Vaulted Ceiling, Fireplace
- Walk-In Closet: Ceramic Tiles, Shower Over Tub, Double Vanity, Vinyl, All Carpet, Ceiling Fan(s), Cathedral/Vaulted Ceiling, Fireplace
- 2 Full Bathrooms
- Double Vanity
- Ceramic Tiles
Schools
- Madison Elementary School
- Gardner Edgerton High School
Additional Features
- Enclosed patio or porch
- City Lot
- Central Heating and Cooling System
Community Details
- St. Johns Trace Subdivision
Listing and Financial Details
- Assessor Parcel Number CP82500000 0195
Ownership History
Purchase Details
Home Financials for this Owner
Home Financials are based on the most recent Mortgage that was taken out on this home.Purchase Details
Home Financials for this Owner
Home Financials are based on the most recent Mortgage that was taken out on this home.Purchase Details
Home Financials for this Owner
Home Financials are based on the most recent Mortgage that was taken out on this home.Purchase Details
Similar Homes in Gardner, KS
Home Values in the Area
Average Home Value in this Area
Purchase History
| Date | Type | Sale Price | Title Company |
|---|---|---|---|
| Warranty Deed | -- | Security 1St Title | |
| Warranty Deed | -- | First United Title Agency | |
| Warranty Deed | -- | Midwest Tite Company Inc | |
| Warranty Deed | -- | None Available |
Mortgage History
| Date | Status | Loan Amount | Loan Type |
|---|---|---|---|
| Open | $317,640 | FHA | |
| Previous Owner | $175,757 | FHA | |
| Previous Owner | $133,240 | New Conventional | |
| Previous Owner | $136,170 | New Conventional | |
| Previous Owner | $137,726 | New Conventional |
Property History
| Date | Event | Price | Change | Sq Ft Price |
|---|---|---|---|---|
| 09/13/2024 09/13/24 | Sold | -- | -- | -- |
| 08/09/2024 08/09/24 | Pending | -- | -- | -- |
| 07/27/2024 07/27/24 | Price Changed | $325,000 | -1.5% | $184 / Sq Ft |
| 07/20/2024 07/20/24 | Price Changed | $330,000 | -1.5% | $187 / Sq Ft |
| 07/10/2024 07/10/24 | For Sale | $335,000 | +76.3% | $190 / Sq Ft |
| 03/20/2018 03/20/18 | Sold | -- | -- | -- |
| 01/31/2018 01/31/18 | Pending | -- | -- | -- |
| 01/26/2018 01/26/18 | For Sale | $190,000 | -- | $163 / Sq Ft |
Tax History Compared to Growth
Tax History
| Year | Tax Paid | Tax Assessment Tax Assessment Total Assessment is a certain percentage of the fair market value that is determined by local assessors to be the total taxable value of land and additions on the property. | Land | Improvement |
|---|---|---|---|---|
| 2024 | $3,871 | $31,821 | $7,534 | $24,287 |
| 2023 | $3,669 | $29,267 | $6,550 | $22,717 |
| 2022 | $3,430 | $27,071 | $5,457 | $21,614 |
| 2021 | $3,430 | $24,599 | $4,959 | $19,640 |
| 2020 | $3,119 | $23,012 | $4,507 | $18,505 |
| 2019 | $2,839 | $21,275 | $3,920 | $17,355 |
| 2018 | $2,873 | $21,079 | $3,920 | $17,159 |
| 2017 | $2,710 | $20,067 | $3,412 | $16,655 |
| 2016 | $2,500 | $18,400 | $3,412 | $14,988 |
| 2015 | $2,283 | $17,100 | $3,412 | $13,688 |
| 2013 | -- | $15,766 | $3,928 | $11,838 |
Agents Affiliated with this Home
-
L
Seller's Agent in 2024
Laura Ross
Platinum Realty LLC
-
G
Buyer's Agent in 2024
Gary Kerley
RE/MAX Elite, REALTORS
-
M
Seller's Agent in 2018
Martin Taggart
LPT Realty LLC
Map
Source: Heartland MLS
MLS Number: 2087493
APN: CP82500000-0195
- 32615 W 171st St
- 17194 S Baxter St
- 32625 W 174th St
- 17101 Jennifer St
- 32109 W 170th Terrace
- 32142 W 170th Terrace
- 0 Pratt St
- 31904 W 175th St
- 31723 W 170th Terrace
- 31715 W 170th Terrace
- 31714 W 170th Terrace
- 32473 W 168th Ct
- 31699 W 170th Terrace
- 31698 W 170th Terrace
- 16100 Four Corners Rd
- 32521 W 168th Place
- 31652 W 174th St
- 32532 W 168th Place
- 32512 W 168th Place
- 32471 W 167th Ct






