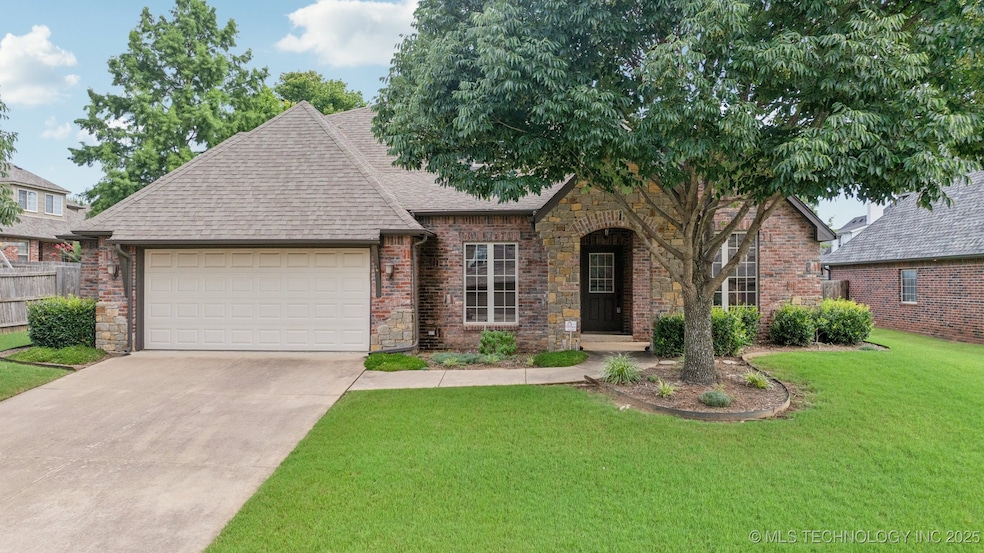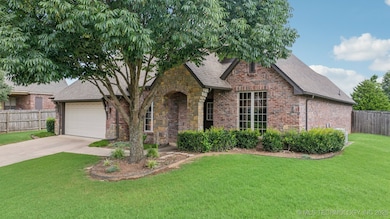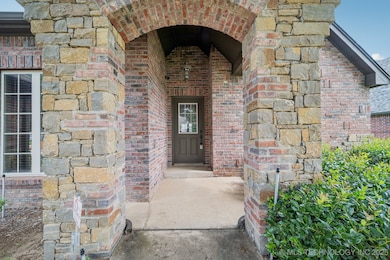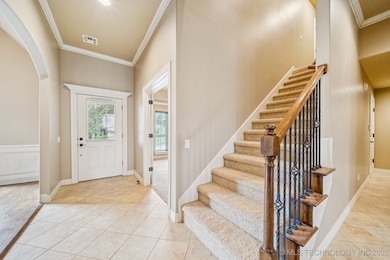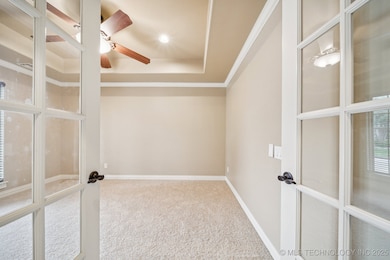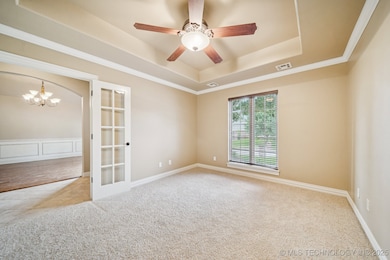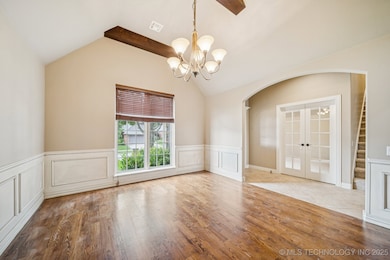Estimated payment $2,544/month
Highlights
- French Provincial Architecture
- Vaulted Ceiling
- Attic
- Bixby Middle School Rated A-
- Wood Flooring
- Granite Countertops
About This Home
This custom built 5 bedroom is a flexible floor plan that can work for many lifestyles and life changes. Rich hardwoods and fresh paint invite you to a private office and formal dining room and flow to the open chef's kitchen that is equipped with stainless appliances, granite counters and a large center island. An abundance of custom cabinets, plenty of prep space and large pantry make this a wonderful spot for gathering with friends and family. A family room with fireplace & charming arches adjoins the space and accesses a covered patio. The first floor primary bedroom has en suite spa styled bath with separate tub and tiled shower. Two additional bedrooms on the entry level are positioned for privacy and functionality. Upstairs are 2 additional bedrooms and a cozy media space. Beautifully landscaped front and back with full irrigation and privacy fence. The large backyard with covered and open patio are perfect for outdoor living. 2.5 car garage has space for workshop or toy storage. Enjoy this vibrant neighborhood with pool, park, pond and trails that is conveniently located near the highly sought Bixby school system.
Home Details
Home Type
- Single Family
Est. Annual Taxes
- $4,770
Year Built
- Built in 2005
Lot Details
- 9,400 Sq Ft Lot
- South Facing Home
- Partially Fenced Property
- Landscaped
- Sprinkler System
HOA Fees
- $38 Monthly HOA Fees
Parking
- 2 Car Attached Garage
- Parking Storage or Cabinetry
Home Design
- French Provincial Architecture
- Brick Exterior Construction
- Slab Foundation
- Wood Frame Construction
- Fiberglass Roof
- Asphalt
- Stone
Interior Spaces
- 3,044 Sq Ft Home
- 2-Story Property
- Vaulted Ceiling
- Ceiling Fan
- Fireplace With Gas Starter
- Vinyl Clad Windows
- Insulated Windows
- Insulated Doors
- Washer and Electric Dryer Hookup
- Attic
Kitchen
- Oven
- Cooktop
- Microwave
- Dishwasher
- Granite Countertops
- Disposal
Flooring
- Wood
- Carpet
Bedrooms and Bathrooms
- 5 Bedrooms
- 3 Full Bathrooms
Home Security
- Security System Owned
- Fire and Smoke Detector
Eco-Friendly Details
- Energy-Efficient Windows
- Energy-Efficient Insulation
- Energy-Efficient Doors
Outdoor Features
- Covered Patio or Porch
Schools
- Central Elementary School
- Bixby High School
Utilities
- Zoned Heating and Cooling
- Multiple Heating Units
- Heating System Uses Gas
- Gas Water Heater
- Cable TV Available
Community Details
Overview
- The Reserve At Harvard Ponds Subdivision
Recreation
- Community Pool
- Park
Map
Home Values in the Area
Average Home Value in this Area
Tax History
| Year | Tax Paid | Tax Assessment Tax Assessment Total Assessment is a certain percentage of the fair market value that is determined by local assessors to be the total taxable value of land and additions on the property. | Land | Improvement |
|---|---|---|---|---|
| 2024 | $4,718 | $35,409 | $3,335 | $32,074 |
| 2023 | $4,718 | $33,723 | $3,448 | $30,275 |
| 2022 | $4,513 | $32,117 | $4,100 | $28,017 |
| 2021 | $4,017 | $30,588 | $3,905 | $26,683 |
| 2020 | $3,998 | $30,250 | $3,905 | $26,345 |
| 2019 | $4,013 | $30,250 | $3,905 | $26,345 |
| 2018 | $3,976 | $30,250 | $3,905 | $26,345 |
| 2017 | $3,950 | $30,250 | $3,905 | $26,345 |
| 2016 | $3,903 | $30,250 | $3,905 | $26,345 |
| 2015 | $3,732 | $30,250 | $3,905 | $26,345 |
| 2014 | $3,726 | $30,250 | $3,905 | $26,345 |
Property History
| Date | Event | Price | List to Sale | Price per Sq Ft |
|---|---|---|---|---|
| 10/27/2025 10/27/25 | Price Changed | $400,000 | -2.4% | $131 / Sq Ft |
| 09/10/2025 09/10/25 | Price Changed | $410,000 | -2.4% | $135 / Sq Ft |
| 07/19/2025 07/19/25 | For Sale | $420,000 | 0.0% | $138 / Sq Ft |
| 05/29/2021 05/29/21 | Rented | $2,500 | 0.0% | -- |
| 05/26/2021 05/26/21 | Under Contract | -- | -- | -- |
| 05/26/2021 05/26/21 | For Rent | $2,500 | +25.3% | -- |
| 06/18/2019 06/18/19 | Rented | $1,995 | -0.3% | -- |
| 02/15/2019 02/15/19 | Under Contract | -- | -- | -- |
| 02/15/2019 02/15/19 | For Rent | $2,000 | 0.0% | -- |
| 05/04/2017 05/04/17 | Rented | $2,000 | -9.1% | -- |
| 01/16/2017 01/16/17 | Under Contract | -- | -- | -- |
| 01/16/2017 01/16/17 | For Rent | $2,200 | +10.0% | -- |
| 07/24/2015 07/24/15 | Rented | $2,000 | -9.1% | -- |
| 05/27/2015 05/27/15 | Under Contract | -- | -- | -- |
| 05/27/2015 05/27/15 | For Rent | $2,200 | -- | -- |
Source: MLS Technology
MLS Number: 2530441
APN: 57955-73-17-66390
- 14651 S Gary Ave
- 14663 S Gary Ave E
- 3176 E 146th Place S
- 2846 E 144th St S
- 2834 E 144th St S
- 2844 E 144th Place S
- 2841 E 144th Place S
- 2847 E 144th Place S
- 3140 E 143rd St S
- 14324 S Harvard Place
- 14533 S College Ave
- Guthrie Plan at Pecan Ridge Estates
- Raleigh Plan at Pecan Ridge Estates
- Ernest Plan at Pecan Ridge Estates
- Washita Plan at Pecan Ridge Estates
- Sedona Plan at Pecan Ridge Estates
- Dawson Plan at Pecan Ridge Estates
- Coleman Plan at Pecan Ridge Estates
- Bryson Plan at Pecan Ridge Estates
- Pierson Plan at Pecan Ridge Estates
- 3151 E 144th St S
- 2326 E 134th St S
- 1271 E 143rd St
- 15623 S 74th Ave E
- 7419 E 156th Place S
- 15606 S 74th East Ave S
- 14518 S Maple Ave
- 7504 E 157th Place S
- 12035 S Birch Ct
- 14681 S 82nd East Ave
- 8116 E 151st St
- 14263 S Hickory Place
- 11910 S Date Ave
- 7808 E 161st Place S
- 7860 E 126th St S
- 661 E 135th St
- 600 S Main St
- 8408 E 161st Place S
- 16084 S 88th Place E
- 12683 S 85th East Place
