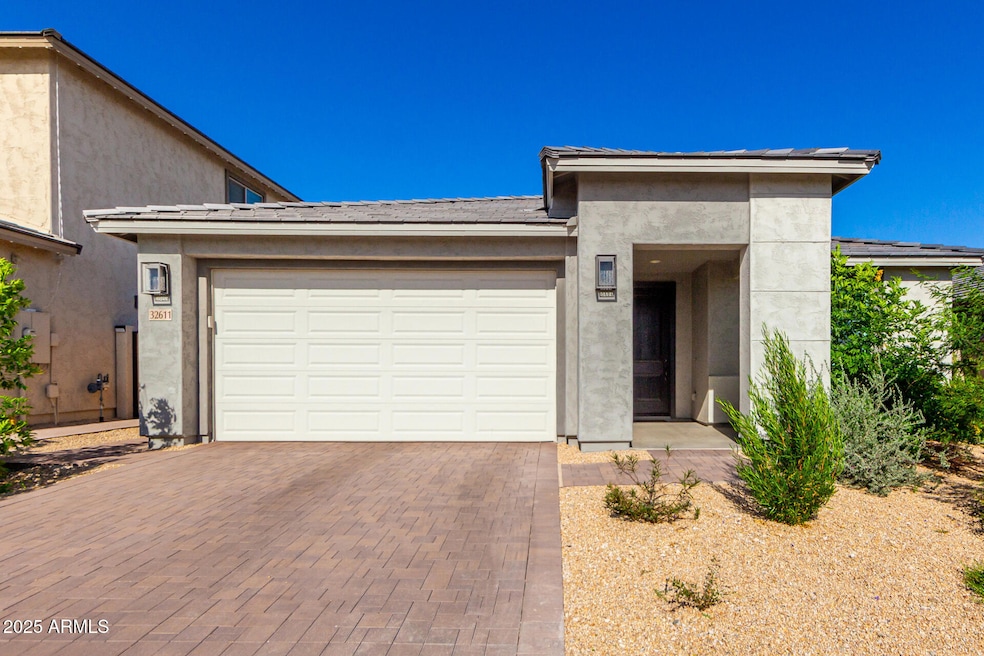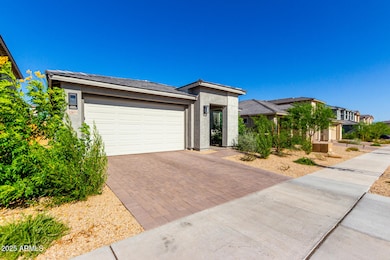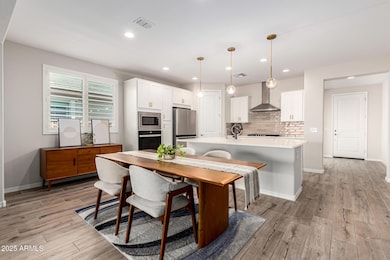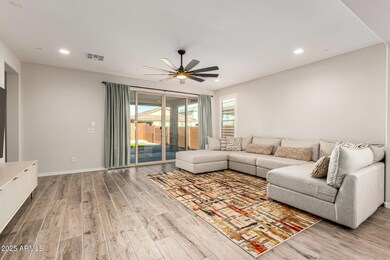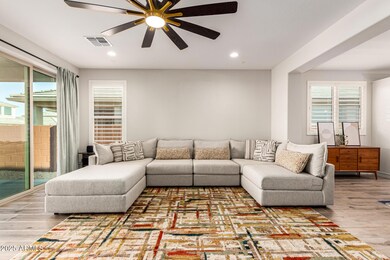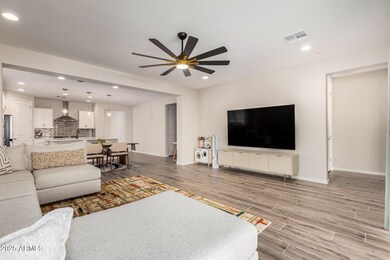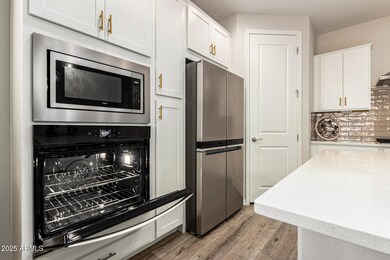
32611 N 20th Dr Phoenix, AZ 85085
North Gateway NeighborhoodEstimated payment $4,550/month
Highlights
- Gated Community
- Contemporary Architecture
- Tennis Courts
- Norterra Canyon School Rated A-
- Community Pool
- Covered patio or porch
About This Home
Like-new 2023 Pulte home in Copperleaf, a gated community with a private pool and a large park just across the street! This single-story layout offers 3 bedrooms, a den, and a flex room—perfect for a home office, gym, or guest room. Enjoy a chef's kitchen with gas cooktop, quartz countertops, and stainless appliances. Owner's suite features a glass walk-in shower. Upgrades include wood shutters, ceiling fan, full electrical package, and upgraded flooring throughout. Professionally landscaped low-maintenance backyard. Lightly lived in for just over a year—immaculate conditionwith barely used appliances. Located only 8 minutes from TSMC, this is a move-in ready home in a quiet, family-friendly neighborhood. Skip the cost and hassle of new construction—this one is ready now!
Open House Schedule
-
Friday, June 27, 20259:00 am to 12:00 pm6/27/2025 9:00:00 AM +00:006/27/2025 12:00:00 PM +00:00Add to Calendar
-
Saturday, June 28, 20259:00 am to 12:00 pm6/28/2025 9:00:00 AM +00:006/28/2025 12:00:00 PM +00:00Add to Calendar
Home Details
Home Type
- Single Family
Est. Annual Taxes
- $1,432
Year Built
- Built in 2023 | Under Construction
Lot Details
- 6,250 Sq Ft Lot
- Desert faces the front of the property
- Block Wall Fence
- Front Yard Sprinklers
- Sprinklers on Timer
HOA Fees
Parking
- 2 Car Direct Access Garage
- Garage Door Opener
Home Design
- Contemporary Architecture
- Wood Frame Construction
- Cellulose Insulation
- Tile Roof
- Stucco
Interior Spaces
- 2,189 Sq Ft Home
- 1-Story Property
- Ceiling height of 9 feet or more
- Double Pane Windows
- Low Emissivity Windows
- Vinyl Clad Windows
- Washer and Dryer Hookup
Kitchen
- Gas Cooktop
- Built-In Microwave
- Kitchen Island
Flooring
- Carpet
- Tile
Bedrooms and Bathrooms
- 3 Bedrooms
- 2 Bathrooms
- Dual Vanity Sinks in Primary Bathroom
Outdoor Features
- Covered patio or porch
Schools
- Sonoran Foothills Elementary And Middle School
- Barry Goldwater High School
Utilities
- Zoned Heating and Cooling System
- Heating System Uses Natural Gas
- Water Softener
- High Speed Internet
- Cable TV Available
Listing and Financial Details
- Home warranty included in the sale of the property
- Legal Lot and Block 242 / 03
- Assessor Parcel Number 204-14-139
Community Details
Overview
- Association fees include ground maintenance
- Sonoran Foothills Association, Phone Number (623) 869-6644
- Copperleaf Association, Phone Number (623) 869-6644
- Association Phone (623) 869-6644
- Built by Pulte Home
- Copperleaf Parcel 3A Subdivision, Barletta Floorplan
Recreation
- Tennis Courts
- Community Playground
- Community Pool
- Bike Trail
Additional Features
- Recreation Room
- Gated Community
Map
Home Values in the Area
Average Home Value in this Area
Property History
| Date | Event | Price | Change | Sq Ft Price |
|---|---|---|---|---|
| 06/23/2025 06/23/25 | For Sale | $756,000 | +9.9% | $345 / Sq Ft |
| 03/19/2024 03/19/24 | Sold | $688,000 | -5.8% | $314 / Sq Ft |
| 01/31/2024 01/31/24 | Pending | -- | -- | -- |
| 12/28/2023 12/28/23 | Price Changed | $729,990 | -0.7% | $333 / Sq Ft |
| 11/19/2023 11/19/23 | Price Changed | $734,990 | -1.3% | $336 / Sq Ft |
| 10/25/2023 10/25/23 | Price Changed | $744,990 | -1.3% | $340 / Sq Ft |
| 09/18/2023 09/18/23 | For Sale | $754,990 | -- | $345 / Sq Ft |
Similar Homes in Phoenix, AZ
Source: Arizona Regional Multiple Listing Service (ARMLS)
MLS Number: 6883768
- 2121 W Sonoran Desert Dr Unit 86
- 2121 W Sonoran Desert Dr Unit 45
- 2121 W Sonoran Desert Dr Unit 14
- 2121 W Sonoran Desert Dr Unit 32
- 2121 W Sonoran Desert Dr Unit 43
- 2121 W Sonoran Desert Dr Unit 21
- 2121 W Sonoran Desert Dr Unit 95
- 2121 W Sonoran Desert Dr Unit 126
- 2121 W Sonoran Desert Dr Unit 47
- 2121 W Sonoran Desert Dr Unit 93
- 2371 W Whisper Rock Trail
- 31653 N 24th Dr
- 2038 W Whisper Rock Trail
- 2018 W Whisper Rock Trail
- 2328 W Calle Marita
- 2210 W Calle Del Sol
- 2522 W Brisa Dr
- 2025 W Calle Del Sol --
- 2221 W Calle de Las Estrella
- 2425 W Bronco Butte Trail Unit 2028
