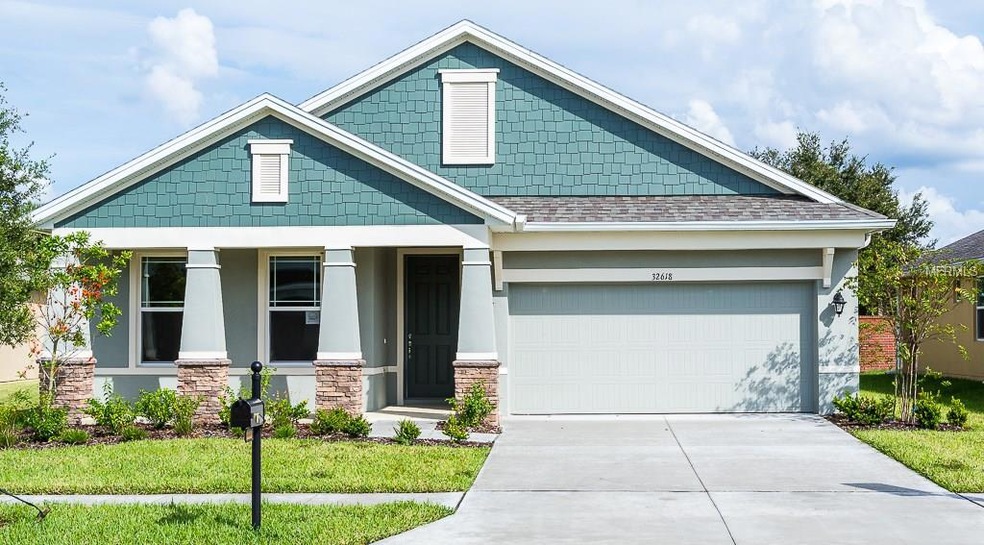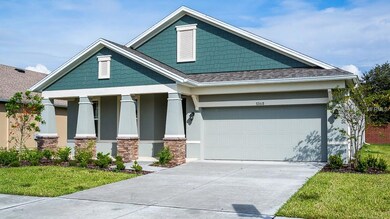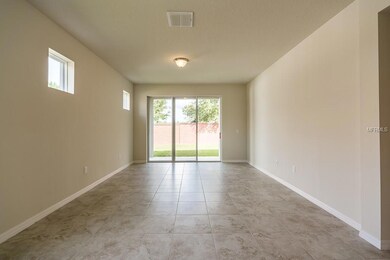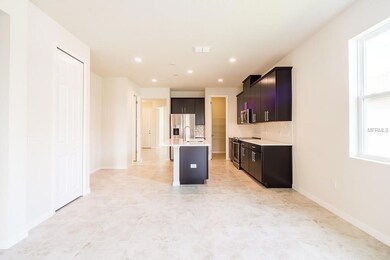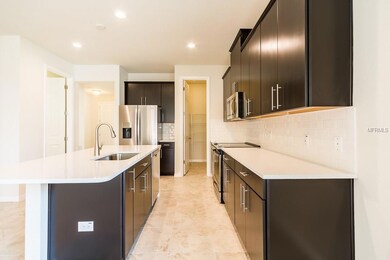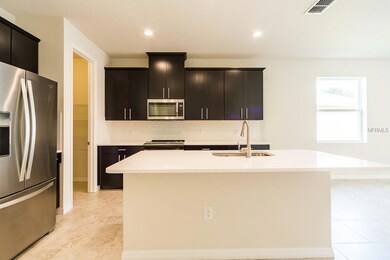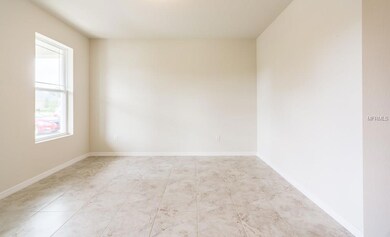
32618 Rapids Loop Wesley Chapel, FL 33545
Highlights
- Oak Trees
- Open Floorplan
- Deck
- Newly Remodeled
- Craftsman Architecture
- Main Floor Primary Bedroom
About This Home
As of July 2025Ready now..Located on a private cul-de-sac, this 3-bedroom, 2-bathroom single-family home features a formal dining room and 2-car garage. •Choice™ Kitchen B features spacious Zodiac Carrarra countertops, Espresso-finish maple cabinets, subway-style tile backsplash, spacious walk-in pantry, and a central island with sink for casual eating and prep •The open dining room features 18x18 tile floors, providing the perfect space for dinner parties or special family occasions •Relax with family and friends in your family room, featuring 18x18 tile floors and glass sliders leading to your covered lanai •Master bedroom with Mohawk® carpet and views to the backyard is separated from secondary bedrooms to create privacy and reduce noise •Choice Master Bathroom B boasts spa-inspired luxury with a soaking tub, separate glass-enclosed shower with listello, double vanity with specialty Espresso-finish maple cabinets and Meteorite granite countertop, and divided walk-in closet for optimum storage. New amenity center to start in 2018. Every home is built to ENERGY STAR® standards, is tested, and receives an individual ENERGY STAR certification.
Home Details
Home Type
- Single Family
Est. Annual Taxes
- $2,200
Year Built
- Built in 2017 | Newly Remodeled
Lot Details
- 6,534 Sq Ft Lot
- Cul-De-Sac
- West Facing Home
- Metered Sprinkler System
- Oak Trees
- Property is zoned MPUD
HOA Fees
- $40 Monthly HOA Fees
Parking
- 2 Car Attached Garage
- Parking Pad
Home Design
- Craftsman Architecture
- Slab Foundation
- Wood Frame Construction
- Shingle Roof
- Block Exterior
- Stucco
Interior Spaces
- 2,056 Sq Ft Home
- Open Floorplan
- Built-In Features
- Sliding Doors
- Entrance Foyer
- Great Room
- Family Room
- Formal Dining Room
- Bonus Room
- Inside Utility
- Laundry in unit
- Fire and Smoke Detector
Kitchen
- Eat-In Kitchen
- Range
- Microwave
- ENERGY STAR Qualified Dishwasher
- Stone Countertops
- Solid Wood Cabinet
- Disposal
Flooring
- Carpet
- No or Low VOC Flooring
- Ceramic Tile
Bedrooms and Bathrooms
- 3 Bedrooms
- Primary Bedroom on Main
- Walk-In Closet
- 2 Full Bathrooms
- Low Flow Plumbing Fixtures
Eco-Friendly Details
- Energy-Efficient HVAC
- Energy-Efficient Thermostat
- No or Low VOC Paint or Finish
- Ventilation
- HVAC Filter MERV Rating 8+
Outdoor Features
- Deck
- Covered patio or porch
- Rain Gutters
Schools
- New River Elementary School
- Thomas E Weightman Middle School
- Wesley Chapel High School
Utilities
- Zoned Heating and Cooling
- Heat or Energy Recovery Ventilation System
- Heat Pump System
Listing and Financial Details
- Visit Down Payment Resource Website
- Legal Lot and Block 24 / 21
- Assessor Parcel Number 14-26-20-0070-02100-0240
- $1,786 per year additional tax assessments
Community Details
Overview
- Association fees include cable TV, pool
- Avalon Park West Subdivision
- The community has rules related to deed restrictions
- Planned Unit Development
Recreation
- Community Playground
- Community Pool
- Park
Ownership History
Purchase Details
Home Financials for this Owner
Home Financials are based on the most recent Mortgage that was taken out on this home.Purchase Details
Home Financials for this Owner
Home Financials are based on the most recent Mortgage that was taken out on this home.Purchase Details
Similar Homes in Wesley Chapel, FL
Home Values in the Area
Average Home Value in this Area
Purchase History
| Date | Type | Sale Price | Title Company |
|---|---|---|---|
| Warranty Deed | $389,000 | First American Title Insurance | |
| Special Warranty Deed | $269,990 | First American Title Ins Co | |
| Special Warranty Deed | $3,025,000 | Avex Title Llc |
Mortgage History
| Date | Status | Loan Amount | Loan Type |
|---|---|---|---|
| Previous Owner | $272,717 | New Conventional |
Property History
| Date | Event | Price | Change | Sq Ft Price |
|---|---|---|---|---|
| 07/22/2025 07/22/25 | Sold | $389,000 | 0.0% | $190 / Sq Ft |
| 07/13/2025 07/13/25 | Pending | -- | -- | -- |
| 06/24/2025 06/24/25 | Off Market | $389,000 | -- | -- |
| 06/10/2025 06/10/25 | Price Changed | $399,900 | -1.3% | $195 / Sq Ft |
| 06/03/2025 06/03/25 | Price Changed | $405,000 | -1.0% | $198 / Sq Ft |
| 05/15/2025 05/15/25 | Price Changed | $409,000 | -1.0% | $200 / Sq Ft |
| 05/06/2025 05/06/25 | For Sale | $413,000 | +53.0% | $202 / Sq Ft |
| 03/07/2022 03/07/22 | Off Market | $269,990 | -- | -- |
| 12/06/2017 12/06/17 | Sold | $269,990 | -3.0% | $131 / Sq Ft |
| 11/01/2017 11/01/17 | Pending | -- | -- | -- |
| 10/06/2017 10/06/17 | For Sale | $278,202 | -- | $135 / Sq Ft |
Tax History Compared to Growth
Tax History
| Year | Tax Paid | Tax Assessment Tax Assessment Total Assessment is a certain percentage of the fair market value that is determined by local assessors to be the total taxable value of land and additions on the property. | Land | Improvement |
|---|---|---|---|---|
| 2024 | $5,847 | $249,300 | -- | -- |
| 2023 | $5,706 | $242,040 | $0 | $0 |
| 2022 | $5,235 | $234,990 | $0 | $0 |
| 2021 | $5,173 | $228,150 | $26,030 | $202,120 |
| 2020 | $5,121 | $225,000 | $33,090 | $191,910 |
| 2019 | $4,857 | $219,950 | $0 | $0 |
| 2018 | $4,767 | $215,856 | $0 | $0 |
| 2017 | $2,366 | $195,002 | $33,090 | $161,912 |
| 2016 | $2,340 | $33,090 | $33,090 | $0 |
| 2015 | $2,233 | $33,090 | $33,090 | $0 |
| 2014 | $334 | $30,049 | $30,049 | $0 |
Agents Affiliated with this Home
-

Seller's Agent in 2025
Steven Koleno
BEYCOME OF FLORIDA LLC
(312) 300-6768
11,261 Total Sales
-
S
Buyer's Agent in 2025
Stellar Non-Member Agent
FL_MFRMLS
Map
Source: Stellar MLS
MLS Number: T2907350
APN: 14-26-20-0070-02100-0240
- 5027 Autumn Ridge Dr
- 32628 Harmony Oaks Dr
- 32717 Coldwater Creek Loop
- 4735 Red Pine Way
- 4633 White Bay Cir
- 5254 Suncatcher Dr
- 5068 Little Stream Ln
- 5112 Prairie View Way
- 4452 Ashton Meadows Way
- 5170 Sea Mist Ln
- 5624 Fisher Glen Loop
- 5145 Prairie View Way
- 4357 Ashton Meadows Way
- 5325 Thistle Field Ct
- 5430 Thistle Field Ct
- 31935 Brookstone Dr
- 4235 Angelica Loop
- 4527 Redcoat Dr
- 33030 Major Oak Dr
- 4606 Cantor Dr
