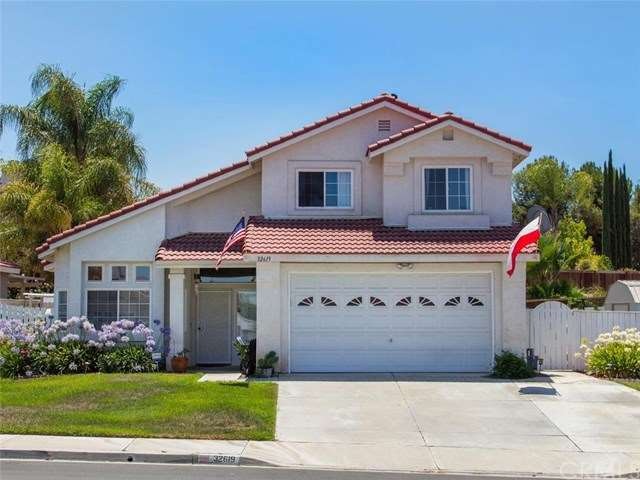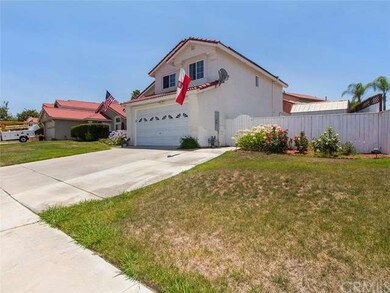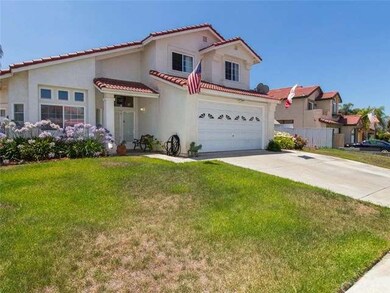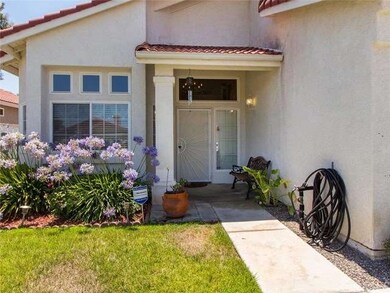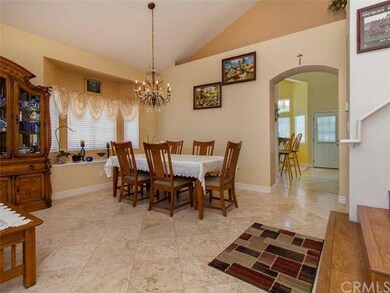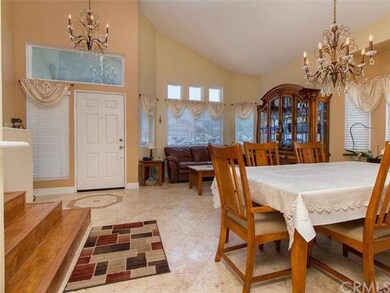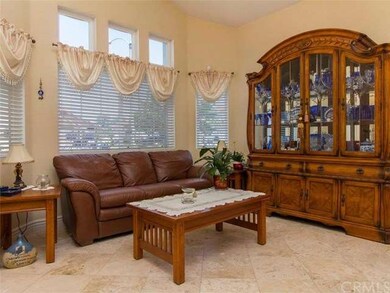
32619 Hislop Way Temecula, CA 92592
Vail Ranch NeighborhoodHighlights
- In Ground Pool
- Mountain View
- Wood Flooring
- Pauba Valley Elementary School Rated A
- Cathedral Ceiling
- Main Floor Bedroom
About This Home
As of July 2019Welcome home to this Vail Ranch pool/spa home totally remodeled in turnkey condition with the finest finishes through out. Beautiful travertine flooring, 6 inch baseboards, and cathedral ceilings are throughout most of the downstairs giving this home a large, open feel.The kitchen features granite kitchen counter tops, granite eat at counter with room for barstool seating, newer Maytag appliances with a double oven gas range & large pot deep sink.Adjacent is an eat in kitchen area,great room w/granite accented fireplace, a perfect spot for family time! A great layout includes a downstairs potential 4th bedroom (closet doors currently removed)w/wood laminate flooring and updated downstairs bathroom with walk in shower.The master bedroom has its own additional heating/cooling unit, a balcony w/endless views,& master bathroom has newer dual sinks, updated cabinets,walk in closet,tile flooring & soaking spa tub &shower.The two additional bedrooms upstairs feature wood laminate flooring & ceiling fans. Enjoy the beautiful Temecula days or evenings in your backyard by the pool, in the spa,making smores at the fire pit,or BBQ ing at the built in island or having dinner in the outdoor dining room w/ceiling fan! RV parking potential too!Possibilities are endless!
Last Agent to Sell the Property
Century 21 Masters License #01302977 Listed on: 08/01/2016

Home Details
Home Type
- Single Family
Est. Annual Taxes
- $5,928
Year Built
- Built in 1994
Lot Details
- 7,405 Sq Ft Lot
- Wood Fence
- Sprinkler System
- Garden
- Back and Front Yard
Parking
- 2 Car Direct Access Garage
- Parking Available
- Driveway
Property Views
- Mountain
- Hills
Home Design
- Turnkey
- Tile Roof
Interior Spaces
- 1,798 Sq Ft Home
- 2-Story Property
- Cathedral Ceiling
- Ceiling Fan
- Blinds
- Window Screens
- Family Room with Fireplace
- Dining Room
- Carbon Monoxide Detectors
- Laundry Room
Kitchen
- Breakfast Area or Nook
- Breakfast Bar
- Double Oven
- Gas Range
- Granite Countertops
- Disposal
Flooring
- Wood
- Stone
- Tile
Bedrooms and Bathrooms
- 4 Bedrooms
- Main Floor Bedroom
- Walk-In Closet
- 3 Full Bathrooms
Pool
- In Ground Pool
- In Ground Spa
- Gunite Pool
- Gunite Spa
Outdoor Features
- Balcony
- Concrete Porch or Patio
- Exterior Lighting
- Shed
- Outdoor Grill
Utilities
- Central Heating and Cooling System
Community Details
- No Home Owners Association
Listing and Financial Details
- Tax Lot 92
- Tax Tract Number 23174
- Assessor Parcel Number 960072014
Ownership History
Purchase Details
Home Financials for this Owner
Home Financials are based on the most recent Mortgage that was taken out on this home.Purchase Details
Home Financials for this Owner
Home Financials are based on the most recent Mortgage that was taken out on this home.Purchase Details
Home Financials for this Owner
Home Financials are based on the most recent Mortgage that was taken out on this home.Purchase Details
Home Financials for this Owner
Home Financials are based on the most recent Mortgage that was taken out on this home.Similar Home in Temecula, CA
Home Values in the Area
Average Home Value in this Area
Purchase History
| Date | Type | Sale Price | Title Company |
|---|---|---|---|
| Grant Deed | $445,000 | California Title Company | |
| Grant Deed | $400,000 | Chicago Title Company | |
| Grant Deed | $226,500 | First American Title Co | |
| Grant Deed | $135,000 | Chicago Title Company |
Mortgage History
| Date | Status | Loan Amount | Loan Type |
|---|---|---|---|
| Open | $496,540 | FHA | |
| Closed | $14,728 | FHA | |
| Closed | $436,939 | FHA | |
| Previous Owner | $388,000 | New Conventional | |
| Previous Owner | $35,000 | Credit Line Revolving | |
| Previous Owner | $357,000 | Unknown | |
| Previous Owner | $64,000 | Credit Line Revolving | |
| Previous Owner | $218,000 | Unknown | |
| Previous Owner | $219,500 | No Value Available | |
| Previous Owner | $75,252 | Unknown | |
| Previous Owner | $26,250 | Unknown | |
| Previous Owner | $135,992 | FHA | |
| Previous Owner | $133,430 | FHA |
Property History
| Date | Event | Price | Change | Sq Ft Price |
|---|---|---|---|---|
| 07/31/2019 07/31/19 | Sold | $445,000 | -1.1% | $247 / Sq Ft |
| 07/05/2019 07/05/19 | Pending | -- | -- | -- |
| 07/01/2019 07/01/19 | Price Changed | $450,000 | -1.1% | $250 / Sq Ft |
| 06/28/2019 06/28/19 | Price Changed | $455,000 | -0.9% | $253 / Sq Ft |
| 05/31/2019 05/31/19 | Price Changed | $459,000 | -2.1% | $255 / Sq Ft |
| 05/01/2019 05/01/19 | For Sale | $469,000 | +17.3% | $261 / Sq Ft |
| 09/16/2016 09/16/16 | Sold | $400,000 | +0.3% | $222 / Sq Ft |
| 08/01/2016 08/01/16 | For Sale | $399,000 | -- | $222 / Sq Ft |
Tax History Compared to Growth
Tax History
| Year | Tax Paid | Tax Assessment Tax Assessment Total Assessment is a certain percentage of the fair market value that is determined by local assessors to be the total taxable value of land and additions on the property. | Land | Improvement |
|---|---|---|---|---|
| 2025 | $5,928 | $836,633 | $136,703 | $699,930 |
| 2023 | $5,928 | $467,772 | $131,396 | $336,376 |
| 2022 | $5,748 | $458,601 | $128,820 | $329,781 |
| 2021 | $5,630 | $449,610 | $126,295 | $323,315 |
| 2020 | $5,562 | $445,000 | $125,000 | $320,000 |
| 2019 | $5,284 | $416,160 | $124,848 | $291,312 |
| 2018 | $5,182 | $408,000 | $122,400 | $285,600 |
| 2017 | $5,090 | $400,000 | $120,000 | $280,000 |
| 2016 | $3,966 | $311,825 | $81,106 | $230,719 |
| 2015 | $3,896 | $307,143 | $79,889 | $227,254 |
| 2014 | $3,780 | $301,128 | $78,325 | $222,803 |
Agents Affiliated with this Home
-

Seller's Agent in 2019
Don Dowe
3D Realty
(951) 313-7601
22 Total Sales
-
J
Buyer's Agent in 2019
Jim Berns
Windermere Homes & Estates
-

Seller's Agent in 2016
Mary Barney
Century 21 Masters
(951) 757-9015
69 Total Sales
Map
Source: California Regional Multiple Listing Service (CRMLS)
MLS Number: SW16168429
APN: 960-072-014
- 32763 Hislop Way
- 32702 Willowvail Cir
- 32724 Tulley Ranch Rd
- 32871 Levi Ct
- 32509 Hupa Dr
- 44886 Camino Veste
- 44686 Calle Hilario
- 43195 Martina Ct
- 45377 Aguila Ct
- 32771 Rovato St
- 33175 Camino Maraca
- 33180 Camino Piedra Rojo
- 45360 Vista Verde
- 33081 Yucca St
- 45211 Willowick St
- 33010 Poppy St
- 45211 Tioga St
- 38550 Crossover Rd
- 45290 Willowick St
- 45344 Saint Tisbury St
