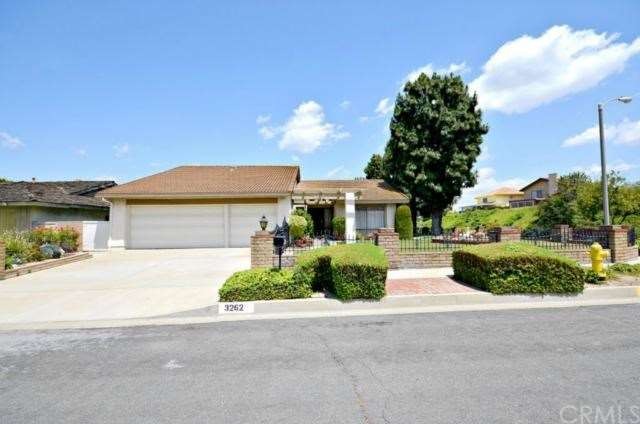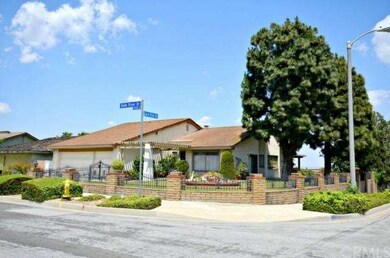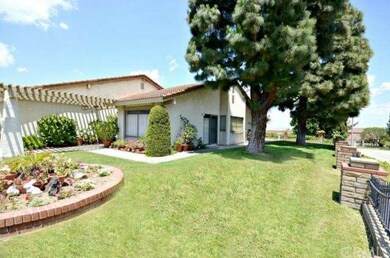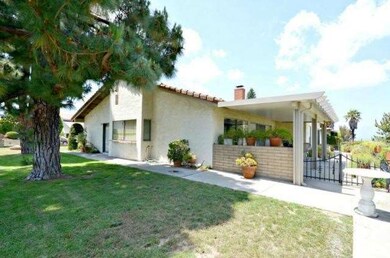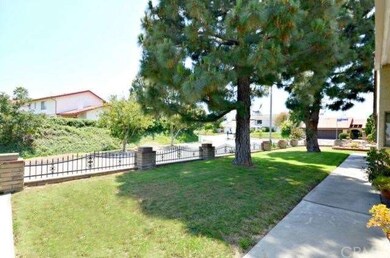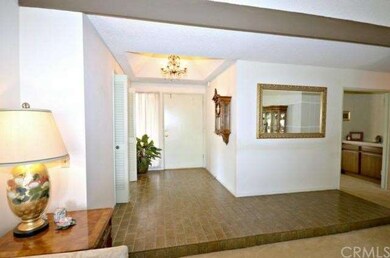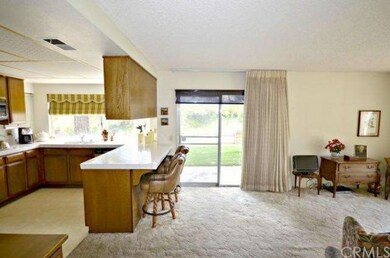
3262 Belle River Dr Hacienda Heights, CA 91745
Highlights
- City Lights View
- Corner Lot
- Private Yard
- Los Molinos Elementary School Rated A
- High Ceiling
- No HOA
About This Home
As of August 2015Desirable Single Level View Home , Nicely Landscaped Corner Lot, Huge Flat and Grassy Front & Side Yard, Wrought Iron Fence & Entry Gate, Tile Entry, Spacious Formal Living Room Vaulted Ceiling, Cozy Brick Fireplace, Double glass slider doors , picture glass window, sparkling city light view Access To relaxing covered, formal dining , bright kitchen lots of windows, ample storage cabinets, breakfast bar tiled counters open to family room beautiful view of lush landscaped front and side yard,double Glass Slider Provides Access To The Side Yard, Den, built in wet bar ( could be used bedroom/office), Nice Full Hall Bathroom Features Separate Powder area soaking tub and shower plus 1/2 guest bath, spacious. Master Suite Features ! Dual closets mirror slider doors lots of windows and dual sluder glass doors Provides sparkling city ought view, private Master Bath Features Dual Sinks, Built In Vanity, Separate Private Water Closet with Standing Shower, Indoor Laundry Room, Central Heat & Air, Backyard Features Covered Patio, City Light and Mountain View, Wrought Iron and Brick Railing, Block Wall, Three Car Attached Garage, Direct Garage Access, Auto Opener, great area, prime location access to good schools, WHAT A VIEW!
Last Agent to Sell the Property
Keller Williams OC Coastal License #01043900 Listed on: 06/06/2012
Home Details
Home Type
- Single Family
Est. Annual Taxes
- $10,199
Year Built
- Built in 1973
Lot Details
- 9,047 Sq Ft Lot
- Wrought Iron Fence
- Block Wall Fence
- Brick Fence
- Landscaped
- Corner Lot
- Level Lot
- Sprinklers on Timer
- Private Yard
- Lawn
- Front Yard
Parking
- 3 Car Direct Access Garage
- Parking Available
- Garage Door Opener
- Driveway
Property Views
- City Lights
- Mountain
Home Design
- Patio Home
- Shake Roof
- Wood Roof
Interior Spaces
- 2,022 Sq Ft Home
- Wet Bar
- High Ceiling
- Sliding Doors
- Entryway
- Family Room
- Living Room with Fireplace
- Dining Room
- Storage
- Laundry Room
- Carpet
Kitchen
- Breakfast Bar
- Oven
- Range
- Microwave
- Dishwasher
- Disposal
Bedrooms and Bathrooms
- 3 Bedrooms
Home Security
- Window Bars
- Home Security System
- Carbon Monoxide Detectors
- Fire and Smoke Detector
Outdoor Features
- Covered Patio or Porch
- Exterior Lighting
Utilities
- Forced Air Heating and Cooling System
Community Details
- No Home Owners Association
Listing and Financial Details
- Tax Lot 84
- Tax Tract Number 29942
- Assessor Parcel Number 8289013013
Ownership History
Purchase Details
Home Financials for this Owner
Home Financials are based on the most recent Mortgage that was taken out on this home.Purchase Details
Home Financials for this Owner
Home Financials are based on the most recent Mortgage that was taken out on this home.Purchase Details
Purchase Details
Similar Homes in Hacienda Heights, CA
Home Values in the Area
Average Home Value in this Area
Purchase History
| Date | Type | Sale Price | Title Company |
|---|---|---|---|
| Grant Deed | $700,000 | Chicago Title Company | |
| Grant Deed | $520,000 | Chicago Title Company | |
| Interfamily Deed Transfer | -- | None Available | |
| Interfamily Deed Transfer | -- | -- |
Mortgage History
| Date | Status | Loan Amount | Loan Type |
|---|---|---|---|
| Open | $350,000 | New Conventional | |
| Closed | $380,000 | New Conventional | |
| Closed | $560,000 | New Conventional | |
| Previous Owner | $280,000 | New Conventional | |
| Previous Owner | $84,000 | Unknown |
Property History
| Date | Event | Price | Change | Sq Ft Price |
|---|---|---|---|---|
| 08/20/2015 08/20/15 | Sold | $700,000 | -4.0% | $346 / Sq Ft |
| 07/07/2015 07/07/15 | Pending | -- | -- | -- |
| 06/01/2015 06/01/15 | Price Changed | $729,000 | -1.4% | $361 / Sq Ft |
| 04/27/2015 04/27/15 | For Sale | $739,000 | +42.1% | $365 / Sq Ft |
| 09/11/2012 09/11/12 | Sold | $520,000 | -1.7% | $257 / Sq Ft |
| 08/12/2012 08/12/12 | Pending | -- | -- | -- |
| 08/07/2012 08/07/12 | Price Changed | $529,000 | -1.9% | $262 / Sq Ft |
| 07/16/2012 07/16/12 | Price Changed | $539,500 | -2.1% | $267 / Sq Ft |
| 06/28/2012 06/28/12 | Price Changed | $550,888 | -10.4% | $272 / Sq Ft |
| 06/28/2012 06/28/12 | Price Changed | $615,000 | +12.7% | $304 / Sq Ft |
| 06/28/2012 06/28/12 | Price Changed | $545,888 | -11.2% | $270 / Sq Ft |
| 06/06/2012 06/06/12 | For Sale | $615,000 | -- | $304 / Sq Ft |
Tax History Compared to Growth
Tax History
| Year | Tax Paid | Tax Assessment Tax Assessment Total Assessment is a certain percentage of the fair market value that is determined by local assessors to be the total taxable value of land and additions on the property. | Land | Improvement |
|---|---|---|---|---|
| 2025 | $10,199 | $828,650 | $493,758 | $334,892 |
| 2024 | $10,199 | $812,403 | $484,077 | $328,326 |
| 2023 | $9,847 | $796,475 | $474,586 | $321,889 |
| 2022 | $9,558 | $780,859 | $465,281 | $315,578 |
| 2021 | $9,392 | $765,549 | $456,158 | $309,391 |
| 2019 | $9,117 | $742,844 | $442,629 | $300,215 |
| 2018 | $8,789 | $728,279 | $433,950 | $294,329 |
| 2016 | $8,131 | $700,000 | $417,100 | $282,900 |
| 2015 | $6,196 | $532,796 | $246,521 | $286,275 |
| 2014 | $6,090 | $522,360 | $241,692 | $280,668 |
Agents Affiliated with this Home
-
Anthony De La Vara Jr.
A
Seller's Agent in 2015
Anthony De La Vara Jr.
Keller Williams OC Coastal
(626) 333-8768
87 in this area
141 Total Sales
-
MABLE YU
M
Buyer's Agent in 2015
MABLE YU
UNICAL REALTY MART
(626) 286-5051
1 in this area
9 Total Sales
-
Martha Morales

Buyer's Agent in 2012
Martha Morales
Keller Williams Realty
(310) 993-1103
37 Total Sales
Map
Source: California Regional Multiple Listing Service (CRMLS)
MLS Number: H12071076
APN: 8289-013-013
- 3179 Canal Point Dr
- 3526 Belle River Dr
- 15331 Lillian Place
- 14838 Northview Terrace
- 15221 Glenn Hill Dr
- 14604 Blue Sky Rd
- 14558 Blue Sky Rd
- 15344 Pintura Dr
- 14729 Teton Dr
- 3499 Viewfield Ave
- 15410 Oakbrush Place
- Amora 3 Plan at Amora
- Amora 1 Plan at Amora
- Amora 2 Plan at Amora
- 15446 Oakbrush Place
- 2912 Fragancia Ave
- 15339 Regalado St
- 15478 Oakbrush St
- 2519 Timber Ridge Ct
- 15477 Skyline Dr
