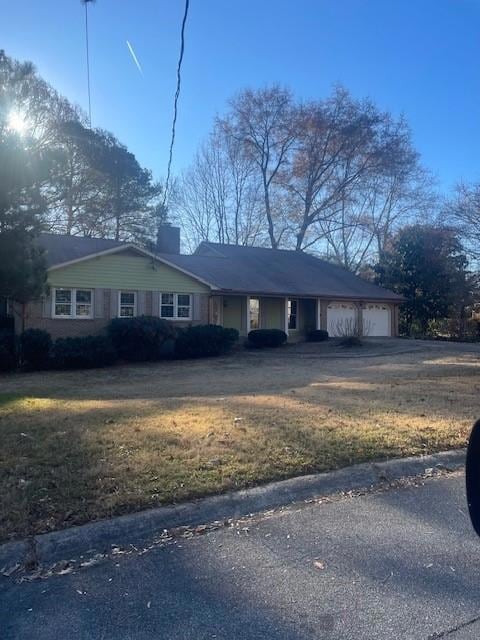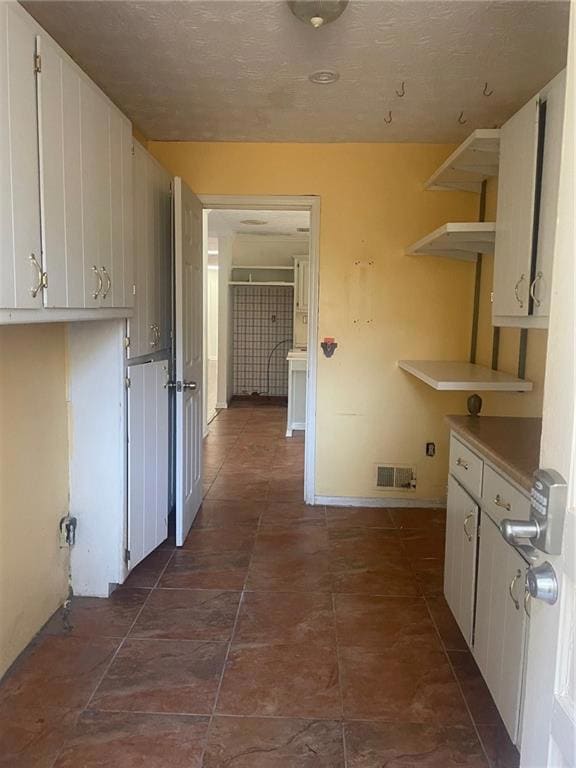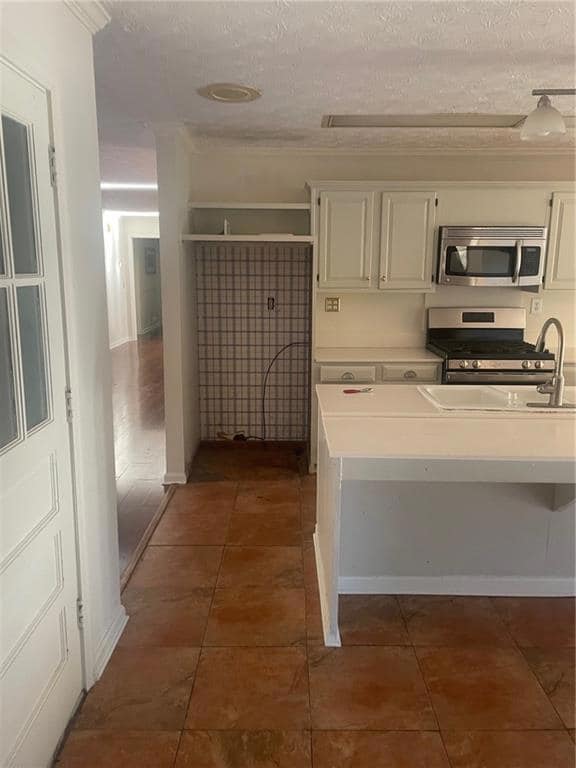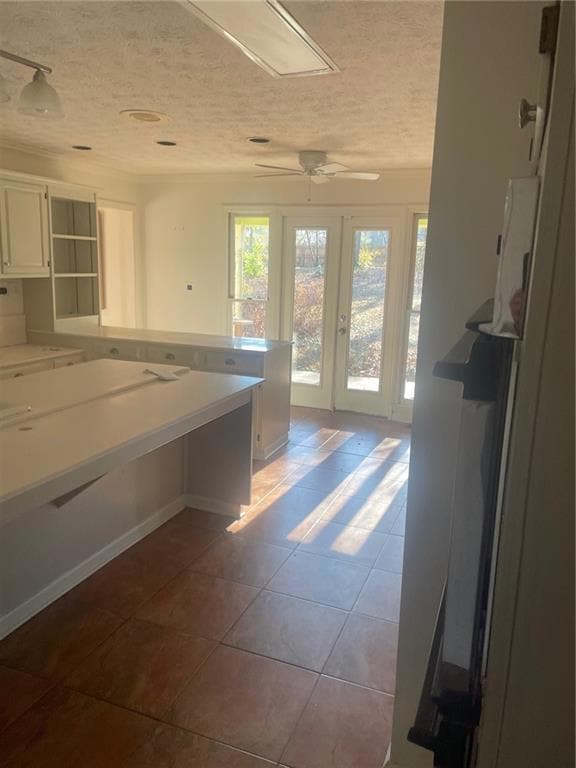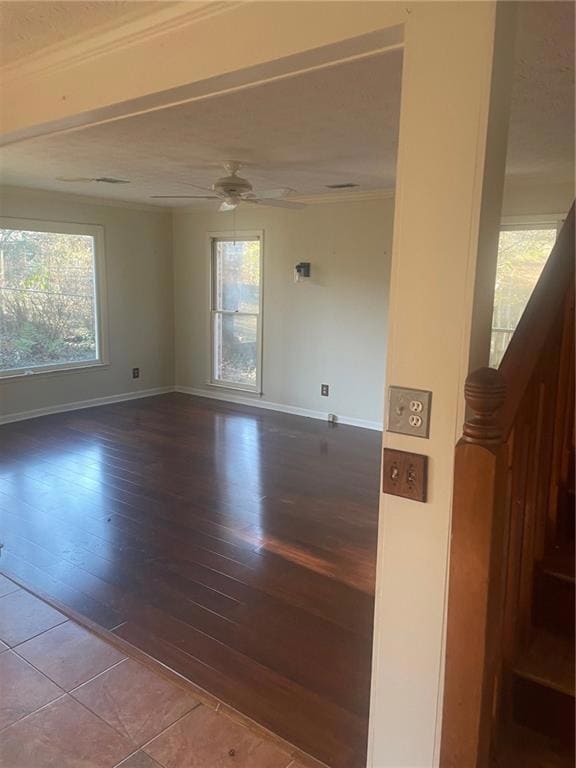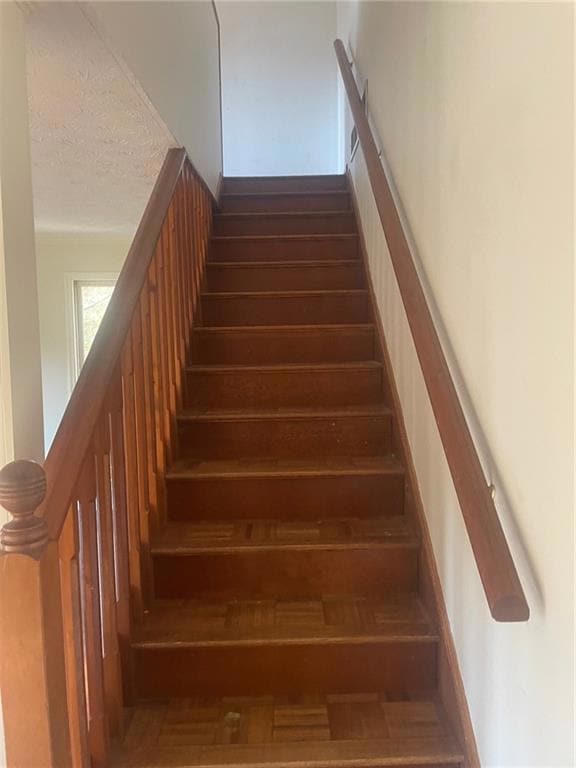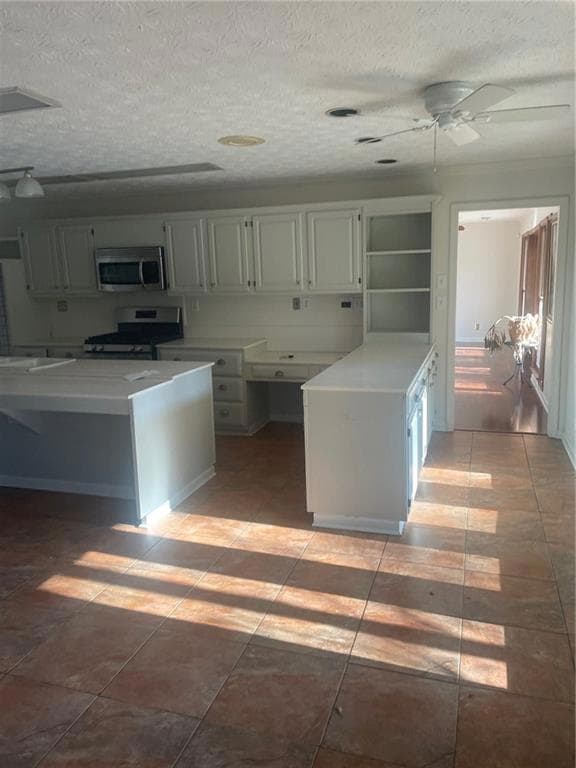3262 Carriage Way Marietta, GA 30062
East Cobb NeighborhoodEstimated payment $3,501/month
Total Views
30,674
5
Beds
3.5
Baths
4,436
Sq Ft
$145
Price per Sq Ft
Highlights
- Sitting Area In Primary Bedroom
- View of Trees or Woods
- Wood Burning Stove
- Shallowford Falls Elementary School Rated A
- Dining Room Seats More Than Twelve
- Contemporary Architecture
About This Home
This home is well suited for a larger size family with 4200 + of open flowing space. You just imagine 3-4 children with their own bedrooms. Has a great safe and play yard.
It is over built for the area but it is the home than accommodate a larger family.
Economically priced which will allow for upgrades if desired.
Listing Agent
Matchpoint Real Estate Services License #164408 Listed on: 12/23/2024
Home Details
Home Type
- Single Family
Est. Annual Taxes
- $1,336
Year Built
- Built in 1986
Lot Details
- 0.46 Acre Lot
- Private Entrance
- Landscaped
- Rectangular Lot
- Level Lot
- Back Yard Fenced and Front Yard
Parking
- 1 Car Garage
- Parking Accessed On Kitchen Level
- Front Facing Garage
- Garage Door Opener
- Driveway Level
Property Views
- Woods
- Neighborhood
Home Design
- Contemporary Architecture
- Block Foundation
- Slab Foundation
- Composition Roof
- Brick Front
- HardiePlank Type
Interior Spaces
- 4,436 Sq Ft Home
- 2-Story Property
- Dry Bar
- Ceiling height of 9 feet on the lower level
- Recessed Lighting
- Wood Burning Stove
- Raised Hearth
- Fireplace With Glass Doors
- Brick Fireplace
- Double Pane Windows
- Entrance Foyer
- Living Room with Fireplace
- Dining Room Seats More Than Twelve
- Formal Dining Room
- Loft
- Laminate Flooring
- Permanent Attic Stairs
- Fire and Smoke Detector
Kitchen
- Open to Family Room
- Walk-In Pantry
- Double Self-Cleaning Oven
- Electric Oven
- Electric Cooktop
- Range Hood
- Dishwasher
- Kitchen Island
- White Kitchen Cabinets
- Trash Compactor
- Disposal
Bedrooms and Bathrooms
- Sitting Area In Primary Bedroom
- 5 Bedrooms | 4 Main Level Bedrooms
- Primary Bedroom on Main
- Studio bedroom
- Walk-In Closet
- Dual Vanity Sinks in Primary Bathroom
- Soaking Tub
Laundry
- Laundry Room
- Laundry on main level
- Dryer
- Washer
Basement
- Exterior Basement Entry
- Dirt Floor
- Crawl Space
Outdoor Features
- Patio
- Outdoor Storage
- Rain Gutters
- Front Porch
Schools
- Shallowford Falls Elementary School
- Hightower Trail Middle School
- Pope High School
Utilities
- Cooling System Powered By Gas
- Central Heating and Cooling System
- Heating System Uses Natural Gas
- Hot Water Heating System
- Underground Utilities
- 220 Volts
- 110 Volts
- Gas Water Heater
- Phone Available
- Cable TV Available
Community Details
- Mar Lanta Subdivision
Listing and Financial Details
- Assessor Parcel Number 16046500110
Map
Create a Home Valuation Report for This Property
The Home Valuation Report is an in-depth analysis detailing your home's value as well as a comparison with similar homes in the area
Home Values in the Area
Average Home Value in this Area
Tax History
| Year | Tax Paid | Tax Assessment Tax Assessment Total Assessment is a certain percentage of the fair market value that is determined by local assessors to be the total taxable value of land and additions on the property. | Land | Improvement |
|---|---|---|---|---|
| 2025 | $1,384 | $286,908 | $48,000 | $238,908 |
| 2024 | $1,336 | $268,944 | $48,000 | $220,944 |
| 2023 | $926 | $200,772 | $32,000 | $168,772 |
| 2022 | $1,113 | $194,388 | $29,200 | $165,188 |
| 2021 | $1,064 | $178,196 | $26,000 | $152,196 |
| 2020 | $1,019 | $163,224 | $24,000 | $139,224 |
| 2019 | $1,019 | $163,224 | $24,000 | $139,224 |
| 2018 | $949 | $139,796 | $24,000 | $115,796 |
| 2017 | $857 | $139,796 | $24,000 | $115,796 |
| 2016 | $3,130 | $131,308 | $24,000 | $107,308 |
| 2015 | $3,192 | $131,308 | $24,000 | $107,308 |
| 2014 | $2,234 | $87,684 | $0 | $0 |
Source: Public Records
Property History
| Date | Event | Price | List to Sale | Price per Sq Ft |
|---|---|---|---|---|
| 12/23/2024 12/23/24 | For Sale | $645,000 | -- | $145 / Sq Ft |
Source: First Multiple Listing Service (FMLS)
Source: First Multiple Listing Service (FMLS)
MLS Number: 7499994
APN: 16-0465-0-011-0
Nearby Homes
- 4150 Chimney Heights NE
- 4146 Chimney Lake Dr NE
- 4149 Barberry Dr NE
- 2942 Graham Gardens Ln
- 2954 Graham Gardens Ln
- 3333 N Hembree Rd
- 2997 Gateland Square
- 3533 Dexter Way
- 3988 Rock Mill Dr
- 3968 Rock Mill Dr
- 3701 Shallowford Rd
- 3257 Hembree Ct Unit 2
- 4220 Singing Post Ln NE
- 4319 Summit Oaks Ln NE
- 3645 Lassiter Rd
- 3402 Johnson Ferry Rd NE
- 3605 Shallowford Rd
- 3277 Artessa Ln NE
- 3231 Artessa Ln NE
- 4290 Freeman Rd
- 3285 Marlanta Dr
- 3110 Skyridge Ct
- 3250 Ethan Dr
- 3765 Cochran Lake Dr
- 2862 Clary Hill Dr NE
- 3870 Northpoint Dr
- 4536 Mountain Creek Dr NE
- 4640 Mountain Creek Dr NE
- 4225 Burns Heritage Trail NE Unit Basement Apt
- 1733 Ellenwood Dr NE
- 2503 Regency Lake Dr
- 2681 Ravenoaks Place
- 3237 Creek Hollow Dr
- 3741 Bays Ferry Way
- 3298 Robinson Oaks Way NE
- 3308 Ellsmere Trace
- 3747 Running Fox Dr
- 4902 Sturbridge Crescent NE
- 2230 Rolland St
- 265 Shady Marsh Trail Unit B
