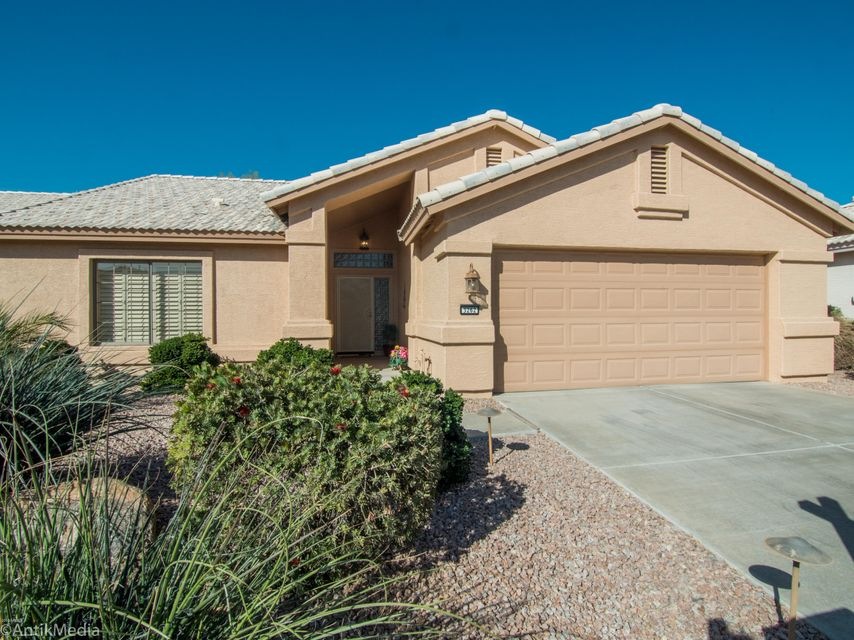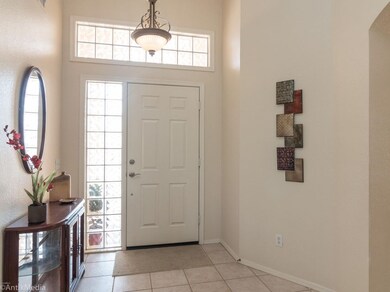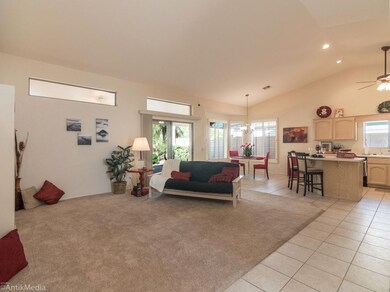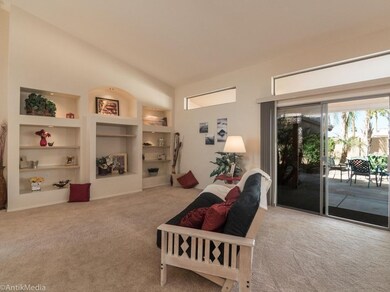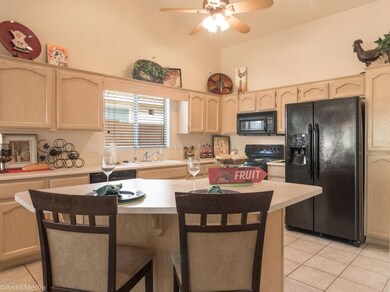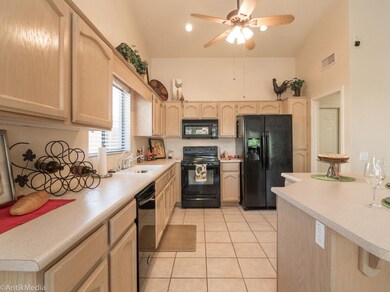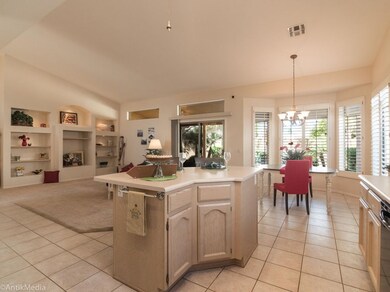
3262 N 146th Dr Goodyear, AZ 85395
Palm Valley NeighborhoodHighlights
- Golf Course Community
- Gated with Attendant
- Contemporary Architecture
- Verrado Middle School Rated A-
- Clubhouse
- Vaulted Ceiling
About This Home
As of March 2022Step thru the front door into this spacious Augusta floor plan. The formal dining area overlooks the tropically landscaped backyard and extended patio, which is great for entertaining your house guests. You can also enjoy your morning coffee or an informal meal at the island bar. This 2 bedroom home with office/den has everything you are looking for in a comfortable retirement home. The master suite has soaring ceilings and a large walk in closet. So if you need space for all your things this home will be what you are looking for! The other bedroom and bath are separated by the office/den so there is privacy for all. All the appliances are included and the garage has its own sink and plenty of cabinets for all your storage needs. Come see this aggressively priced home and be the first to get your offer accepted. Pebblecreek is an active adult community with all the activities you could possibly be looking for. If you are looking to retire into an easy to maintain home with all the amenities most people would want, make an appointment today for your private showing!
Last Agent to Sell the Property
West USA Realty License #SA624571000 Listed on: 02/07/2018

Last Buyer's Agent
Maureen Rooney
HomeSmart License #SA631653000
Home Details
Home Type
- Single Family
Est. Annual Taxes
- $2,282
Year Built
- Built in 2000
Lot Details
- 4,820 Sq Ft Lot
- Desert faces the front and back of the property
- Block Wall Fence
HOA Fees
- $204 Monthly HOA Fees
Parking
- 2 Car Garage
- Garage Door Opener
Home Design
- Contemporary Architecture
- Tile Roof
- Block Exterior
- Stucco
Interior Spaces
- 1,445 Sq Ft Home
- 1-Story Property
- Vaulted Ceiling
- Ceiling Fan
- Double Pane Windows
Kitchen
- Eat-In Kitchen
- Breakfast Bar
- Kitchen Island
Flooring
- Carpet
- Tile
Bedrooms and Bathrooms
- 2 Bedrooms
- Primary Bathroom is a Full Bathroom
- 2 Bathrooms
- Dual Vanity Sinks in Primary Bathroom
Utilities
- Refrigerated Cooling System
- Heating System Uses Natural Gas
- High Speed Internet
Additional Features
- No Interior Steps
- Covered patio or porch
Listing and Financial Details
- Tax Lot 91
- Assessor Parcel Number 501-70-739
Community Details
Overview
- Association fees include ground maintenance, street maintenance
- Pebblecreek Association, Phone Number (480) 895-9200
- Built by Robson
- Pebblecreek Unit Twenty Subdivision, Augusta Floorplan
Amenities
- Clubhouse
- Recreation Room
Recreation
- Golf Course Community
- Tennis Courts
- Racquetball
- Heated Community Pool
- Community Spa
- Bike Trail
Security
- Gated with Attendant
Ownership History
Purchase Details
Home Financials for this Owner
Home Financials are based on the most recent Mortgage that was taken out on this home.Purchase Details
Home Financials for this Owner
Home Financials are based on the most recent Mortgage that was taken out on this home.Purchase Details
Home Financials for this Owner
Home Financials are based on the most recent Mortgage that was taken out on this home.Purchase Details
Home Financials for this Owner
Home Financials are based on the most recent Mortgage that was taken out on this home.Purchase Details
Home Financials for this Owner
Home Financials are based on the most recent Mortgage that was taken out on this home.Purchase Details
Home Financials for this Owner
Home Financials are based on the most recent Mortgage that was taken out on this home.Purchase Details
Home Financials for this Owner
Home Financials are based on the most recent Mortgage that was taken out on this home.Purchase Details
Home Financials for this Owner
Home Financials are based on the most recent Mortgage that was taken out on this home.Purchase Details
Home Financials for this Owner
Home Financials are based on the most recent Mortgage that was taken out on this home.Purchase Details
Purchase Details
Home Financials for this Owner
Home Financials are based on the most recent Mortgage that was taken out on this home.Purchase Details
Purchase Details
Home Financials for this Owner
Home Financials are based on the most recent Mortgage that was taken out on this home.Similar Homes in the area
Home Values in the Area
Average Home Value in this Area
Purchase History
| Date | Type | Sale Price | Title Company |
|---|---|---|---|
| Special Warranty Deed | -- | None Listed On Document | |
| Special Warranty Deed | -- | None Listed On Document | |
| Warranty Deed | $450,000 | Driggs Title Agency | |
| Warranty Deed | $450,000 | Driggs Title Agency | |
| Quit Claim Deed | -- | -- | |
| Quit Claim Deed | -- | -- | |
| Warranty Deed | $239,994 | Driggs Title Agency Inc | |
| Warranty Deed | $164,044 | Chicago Title | |
| Cash Sale Deed | $215,000 | Lawyers Title Insurance Corp | |
| Deed In Lieu Of Foreclosure | -- | None Available | |
| Interfamily Deed Transfer | -- | First American Title Ins Co | |
| Warranty Deed | $273,000 | First American Title Ins Co | |
| Interfamily Deed Transfer | -- | Old Republic Title Agency | |
| Warranty Deed | $146,621 | Old Republic Title Agency |
Mortgage History
| Date | Status | Loan Amount | Loan Type |
|---|---|---|---|
| Open | $348,000 | New Conventional | |
| Closed | $348,000 | New Conventional | |
| Previous Owner | $131,044 | New Conventional | |
| Previous Owner | $227,854 | Unknown | |
| Previous Owner | $54,600 | Stand Alone Second | |
| Previous Owner | $218,400 | Fannie Mae Freddie Mac | |
| Previous Owner | $163,000 | Unknown | |
| Previous Owner | $139,250 | New Conventional |
Property History
| Date | Event | Price | Change | Sq Ft Price |
|---|---|---|---|---|
| 03/17/2022 03/17/22 | Sold | $450,000 | +4.7% | $311 / Sq Ft |
| 02/01/2022 02/01/22 | For Sale | $429,900 | +79.1% | $298 / Sq Ft |
| 03/09/2018 03/09/18 | Sold | $239,994 | 0.0% | $166 / Sq Ft |
| 02/20/2018 02/20/18 | Pending | -- | -- | -- |
| 02/07/2018 02/07/18 | For Sale | $239,994 | 0.0% | $166 / Sq Ft |
| 03/01/2012 03/01/12 | Rented | $1,125 | -10.0% | -- |
| 02/09/2012 02/09/12 | Under Contract | -- | -- | -- |
| 01/30/2012 01/30/12 | For Rent | $1,250 | -- | -- |
Tax History Compared to Growth
Tax History
| Year | Tax Paid | Tax Assessment Tax Assessment Total Assessment is a certain percentage of the fair market value that is determined by local assessors to be the total taxable value of land and additions on the property. | Land | Improvement |
|---|---|---|---|---|
| 2025 | $1,829 | $24,264 | -- | -- |
| 2024 | $2,279 | $23,108 | -- | -- |
| 2023 | $2,279 | $27,880 | $5,570 | $22,310 |
| 2022 | $2,198 | $20,960 | $4,190 | $16,770 |
| 2021 | $2,329 | $21,670 | $4,330 | $17,340 |
| 2020 | $2,259 | $19,980 | $3,990 | $15,990 |
| 2019 | $2,186 | $19,520 | $3,900 | $15,620 |
| 2018 | $2,165 | $18,000 | $3,600 | $14,400 |
| 2017 | $2,359 | $17,580 | $3,510 | $14,070 |
| 2016 | $2,268 | $16,550 | $3,310 | $13,240 |
| 2015 | $2,140 | $16,410 | $3,280 | $13,130 |
Agents Affiliated with this Home
-
Mary Ann Evans, PLLC
M
Seller's Agent in 2022
Mary Ann Evans, PLLC
West USA Realty
(602) 526-3709
71 in this area
78 Total Sales
-
Mary Couzens

Buyer's Agent in 2022
Mary Couzens
Realty One Group
(623) 536-0909
31 in this area
32 Total Sales
-
Angela Baca-Gibbons

Seller's Agent in 2018
Angela Baca-Gibbons
West USA Realty
(480) 338-2409
24 Total Sales
-

Buyer's Agent in 2018
Maureen Rooney
HomeSmart
-

Seller's Agent in 2012
Larry Clark
Melissa Cox Realty
Map
Source: Arizona Regional Multiple Listing Service (ARMLS)
MLS Number: 5719913
APN: 501-70-739
- 14672 W Whitton Ave
- 3394 N 147th Ln
- 3147 N Couples Dr
- 14462 W Avalon Dr
- 3070 N 148th Dr
- 14766 W Piccadilly Rd
- 14442 W Lexington Ave
- 3022 N 148th Ave
- 14437 W Lexington Ave Unit 2
- 3547 N 145th Ave
- 14657 W Hillside St
- 3021 N 148th Dr
- 14586 W Columbus Ave
- 14949 W Robson Cir N
- 14878 W Verde Ln
- 14703 W Hillside St
- 3234 N Palmer Dr
- 15016 W Monterey Way
- 14999 W Mulberry Dr
- 14333 W Lexington Ave
