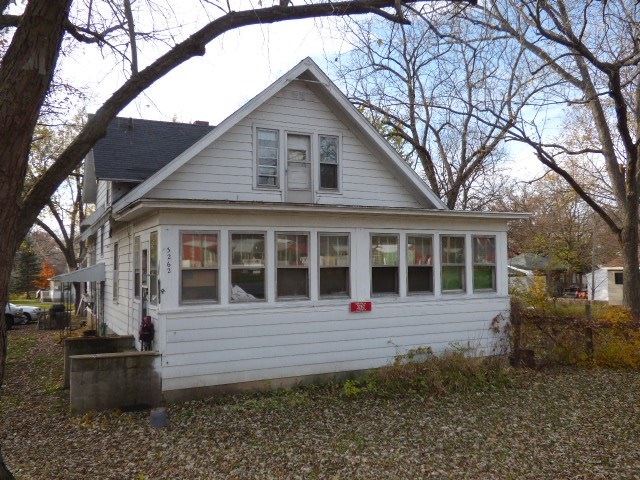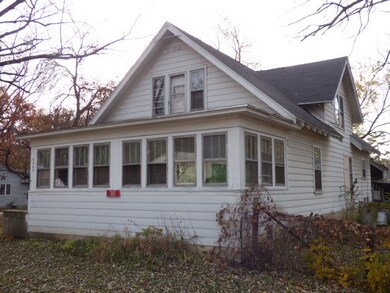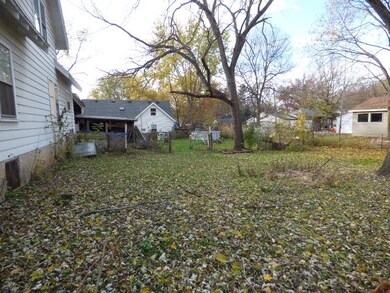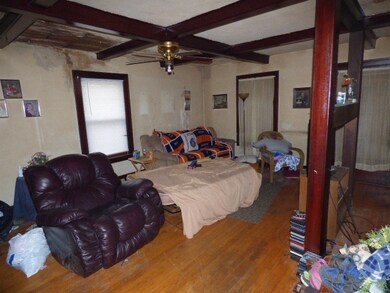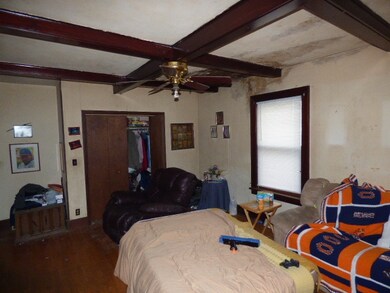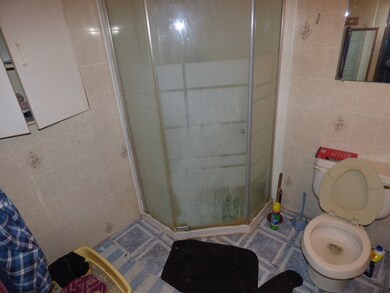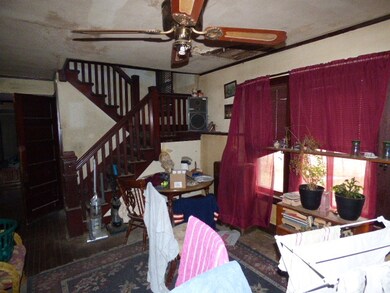3262 S Riverside Dr Beloit, WI 53511
4
Beds
2
Baths
2,002
Sq Ft
0.35
Acres
Highlights
- Water Views
- Wood Flooring
- 2 Car Detached Garage
- National Folk Architecture
- Corner Lot
- Forced Air Cooling System
About This Home
As of July 2019Looking for a Winter project to get ready for the Spring? This home has a lot to offer: Town of Beloit; Near Rock River; Lots of hardwood trim and floors; Formal dining room; Large living room and family room on first floor; Large lot (includes parcels 6-2-451 & 6-2-451A); Three large bedrooms upstairs; Two full baths; View of Rock River. Property is being sold in as is where is condition.
Home Details
Home Type
- Single Family
Year Built
- Built in 1935
Lot Details
- 0.35 Acre Lot
- Corner Lot
Home Design
- National Folk Architecture
- Wood Siding
Interior Spaces
- 2,002 Sq Ft Home
- 1.5-Story Property
- Wood Flooring
- Water Views
- Basement Fills Entire Space Under The House
- Laundry on lower level
Bedrooms and Bathrooms
- 4 Bedrooms
Parking
- 2 Car Detached Garage
- Unpaved Parking
Schools
- Powers/Garden Prairie Elementary School
- Turner Middle School
- Turner High School
Utilities
- Forced Air Cooling System
- Well
Community Details
- Burr Wood Park Add Subdivision
Ownership History
Date
Name
Owned For
Owner Type
Purchase Details
Listed on
Oct 31, 2018
Closed on
Nov 26, 2018
Sold by
Bennett Francis J
Bought by
Wyss Pete and Wyss Julie
Seller's Agent
Neil Kerwin
Kerwin's Real Estate Agency
Buyer's Agent
Donya Bundy
Gambino Realtors
List Price
$36,900
Sold Price
$36,900
Total Days on Market
6
Current Estimated Value
Home Financials for this Owner
Home Financials are based on the most recent Mortgage that was taken out on this home.
Estimated Appreciation
$214,866
Avg. Annual Appreciation
34.43%
Map
Create a Home Valuation Report for This Property
The Home Valuation Report is an in-depth analysis detailing your home's value as well as a comparison with similar homes in the area
Home Values in the Area
Average Home Value in this Area
Purchase History
| Date | Type | Sale Price | Title Company |
|---|---|---|---|
| Warranty Deed | $36,900 | None Available |
Source: Public Records
Mortgage History
| Date | Status | Loan Amount | Loan Type |
|---|---|---|---|
| Open | $127,546 | FHA | |
| Previous Owner | $25,189 | New Conventional |
Source: Public Records
Property History
| Date | Event | Price | Change | Sq Ft Price |
|---|---|---|---|---|
| 07/03/2019 07/03/19 | Sold | $129,900 | 0.0% | $65 / Sq Ft |
| 04/08/2019 04/08/19 | For Sale | $129,900 | +252.0% | $65 / Sq Ft |
| 11/27/2018 11/27/18 | Sold | $36,900 | 0.0% | $18 / Sq Ft |
| 11/07/2018 11/07/18 | Pending | -- | -- | -- |
| 11/01/2018 11/01/18 | For Sale | $36,900 | -- | $18 / Sq Ft |
Source: South Central Wisconsin Multiple Listing Service
Tax History
| Year | Tax Paid | Tax Assessment Tax Assessment Total Assessment is a certain percentage of the fair market value that is determined by local assessors to be the total taxable value of land and additions on the property. | Land | Improvement |
|---|---|---|---|---|
| 2024 | $2,703 | $181,400 | $8,500 | $172,900 |
| 2023 | $2,577 | $181,400 | $8,500 | $172,900 |
| 2022 | $2,554 | $122,100 | $7,100 | $115,000 |
| 2021 | $2,604 | $122,100 | $7,100 | $115,000 |
| 2020 | $2,652 | $122,100 | $7,100 | $115,000 |
| 2019 | $1,491 | $64,700 | $7,100 | $57,600 |
| 2018 | $2,511 | $80,600 | $7,100 | $73,500 |
| 2017 | $2,438 | $80,600 | $7,100 | $73,500 |
| 2016 | $1,983 | $80,600 | $7,100 | $73,500 |
| 2015 | $1,886 | $80,600 | $7,100 | $73,500 |
| 2014 | $2,259 | $80,600 | $7,100 | $73,500 |
| 2013 | $2,259 | $80,600 | $7,100 | $73,500 |
Source: Public Records
Source: South Central Wisconsin Multiple Listing Service
MLS Number: 1845018
APN: 004-053001
Nearby Homes
- 254 E South Ave
- Unit 10 E River Bay Dr
- UNIT 17 E River Bay Dr
- UNIT 16 E River Bay Dr
- UNIT 15 E River Bay Dr
- UNIT 14 E River Bay Dr
- UNIT 13 E River Bay Dr
- UNIT 12 E River Bay Dr
- UNIT 11 E River Bay Dr
- UNIT 9 E River Bay Dr
- UNIT 8 E River Bay Dr
- 3024 S Petunia Ln
- 3272 S Bartells Dr
- 3023 S Park Ave
- 3131 S Bartells Dr
- 3133 S Bartells Dr
- 3141 S Bartells Dr
- 3143 S Bartells Dr
- 3196 S Jackdaws Dr
- 3156 S Bartells Dr Unit D
