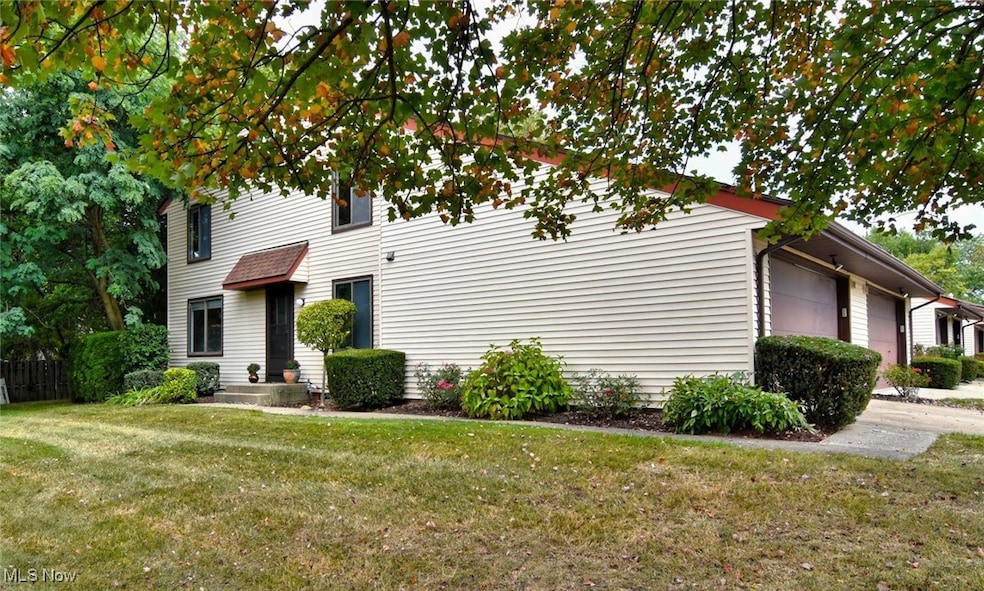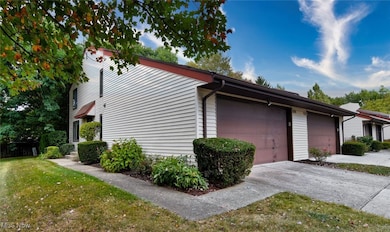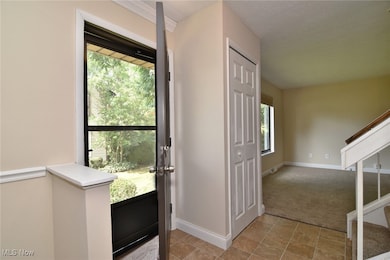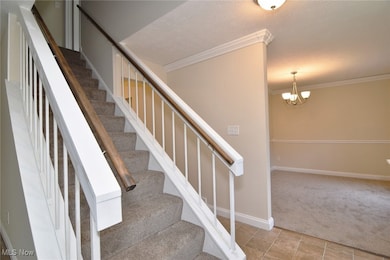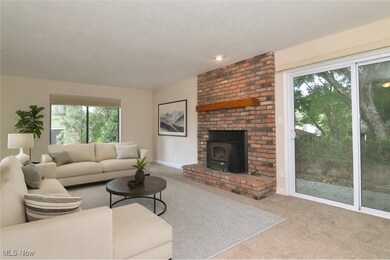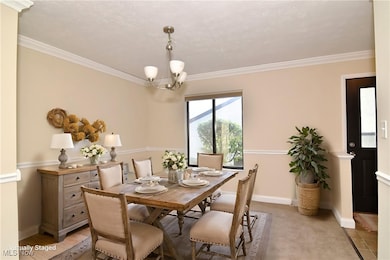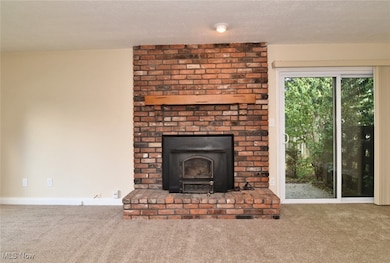Estimated payment $2,063/month
Highlights
- Deck
- Contemporary Architecture
- Crown Molding
- Orchard Middle School Rated A+
- 2 Car Attached Garage
- Patio
About This Home
Rare and highly sought-after 3-bedroom, 2 full baths, and 2 half baths end unit in Liberty Hills. New carpeting has been installed on the main level and the basement recreation room. Large family room features a classic brick fireplace with a wood-burning insert. Glass patio sliders lead to a private concrete patio surrounded by trees. The semi-formal dining room, with chair rail and crown molding, is open to the fully equipped kitchen, which includes a pantry and plenty of dark wood cabinets. Appliances are included. Upstairs, you'll find three good-sized bedrooms, including the spacious primary suite with a private deck, walk-in closet, and an ensuite full bath. The second full bath is also upstairs. The full basement is half-finished, with new paint and carpeting, recessed lights, and a half bath. The two-car attached garage features durable, premium $5,000 epoxy flooring. The seller has generously offered a 1-year home warranty for the buyer. This property is close to schools, shopping, and the highway. Solon has been considered a top school district in the state for years. This is easy to show and available immediately. Call today to schedule a showing!
Listing Agent
Keller Williams Living Brokerage Email: sbraunkw@gmail.com, 216-299-0575 License #361961 Listed on: 09/22/2025

Property Details
Home Type
- Condominium
Est. Annual Taxes
- $3,861
Year Built
- Built in 1978 | Remodeled
HOA Fees
- $323 Monthly HOA Fees
Parking
- 2 Car Attached Garage
Home Design
- Contemporary Architecture
- Entry on the 23rd floor
- Block Foundation
- Fiberglass Roof
- Asphalt Roof
- Vinyl Siding
Interior Spaces
- 2-Story Property
- Crown Molding
- Ceiling Fan
- Self Contained Fireplace Unit Or Insert
- Family Room with Fireplace
Kitchen
- Range
- Microwave
- Dishwasher
- Disposal
Bedrooms and Bathrooms
- 3 Bedrooms
- 4 Bathrooms
Laundry
- Dryer
- Washer
Finished Basement
- Basement Fills Entire Space Under The House
- Laundry in Basement
Outdoor Features
- Deck
- Patio
Additional Features
- Privacy Fence
- Forced Air Heating and Cooling System
Listing and Financial Details
- Assessor Parcel Number 954-22-347
Community Details
Overview
- Association fees include management, insurance, ground maintenance, maintenance structure, snow removal
- Liberty Hills 02 Condo Subdivision
Pet Policy
- Pets Allowed
Map
Home Values in the Area
Average Home Value in this Area
Tax History
| Year | Tax Paid | Tax Assessment Tax Assessment Total Assessment is a certain percentage of the fair market value that is determined by local assessors to be the total taxable value of land and additions on the property. | Land | Improvement |
|---|---|---|---|---|
| 2024 | $3,861 | $69,090 | $6,895 | $62,195 |
| 2023 | $3,505 | $51,310 | $5,110 | $46,200 |
| 2022 | $3,498 | $51,310 | $5,110 | $46,200 |
| 2021 | $3,461 | $51,310 | $5,110 | $46,200 |
| 2020 | $3,129 | $42,420 | $4,240 | $38,190 |
| 2019 | $3,032 | $121,200 | $12,100 | $109,100 |
| 2018 | $2,799 | $42,420 | $4,240 | $38,190 |
| 2017 | $2,904 | $42,770 | $4,270 | $38,500 |
| 2016 | $2,877 | $42,770 | $4,270 | $38,500 |
| 2015 | $2,908 | $42,770 | $4,270 | $38,500 |
| 2014 | $2,908 | $42,770 | $4,270 | $38,500 |
Property History
| Date | Event | Price | List to Sale | Price per Sq Ft | Prior Sale |
|---|---|---|---|---|---|
| 10/05/2025 10/05/25 | Price Changed | $269,000 | -2.2% | $136 / Sq Ft | |
| 10/04/2025 10/04/25 | Off Market | $275,000 | -- | -- | |
| 09/29/2025 09/29/25 | For Sale | $275,000 | 0.0% | $139 / Sq Ft | |
| 09/19/2025 09/19/25 | For Sale | $275,000 | +138.5% | $139 / Sq Ft | |
| 08/12/2015 08/12/15 | Sold | $115,300 | -3.1% | $73 / Sq Ft | View Prior Sale |
| 07/06/2015 07/06/15 | Pending | -- | -- | -- | |
| 05/26/2015 05/26/15 | For Sale | $119,000 | -- | $75 / Sq Ft |
Purchase History
| Date | Type | Sale Price | Title Company |
|---|---|---|---|
| Warranty Deed | $120,000 | Northern Title Agency | |
| Special Warranty Deed | $115,300 | Linear Title & Closing | |
| Special Warranty Deed | $122,200 | None Available | |
| Special Warranty Deed | -- | Attorney | |
| Sheriffs Deed | $90,000 | None Available | |
| Warranty Deed | $168,000 | Land Title Agency | |
| Deed | $147,000 | American Title & Trust | |
| Survivorship Deed | $137,000 | Blvd Title | |
| Deed | $87,000 | -- | |
| Deed | $88,900 | -- | |
| Deed | -- | -- |
Mortgage History
| Date | Status | Loan Amount | Loan Type |
|---|---|---|---|
| Open | $96,000 | New Conventional | |
| Previous Owner | $92,240 | New Conventional | |
| Previous Owner | $159,600 | Purchase Money Mortgage | |
| Previous Owner | $139,650 | No Value Available | |
| Previous Owner | $130,150 | No Value Available |
Source: MLS Now
MLS Number: 5156982
APN: 954-22-347
- 32756 Washington Ct Unit 56
- 32651 N Burr Oak Dr
- 33560 Arthur Rd
- 32443 S Burr Oak Dr
- 7471 Som Center Rd
- 7632 Lindsay Ln
- 33771 Canterbury Rd
- 35160 Spatterdock Ln
- 12162 Waywood Dr
- 34105 Blue Heron Dr
- 7460 Hillside Ln
- 10397 W Cobblestone Ln
- 10219 Wagner Ct
- 10375 W Cobblestone Ln Unit 2
- 6609 Arbordale Ave
- 10393 N Pond Ln
- 10253 Orchard Hill Ln Unit 37-O
- 10478 White Ash Trail Unit Q30
- 10240 Orchard Hill Ln Unit I23
- 10424 Oviatt Ln
- 32504 N Roundhead Dr
- 32450 Cromwell Dr
- 31698 Sedgefield Oval
- 7018 Som Center Rd
- 35030 Pettibone Rd
- 6566 Glenallen Ave
- 34600 Park Dr E
- 33924 Linden Dr
- 34500 Brookmeade Ct
- 33170 Aurora Rd Unit 9
- 33520 Bainbridge Rd
- 9957 Darrow Park Dr
- 32402 Bainbridge Rd
- 3092 Kendal Ln
- 10807 Ravenna Rd
- 3148 Aspen Ln
- 3275 Glenbrook Dr
- 2170 Pebble Creek Dr
- 26433 Solon Rd
- 36315 Timberlane Dr
