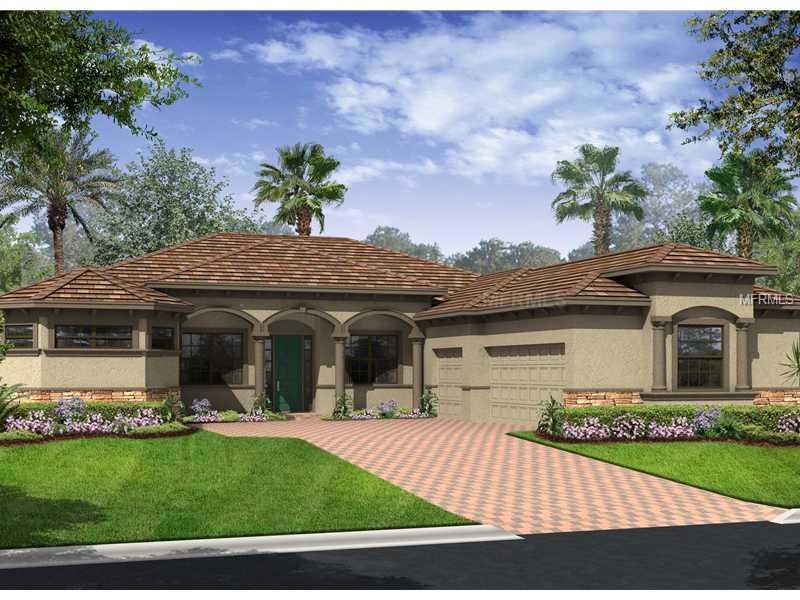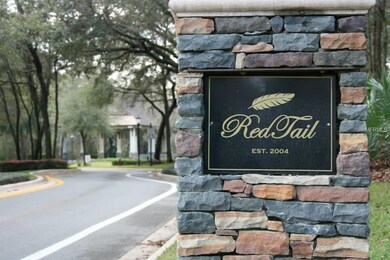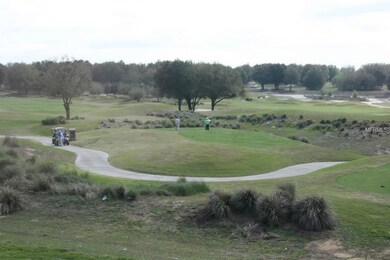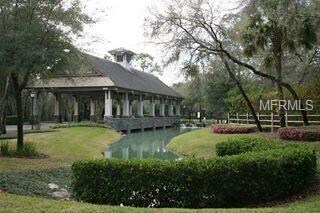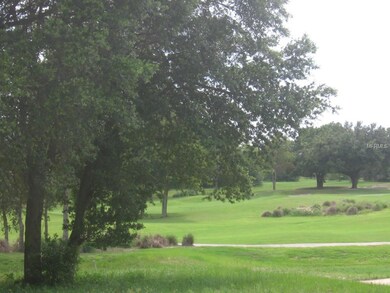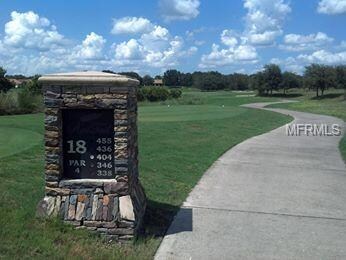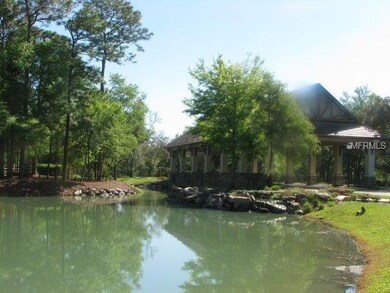
32625 View Haven Ln Sorrento, FL 32776
Highlights
- Golf Course Community
- Gated Community
- Deck
- Newly Remodeled
- Open Floorplan
- Florida Architecture
About This Home
As of October 2020The "Stockton Grande" model has a beautiful master shower that is a full walk through. You'll love this open plan that has a great flow for formal and informal entertaining. Situated on a beautiful wooded home site with room to add a pool. Beautiful wood floors in formal and informal areas, granite and upgraded tiles in secondary baths and master bathroom. Crown molding, chair railing, washer/dryer included. Come see our model of the Stockton Grande at our Welcome Home Center.
Home Details
Home Type
- Single Family
Est. Annual Taxes
- $817
Year Built
- Built in 2014 | Newly Remodeled
Lot Details
- 0.53 Acre Lot
- Corner Lot
- Oversized Lot
- Level Lot
HOA Fees
- $236 Monthly HOA Fees
Parking
- 3 Car Garage
- Garage Door Opener
Home Design
- Florida Architecture
- Stem Wall Foundation
- Tile Roof
- Block Exterior
- Stone Siding
- Stucco
Interior Spaces
- 3,091 Sq Ft Home
- Open Floorplan
- Crown Molding
- Ceiling Fan
- ENERGY STAR Qualified Windows
- Blinds
- Sliding Doors
- Entrance Foyer
- Family Room Off Kitchen
- Separate Formal Living Room
- Formal Dining Room
- Inside Utility
Kitchen
- Eat-In Kitchen
- Convection Oven
- Range
- Microwave
- ENERGY STAR Qualified Refrigerator
- ENERGY STAR Qualified Dishwasher
- Stone Countertops
- Solid Wood Cabinet
- Disposal
Flooring
- Carpet
- No or Low VOC Flooring
- Ceramic Tile
Bedrooms and Bathrooms
- 4 Bedrooms
- Walk-In Closet
- 3 Full Bathrooms
- Low Flow Plumbing Fixtures
Laundry
- Dryer
- ENERGY STAR Qualified Washer
Home Security
- Security System Owned
- Fire and Smoke Detector
Eco-Friendly Details
- Energy-Efficient HVAC
- Energy-Efficient Insulation
- Energy-Efficient Thermostat
- No or Low VOC Paint or Finish
- Ventilation
- Reclaimed Water Irrigation System
Outdoor Features
- Deck
- Covered patio or porch
- Rain Gutters
Schools
- Sorrento Elementary School
- Mount Dora Middle School
- Mount Dora High School
Utilities
- Central Air
- Heat or Energy Recovery Ventilation System
- High-Efficiency Water Heater
- High Speed Internet
Listing and Financial Details
- Home warranty included in the sale of the property
- Tax Lot 15700
- Assessor Parcel Number 20-19-28-080100015700
Community Details
Overview
- Association fees include private road
- Heathrow Country Est Homes Ph 2 Subdivision
- The community has rules related to deed restrictions
- Planned Unit Development
Recreation
- Golf Course Community
- Tennis Courts
- Recreation Facilities
- Community Playground
- Community Pool
- Park
Security
- Gated Community
Ownership History
Purchase Details
Home Financials for this Owner
Home Financials are based on the most recent Mortgage that was taken out on this home.Purchase Details
Home Financials for this Owner
Home Financials are based on the most recent Mortgage that was taken out on this home.Purchase Details
Purchase Details
Purchase Details
Purchase Details
Home Financials for this Owner
Home Financials are based on the most recent Mortgage that was taken out on this home.Purchase Details
Similar Homes in Sorrento, FL
Home Values in the Area
Average Home Value in this Area
Purchase History
| Date | Type | Sale Price | Title Company |
|---|---|---|---|
| Warranty Deed | $441,000 | Innovative Title Svcs Llc | |
| Warranty Deed | $432,000 | Integrity Ttl & Guaranty Agc | |
| Interfamily Deed Transfer | -- | Attorney | |
| Interfamily Deed Transfer | -- | Attorney | |
| Deed | $100 | -- | |
| Special Warranty Deed | $370,000 | North American Title Company | |
| Special Warranty Deed | $530,000 | Attorney |
Mortgage History
| Date | Status | Loan Amount | Loan Type |
|---|---|---|---|
| Open | $352,800 | New Conventional | |
| Previous Owner | $345,600 | New Conventional | |
| Previous Owner | $125,000 | New Conventional |
Property History
| Date | Event | Price | Change | Sq Ft Price |
|---|---|---|---|---|
| 10/16/2020 10/16/20 | Sold | $441,000 | -0.7% | $141 / Sq Ft |
| 09/10/2020 09/10/20 | Pending | -- | -- | -- |
| 08/25/2020 08/25/20 | Price Changed | $444,000 | 0.0% | $142 / Sq Ft |
| 08/25/2020 08/25/20 | For Sale | $444,000 | -2.2% | $142 / Sq Ft |
| 08/13/2020 08/13/20 | Pending | -- | -- | -- |
| 07/01/2020 07/01/20 | Price Changed | $454,000 | -18.8% | $145 / Sq Ft |
| 05/18/2020 05/18/20 | For Sale | $559,000 | +29.4% | $179 / Sq Ft |
| 02/21/2020 02/21/20 | Sold | $432,000 | -3.5% | $138 / Sq Ft |
| 01/17/2020 01/17/20 | Pending | -- | -- | -- |
| 11/05/2019 11/05/19 | For Sale | $447,500 | +20.9% | $143 / Sq Ft |
| 07/21/2019 07/21/19 | Off Market | $370,000 | -- | -- |
| 09/23/2015 09/23/15 | Off Market | $370,000 | -- | -- |
| 03/24/2015 03/24/15 | Sold | $370,000 | -11.5% | $120 / Sq Ft |
| 09/04/2014 09/04/14 | Pending | -- | -- | -- |
| 05/01/2014 05/01/14 | For Sale | $417,990 | -- | $135 / Sq Ft |
Tax History Compared to Growth
Tax History
| Year | Tax Paid | Tax Assessment Tax Assessment Total Assessment is a certain percentage of the fair market value that is determined by local assessors to be the total taxable value of land and additions on the property. | Land | Improvement |
|---|---|---|---|---|
| 2025 | $4,848 | $376,990 | -- | -- |
| 2024 | $4,848 | $376,990 | -- | -- |
| 2023 | $4,848 | $355,350 | $0 | $0 |
| 2022 | $4,667 | $345,000 | $0 | $0 |
| 2021 | $4,480 | $334,956 | $0 | $0 |
| 2020 | $5,188 | $363,022 | $0 | $0 |
| 2019 | $5,160 | $354,861 | $0 | $0 |
| 2018 | $4,950 | $348,245 | $0 | $0 |
| 2017 | $4,831 | $341,083 | $0 | $0 |
| 2016 | $4,924 | $341,083 | $0 | $0 |
| 2015 | $5,560 | $332,861 | $0 | $0 |
| 2014 | -- | $51,750 | $0 | $0 |
Agents Affiliated with this Home
-
Kimberly Adams

Seller's Agent in 2020
Kimberly Adams
KELLER WILLIAMS REALTY AT THE PARKS
(407) 739-2556
86 Total Sales
-
Dennis Doyle
D
Seller's Agent in 2020
Dennis Doyle
CHARLES RUTENBERG REALTY ORLANDO
(407) 234-7040
18 Total Sales
-
Kathy Aparo-Griffin

Buyer's Agent in 2020
Kathy Aparo-Griffin
APARO-GRIFFIN PROPERTIES INC
(386) 748-0173
337 Total Sales
-
Judy Werth

Buyer's Agent in 2020
Judy Werth
PREMIER SOTHEBYS INT'L REALTY
(407) 221-8534
22 Total Sales
-
Ben Goldstein

Seller's Agent in 2015
Ben Goldstein
LENNAR REALTY
(844) 277-5790
11,167 Total Sales
Map
Source: Stellar MLS
MLS Number: T2627668
APN: 20-19-28-0801-000-15700
- 25554 Hawks Run Ln
- 32613 View Haven Ln
- 25551 Hawks Run Ln
- 32604 View Haven Ln
- 32702 View Haven Ln
- 25519 Hawks Run Ln
- 25515 Hawks Run Ln
- 25499 Hawks Run Ln
- 25628 Hawks Run Ln
- 25813 Feather Ridge Ln
- 25510 High Hampton Cir
- 25879 Crossings Bluff Ln
- 32543 Hawks Lake Ln
- 25603 High Hampton Cir
- 25537 High Hampton Cir
- 25863 Crossings Bluff Ln
- 25859 Crossings Bluff Ln
- 25974 High Hampton Cir
- 25854 Crossings Bluff Ln
- 26019 Estates Ridge Dr
