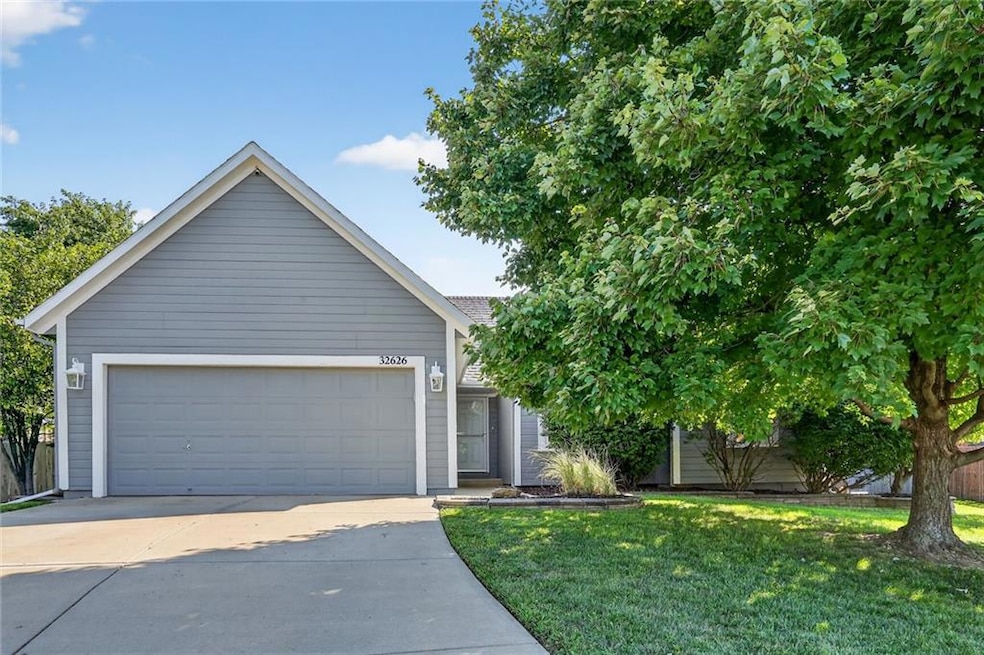
32626 W 171st St Gardner, KS 66030
Gardner-Edgerton NeighborhoodEstimated payment $2,426/month
Highlights
- Hot Property
- Ranch Style House
- Stainless Steel Appliances
- Recreation Room
- No HOA
- Cul-De-Sac
About This Home
Tucked away on a peaceful cul-de-sac, this sun-filled ranch offers a thoughtful floor plan and stylish updates throughout. You’ll immediately notice the warmth of the new luxury vinyl plank flooring flowing through the living areas and primary bedroom, complemented by fresh, neutral interior paint.
The spacious eat-in kitchen is a true standout, featuring gorgeous butcher block countertops and abundant natural light—perfect for morning coffee or lively dinners. The primary suite offers comfort and functionality, with a generous walk-in closet plus an additional bathroom closet for extra storage.
With newer windows and a newer roof, the home is move-in ready and well cared for. The fully finished basement expands your living space with a large rec room, full bath, 4th bedroom, and plenty of flexible space to work, work out, or unwind.
Step outside to enjoy a fully fenced backyard with a newer privacy fence, an extended storage shed, and room to garden, play, or host friends on this oversized lot. Just minutes from charming downtown Gardner and close to schools, this home offers the perfect balance of quiet living and convenient access.
Come see the light, the layout, and the lifestyle this home has to offer—you’ll feel right at home.
Listing Agent
ReeceNichols -The Village Brokerage Phone: 913-634-3487 License #SP00240801 Listed on: 08/04/2025

Home Details
Home Type
- Single Family
Est. Annual Taxes
- $5,125
Year Built
- Built in 2005
Lot Details
- 0.39 Acre Lot
- Cul-De-Sac
- Privacy Fence
- Wood Fence
- Paved or Partially Paved Lot
Parking
- 2 Car Attached Garage
- Front Facing Garage
Home Design
- Ranch Style House
- Traditional Architecture
- Frame Construction
- Composition Roof
- Wood Siding
Interior Spaces
- Ceiling Fan
- Wood Burning Fireplace
- Fireplace With Gas Starter
- Living Room with Fireplace
- Combination Kitchen and Dining Room
- Recreation Room
- Carpet
- Finished Basement
- Basement Fills Entire Space Under The House
- Fire and Smoke Detector
- Laundry Room
Kitchen
- Dishwasher
- Stainless Steel Appliances
Bedrooms and Bathrooms
- 4 Bedrooms
- 3 Full Bathrooms
Schools
- Madison Elementary School
- Gardner Edgerton High School
Additional Features
- City Lot
- Forced Air Heating and Cooling System
Community Details
- No Home Owners Association
- St. Johns Trace Subdivision
Listing and Financial Details
- Assessor Parcel Number CP825000000247
- $0 special tax assessment
Map
Home Values in the Area
Average Home Value in this Area
Tax History
| Year | Tax Paid | Tax Assessment Tax Assessment Total Assessment is a certain percentage of the fair market value that is determined by local assessors to be the total taxable value of land and additions on the property. | Land | Improvement |
|---|---|---|---|---|
| 2024 | $5,125 | $41,688 | $7,788 | $33,900 |
| 2023 | $4,629 | $36,731 | $6,772 | $29,959 |
| 2022 | $3,665 | $28,876 | $5,638 | $23,238 |
| 2021 | $3,534 | $26,657 | $5,121 | $21,536 |
| 2020 | $3,377 | $24,886 | $4,656 | $20,230 |
| 2019 | $3,202 | $23,954 | $4,051 | $19,903 |
| 2018 | $2,865 | $23,471 | $4,051 | $19,420 |
| 2017 | $2,879 | $21,298 | $3,522 | $17,776 |
| 2016 | $2,637 | $19,389 | $3,522 | $15,867 |
| 2015 | $2,526 | $18,883 | $3,522 | $15,361 |
| 2013 | -- | $17,170 | $4,053 | $13,117 |
Property History
| Date | Event | Price | Change | Sq Ft Price |
|---|---|---|---|---|
| 08/07/2025 08/07/25 | For Sale | $365,000 | +12.3% | $153 / Sq Ft |
| 08/19/2022 08/19/22 | Sold | -- | -- | -- |
| 07/24/2022 07/24/22 | Pending | -- | -- | -- |
| 07/13/2022 07/13/22 | For Sale | $325,000 | -- | $136 / Sq Ft |
Purchase History
| Date | Type | Sale Price | Title Company |
|---|---|---|---|
| Warranty Deed | -- | Platinum Title | |
| Warranty Deed | -- | Midwest Title Company Inc | |
| Warranty Deed | -- | Midwest Title Company Inc |
Mortgage History
| Date | Status | Loan Amount | Loan Type |
|---|---|---|---|
| Open | $264,000 | New Conventional | |
| Previous Owner | $122,200 | New Conventional | |
| Previous Owner | $149,600 | New Conventional | |
| Previous Owner | $159,111 | New Conventional |
Similar Homes in Gardner, KS
Source: Heartland MLS
MLS Number: 2567188
APN: CP82500000-0247
- 32615 W 171st St
- 17101 Jennifer St
- 17141 Jessica St
- 32142 W 170th Terrace
- 32109 W 170th Terrace
- 17194 S Baxter St
- 32473 W 168th Ct
- 32521 W 168th Place
- 0 Pratt St
- 32532 W 168th Place
- 32512 W 168th Place
- 32471 W 167th Ct
- 0 Scott St
- 31723 W 170th Terrace
- 31715 W 170th Terrace
- 31698 W 170th Terrace
- 31699 W 170th Terrace
- 0 W 167th St
- 16100 Four Corners Rd
- 31904 W 175th St
- 550 S Meadowbrook St
- 18424 Ash St
- 536 N Cedar St
- 30125 W 187th St
- 16498 Evergreen St
- 1000 Wildcat Run
- 804 S Sumac St
- 705 S Evergreen St
- 769 S Evergreen St
- 803 S Hemlock St
- 312 Ghost Creek Ln
- 25901 W 178th St
- 1857 W Chambery Dr
- 1938 W Surrey St
- 1110 W Virginia Ln
- 1615 W Spruce St
- 275 S Parker St
- 1558 W Mulberry St
- 18851 W 153rd Ct
- 19649 W 200th St






