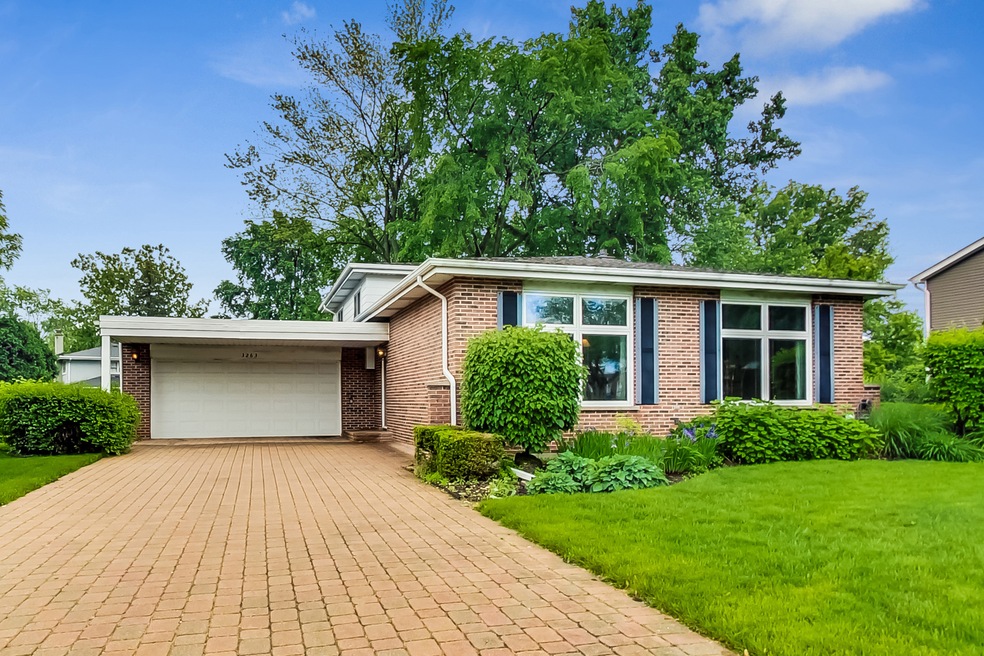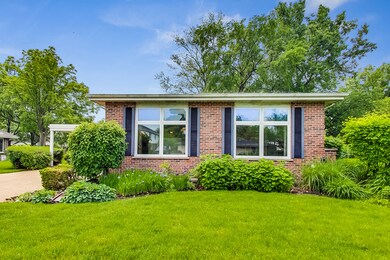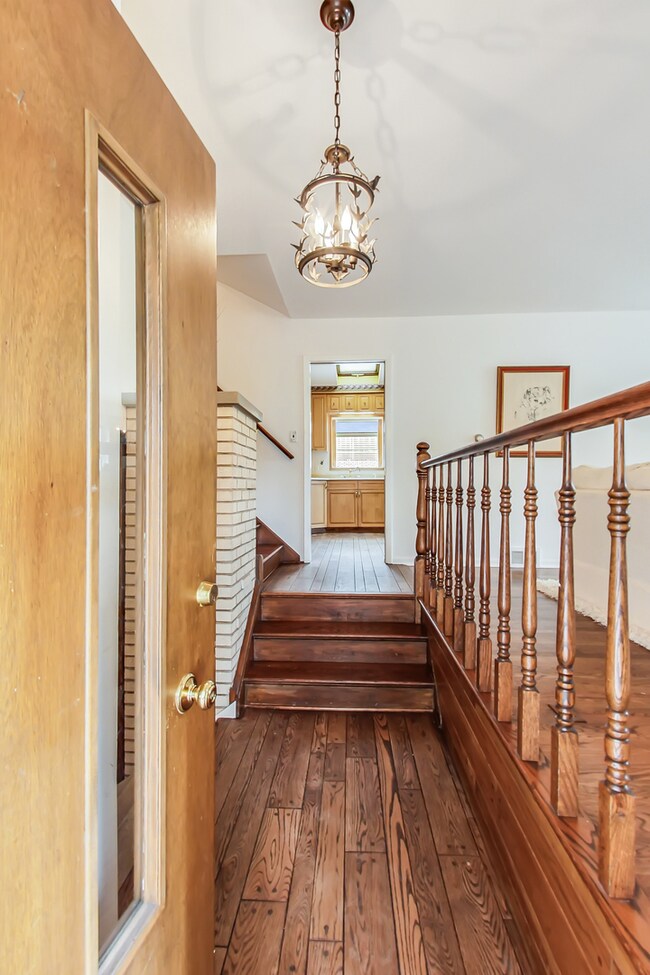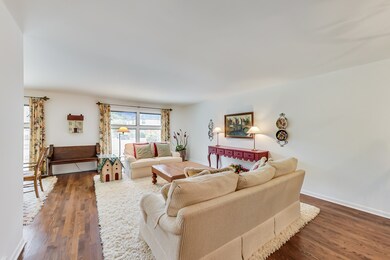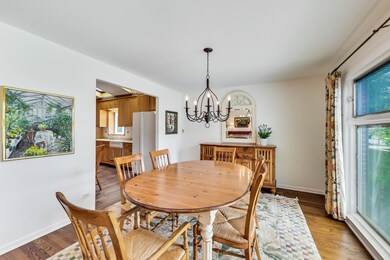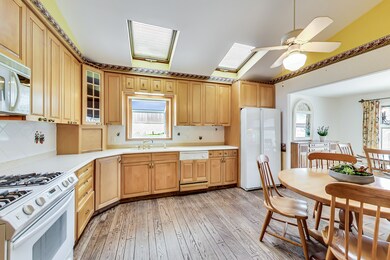
3263 Prestwick Ln Northbrook, IL 60062
Estimated Value: $648,439 - $692,000
Highlights
- Landscaped Professionally
- Mature Trees
- Wood Flooring
- Hickory Point Elementary School Rated A-
- Deck
- Formal Dining Room
About This Home
As of July 2022Perfectly located on a quiet street with a large lot and mature trees, this spacious Split Level with 3 Bedrooms, 2 Bathrooms and 2-Car Attached Garage is sure to impress! The main floor greets you with a spacious Living Room, separate Dining Room & large Kitchen with custom 42 in cabinets and plenty of space for another dining table. Upstairs, you'll find 3 generous sized Bedrooms, a Walk-In Cedar Closet, and a Full Bathroom. One level down, there is a spacious Family Room, Full Bathroom, Storage, another Walk-In Cedar Closet, and convenient Laundry. Enjoy your very own personal retreat in the fully Fenced backyard with expansive Patio and Deck, perfect for entertaining. Hardwood Flooring on the main and lower levels. Highly rated schools. Minutes from shopping, restaurants and more! Well maintained, sold As-Is.
Last Agent to Sell the Property
@properties Christie's International Real Estate License #475174754 Listed on: 06/10/2022

Home Details
Home Type
- Single Family
Est. Annual Taxes
- $8,782
Year Built
- Built in 1967
Lot Details
- 0.28 Acre Lot
- Lot Dimensions are 128 x 95
- Fenced Yard
- Landscaped Professionally
- Paved or Partially Paved Lot
- Mature Trees
Parking
- 2 Car Attached Garage
- Garage Transmitter
- Garage Door Opener
- Brick Driveway
- Parking Space is Owned
Home Design
- Split Level Home
- Asphalt Roof
Interior Spaces
- 2,236 Sq Ft Home
- Skylights
- Entrance Foyer
- Family Room
- Living Room
- Formal Dining Room
- Wood Flooring
Kitchen
- Breakfast Bar
- Range
- Microwave
- Dishwasher
- Disposal
Bedrooms and Bathrooms
- 3 Bedrooms
- 3 Potential Bedrooms
- Walk-In Closet
- 2 Full Bathrooms
Laundry
- Laundry Room
- Dryer
- Washer
Finished Basement
- Walk-Out Basement
- Partial Basement
- Exterior Basement Entry
- Finished Basement Bathroom
- Crawl Space
Outdoor Features
- Deck
- Brick Porch or Patio
Schools
- Shabonee Elementary School
- Wood Oaks Junior High School
- Glenbrook North High School
Utilities
- Central Air
- Heating System Uses Natural Gas
Listing and Financial Details
- Senior Tax Exemptions
- Homeowner Tax Exemptions
Ownership History
Purchase Details
Similar Homes in Northbrook, IL
Home Values in the Area
Average Home Value in this Area
Purchase History
| Date | Buyer | Sale Price | Title Company |
|---|---|---|---|
| Deininger Barbara Ann | -- | -- |
Mortgage History
| Date | Status | Borrower | Loan Amount |
|---|---|---|---|
| Closed | Lang Barbara A | $400,000 | |
| Closed | Lang Barbara Ann | $150,000 |
Property History
| Date | Event | Price | Change | Sq Ft Price |
|---|---|---|---|---|
| 07/06/2022 07/06/22 | Sold | $475,000 | 0.0% | $212 / Sq Ft |
| 06/13/2022 06/13/22 | Pending | -- | -- | -- |
| 06/10/2022 06/10/22 | For Sale | $475,000 | -- | $212 / Sq Ft |
Tax History Compared to Growth
Tax History
| Year | Tax Paid | Tax Assessment Tax Assessment Total Assessment is a certain percentage of the fair market value that is determined by local assessors to be the total taxable value of land and additions on the property. | Land | Improvement |
|---|---|---|---|---|
| 2024 | $8,943 | $45,001 | $18,428 | $26,573 |
| 2023 | $8,943 | $45,001 | $18,428 | $26,573 |
| 2022 | $8,943 | $45,001 | $18,428 | $26,573 |
| 2021 | $8,815 | $40,026 | $15,970 | $24,056 |
| 2020 | $8,782 | $40,026 | $15,970 | $24,056 |
| 2019 | $8,565 | $43,985 | $15,970 | $28,015 |
| 2018 | $8,646 | $41,290 | $14,127 | $27,163 |
| 2017 | $8,434 | $41,290 | $14,127 | $27,163 |
| 2016 | $8,312 | $41,290 | $14,127 | $27,163 |
| 2015 | $8,901 | $40,104 | $11,670 | $28,434 |
| 2014 | $8,713 | $40,104 | $11,670 | $28,434 |
| 2013 | $8,443 | $40,104 | $11,670 | $28,434 |
Agents Affiliated with this Home
-
Nannette Porter

Seller's Agent in 2022
Nannette Porter
@ Properties
(847) 651-6671
1 in this area
173 Total Sales
-
Ali Wenzke

Buyer's Agent in 2022
Ali Wenzke
Compass
(847) 691-9854
4 in this area
25 Total Sales
Map
Source: Midwest Real Estate Data (MRED)
MLS Number: 11420243
APN: 04-08-305-011-0000
- 1673 Longvalley Dr
- 1462 Hemlock Knoll Terrace
- 1452 Hemlock Knoll Terrace
- 1780 Prairie Ave
- 3121 Toulon Dr Unit 1E
- 3324 Lakeside Ave
- 3244 Lakeside Ave
- 3035 Keystone Rd
- 1671 Mission Hills Rd Unit S
- 3564 Garden St
- 1825 Ivy Ln
- 1 Court of Harborside Unit 308
- 1831 Mission Hills Rd Unit 305
- 1347 Coventry Ln
- 3739 Walters Ave
- 3754 Maple Ave
- 2870 Keystone Rd
- 1336 Christina Ln
- 3851 Mission Hills Rd Unit 102
- 3801 Mission Hills Rd Unit 405
- 3263 Prestwick Ln
- 3269 Prestwick Ln
- 3257 Prestwick Ln Unit 2
- 1652 Longvalley Dr
- 1648 Longvalley Dr
- 1660 Longvalley Ct
- 3251 Prestwick Ln
- 3268 Prestwick Ln
- 3262 Prestwick Ln
- 3274 Prestwick Ln
- 1664 Longvalley Ct
- 3256 Prestwick Ln
- 1644 Longvalley Dr
- 3276 Prestwick Ln
- 3281 Prestwick Ln
- 3245 Prestwick Ln
- 3250 Prestwick Ln
- 3321 River Falls Dr
- 3311 River Falls Dr Unit 8
- 1640 Longvalley Dr
