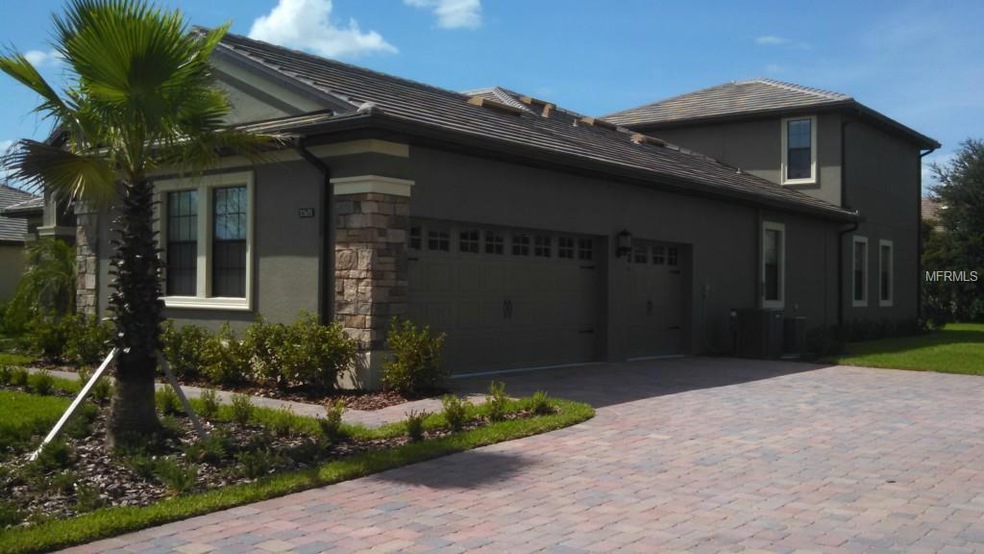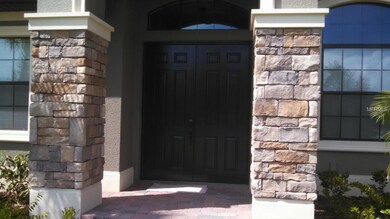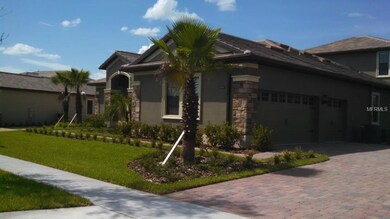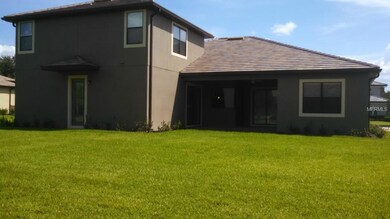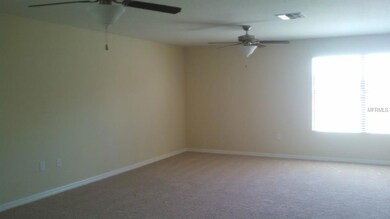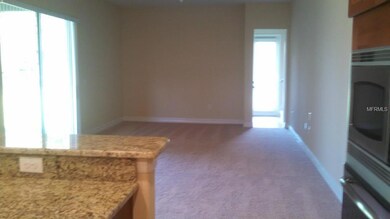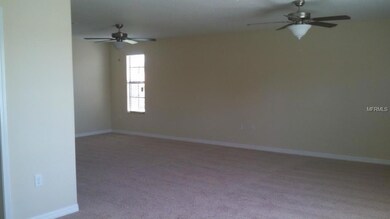
32631 View Haven Ln Sorrento, FL 32776
Estimated Value: $786,000 - $874,000
Highlights
- Golf Course Community
- Oak Trees
- Gated Community
- Fitness Center
- Newly Remodeled
- Golf Course View
About This Home
As of May 2015Red Tail is Lake County's Premier Country Club community. Located between Heathrow and Mt. Dora on Highway 46A. Two guard gates for extra security. The "Charleston Grande" is situated on the 12th and 13th fairways of Red Tail Golf Club. This grand home has a 3 car side entry garage with a brick paver driveway, front porch and lead walk. Tile Roof. Spacious 4 bedroom and 4 bath with office and upstairs a large bonus/media room and bath with spacious walk in shower. Beautiful granite counter tops throughout and 20" ceramic tile in all wet areas. Perfect home for entertaining family and friends. This executive style home includes a well appointed chef's kitchen and a large kitchen pantry. Red Tail is formally known as Heathrow Country Estates.
Home Details
Home Type
- Single Family
Est. Annual Taxes
- $5,347
Year Built
- Built in 2014 | Newly Remodeled
Lot Details
- 1 Acre Lot
- South Facing Home
- Mature Landscaping
- Native Plants
- Private Lot
- Oversized Lot
- Oak Trees
- Property is zoned MPUD
HOA Fees
- $236 Monthly HOA Fees
Parking
- 3 Car Attached Garage
- Rear-Facing Garage
- Side Facing Garage
- Garage Door Opener
- Off-Street Parking
- Golf Cart Parking
Home Design
- Contemporary Architecture
- Ranch Style House
- Florida Architecture
- Slab Foundation
- Wood Frame Construction
- Tile Roof
- Block Exterior
- Stone Siding
- Stucco
Interior Spaces
- 3,353 Sq Ft Home
- Open Floorplan
- Dry Bar
- Tray Ceiling
- Ceiling Fan
- Thermal Windows
- ENERGY STAR Qualified Windows
- Blinds
- French Doors
- Sliding Doors
- Entrance Foyer
- Family Room Off Kitchen
- Separate Formal Living Room
- L-Shaped Dining Room
- Formal Dining Room
- Den
- Bonus Room
- Inside Utility
- Golf Course Views
- Attic
Kitchen
- Eat-In Kitchen
- Range
- Microwave
- ENERGY STAR Qualified Refrigerator
- ENERGY STAR Qualified Dishwasher
- Stone Countertops
- Solid Wood Cabinet
- Disposal
Flooring
- Carpet
- Ceramic Tile
Bedrooms and Bathrooms
- 4 Bedrooms
- Walk-In Closet
- 4 Full Bathrooms
- Low Flow Plumbing Fixtures
Laundry
- Laundry in unit
- Dryer
- ENERGY STAR Qualified Washer
Home Security
- Security System Owned
- Fire and Smoke Detector
Eco-Friendly Details
- Energy-Efficient Insulation
- Energy-Efficient Roof
- Energy-Efficient Thermostat
- Ventilation
- Non-Toxic Pest Control
- Reclaimed Water Irrigation System
Outdoor Features
- Deck
- Covered patio or porch
- Exterior Lighting
- Rain Gutters
Schools
- Sorrento Elementary School
- Mount Dora Middle School
- Mount Dora High School
Utilities
- Central Heating and Cooling System
- Humidity Control
- Radiant Ceiling
- Underground Utilities
- Electric Water Heater
- Cable TV Available
Listing and Financial Details
- Home warranty included in the sale of the property
- Tax Lot 0158
- Assessor Parcel Number 32631 VIEW HAVEN LANE
Community Details
Overview
- Association fees include private road, recreational facilities, security
- Heathrow Country Estates/Red Tail Subdivision
- Association Owns Recreation Facilities
- The community has rules related to deed restrictions
Recreation
- Golf Course Community
- Tennis Courts
- Community Playground
- Fitness Center
- Community Pool
Security
- Security Service
- Gated Community
Ownership History
Purchase Details
Home Financials for this Owner
Home Financials are based on the most recent Mortgage that was taken out on this home.Purchase Details
Similar Homes in Sorrento, FL
Home Values in the Area
Average Home Value in this Area
Purchase History
| Date | Buyer | Sale Price | Title Company |
|---|---|---|---|
| Zimmerman Michael | $383,000 | North American Title Company | |
| Lennar Homes Llc | $195,000 | Attorney |
Mortgage History
| Date | Status | Borrower | Loan Amount |
|---|---|---|---|
| Open | Zimmerman Michael | $100,000 | |
| Closed | Zimmerman Michael | $153,000 |
Property History
| Date | Event | Price | Change | Sq Ft Price |
|---|---|---|---|---|
| 07/21/2019 07/21/19 | Off Market | $383,000 | -- | -- |
| 05/21/2015 05/21/15 | Sold | $383,000 | -8.6% | $114 / Sq Ft |
| 04/26/2015 04/26/15 | Pending | -- | -- | -- |
| 03/20/2015 03/20/15 | For Sale | $418,990 | 0.0% | $125 / Sq Ft |
| 02/14/2015 02/14/15 | Pending | -- | -- | -- |
| 10/15/2014 10/15/14 | Price Changed | $418,990 | -2.3% | $125 / Sq Ft |
| 06/06/2014 06/06/14 | Price Changed | $428,990 | -1.2% | $128 / Sq Ft |
| 05/06/2014 05/06/14 | For Sale | $433,990 | -- | $129 / Sq Ft |
Tax History Compared to Growth
Tax History
| Year | Tax Paid | Tax Assessment Tax Assessment Total Assessment is a certain percentage of the fair market value that is determined by local assessors to be the total taxable value of land and additions on the property. | Land | Improvement |
|---|---|---|---|---|
| 2025 | $5,347 | $418,140 | -- | -- |
| 2024 | $5,347 | $418,140 | -- | -- |
| 2023 | $5,347 | $394,150 | $0 | $0 |
| 2022 | $5,168 | $382,670 | $0 | $0 |
| 2021 | $4,983 | $371,530 | $0 | $0 |
| 2020 | $5,237 | $366,401 | $0 | $0 |
| 2019 | $5,210 | $358,164 | $0 | $0 |
| 2018 | $4,998 | $351,486 | $0 | $0 |
| 2017 | $4,878 | $344,257 | $0 | $0 |
| 2016 | $4,865 | $337,177 | $0 | $0 |
| 2015 | $6,088 | $366,585 | $0 | $0 |
| 2014 | $817 | $51,750 | $0 | $0 |
Agents Affiliated with this Home
-
Ben Goldstein

Seller's Agent in 2015
Ben Goldstein
LENNAR REALTY
(844) 277-5790
11,174 Total Sales
-
Trina Koehler

Buyer's Agent in 2015
Trina Koehler
SOLID ROCK REALTY
(407) 808-4586
60 Total Sales
Map
Source: Stellar MLS
MLS Number: T2628386
APN: 20-19-28-0801-000-15800
- 25554 Hawks Run Ln
- 32613 View Haven Ln
- 25551 Hawks Run Ln
- 32604 View Haven Ln
- 32702 View Haven Ln
- 25519 Hawks Run Ln
- 25515 Hawks Run Ln
- 25499 Hawks Run Ln
- 25628 Hawks Run Ln
- 25813 Feather Ridge Ln
- 25510 High Hampton Cir
- 25879 Crossings Bluff Ln
- 32543 Hawks Lake Ln
- 25603 High Hampton Cir
- 25537 High Hampton Cir
- 25863 Crossings Bluff Ln
- 25859 Crossings Bluff Ln
- 25974 High Hampton Cir
- 25854 Crossings Bluff Ln
- 26019 Estates Ridge Dr
- 32631 View Haven Ln
- 32637 View Haven Ln
- 25600 Hawks Run Ln
- 25600 Hawks Run Ln
- 32625 View Haven Ln
- 32643 View Haven Ln
- 25550 Hawks Run Ln
- 25604 Hawks Run Ln
- 32628 View Haven Ln
- 32634 View Haven Ln
- 32619 View Haven Ln
- 32640 View Haven Ln
- 25608 Hawks Run Ln
- 32612 View Haven Ln
- 25555 Hawks Run Ln
- 32649 View Haven Ln
- 25601 Hawks Run Ln
- 25536 Hawks Run Ln
- 32646 View Haven Ln
- 25605 Hawks Run Ln
