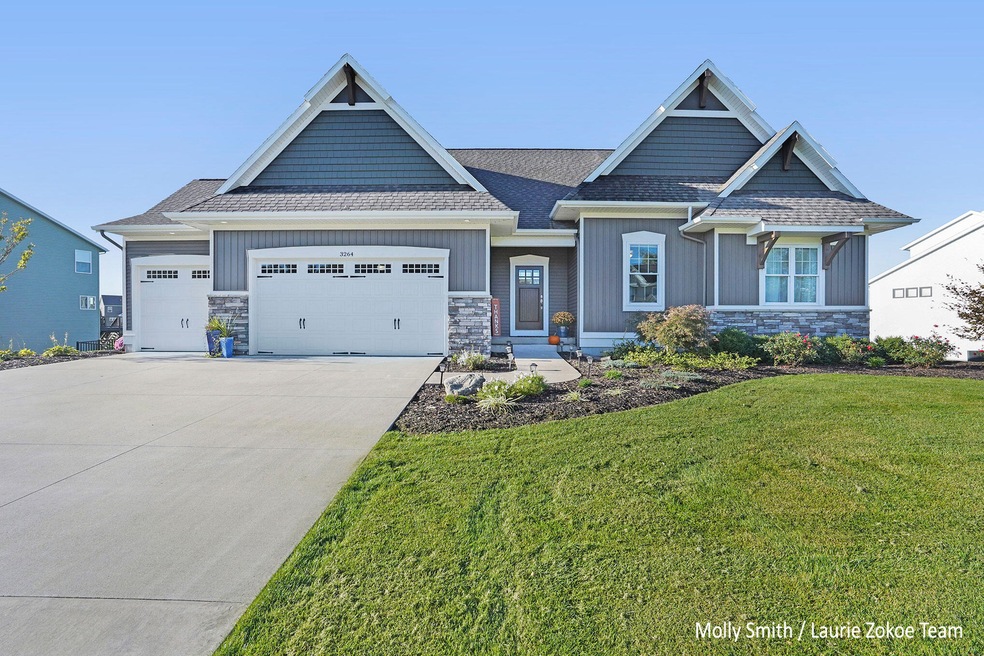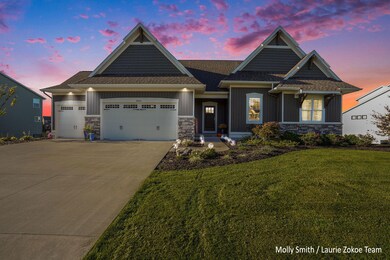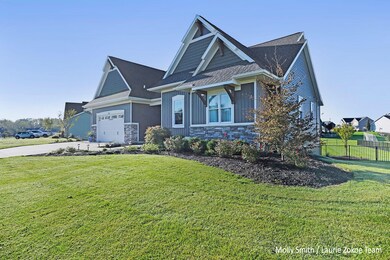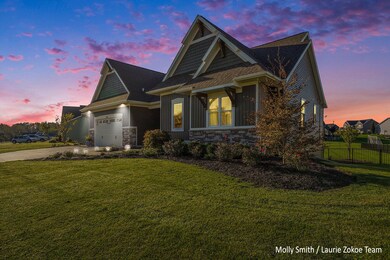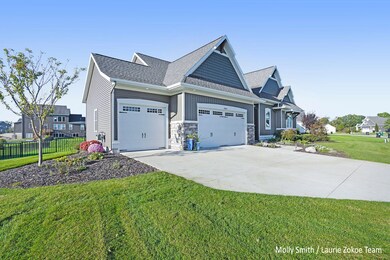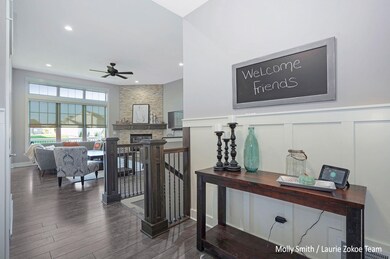
3264 Amtrak Dr SW Byron Center, MI 49315
Highlights
- Deck
- Recreation Room
- Mud Room
- Brown Elementary School Rated A
- Wood Flooring
- Cul-De-Sac
About This Home
As of December 2021Stunning Snowden-built home situated on a cul-de-sac in a desirable Byron Center neighborhood. You won't be disappointed with the long list of upgrades including stainless appliances, quartz countertops, a large 10 ft. island,11 foot ceilings and welcoming stone fireplace. Beyond the home's curb appeal and professionally landscaped exterior you will enjoy practical extras like 2 water meters (1 for sprinkling and 1 for home) and a radon system for your peace of mind. Backyard was regraded in 2019 and additional drainage was also added. This gracious 5 bedroom, 3.5 bath interior is both large and accommodating to family and guests. Layout includes a generous gathering room, private owners suite with walkout to deck, private bath with dual sinks and quartz top, custom tile shower and large walk-in closet. Two additional bedrooms on the main floor are served by a Jack and Jill bath. A mudroom with lockers, and large laundry room are conveniently located off garage. You will not lack for counter and storage space! Lower level is set to entertain with its large family room with hook up for a wet bar, 2 bedrooms and a full bath. Bonus: 2 sided entertainment center and all custom blinds stay! Wonderful opportunity!
Last Agent to Sell the Property
Five Star Real Estate (Grandv) License #6502408550 Listed on: 11/01/2021

Last Buyer's Agent
Elena Barriger
Bellabay Realty LLC License #6501411336

Home Details
Home Type
- Single Family
Est. Annual Taxes
- $6,942
Year Built
- Built in 2016
Lot Details
- 0.45 Acre Lot
- Lot Dimensions are 147x185x77x169
- Cul-De-Sac
- Shrub
- Sprinkler System
Parking
- 3 Car Attached Garage
- Garage Door Opener
Home Design
- Brick or Stone Mason
- Composition Roof
- HardiePlank Siding
- Vinyl Siding
- Stone
Interior Spaces
- 1-Story Property
- Ceiling Fan
- Wood Burning Fireplace
- Gas Log Fireplace
- Low Emissivity Windows
- Insulated Windows
- Window Screens
- Mud Room
- Family Room with Fireplace
- Living Room
- Dining Area
- Recreation Room
- Laundry on main level
Kitchen
- Eat-In Kitchen
- Oven
- Cooktop
- Microwave
- Dishwasher
- Kitchen Island
- Snack Bar or Counter
- Disposal
Flooring
- Wood
- Ceramic Tile
Bedrooms and Bathrooms
- 5 Bedrooms | 3 Main Level Bedrooms
Basement
- 2 Bedrooms in Basement
- Natural lighting in basement
Outdoor Features
- Deck
- Porch
Utilities
- SEER Rated 13+ Air Conditioning Units
- SEER Rated 13-15 Air Conditioning Units
- Forced Air Heating and Cooling System
- Heating System Uses Natural Gas
- Natural Gas Water Heater
- High Speed Internet
- Phone Available
- Cable TV Available
Community Details
- Railside Subdivision
Ownership History
Purchase Details
Home Financials for this Owner
Home Financials are based on the most recent Mortgage that was taken out on this home.Purchase Details
Home Financials for this Owner
Home Financials are based on the most recent Mortgage that was taken out on this home.Purchase Details
Home Financials for this Owner
Home Financials are based on the most recent Mortgage that was taken out on this home.Similar Homes in Byron Center, MI
Home Values in the Area
Average Home Value in this Area
Purchase History
| Date | Type | Sale Price | Title Company |
|---|---|---|---|
| Warranty Deed | $615,000 | Star Title | |
| Warranty Deed | $392,000 | Chicago Title Of Michigan In | |
| Warranty Deed | $92,900 | Lighthouse Title Inc |
Mortgage History
| Date | Status | Loan Amount | Loan Type |
|---|---|---|---|
| Open | $415,000 | New Conventional | |
| Previous Owner | $220,000 | New Conventional | |
| Previous Owner | $262,000 | New Conventional | |
| Previous Owner | $360,800 | Adjustable Rate Mortgage/ARM |
Property History
| Date | Event | Price | Change | Sq Ft Price |
|---|---|---|---|---|
| 12/15/2021 12/15/21 | Sold | $615,000 | -3.9% | $203 / Sq Ft |
| 11/05/2021 11/05/21 | Pending | -- | -- | -- |
| 11/01/2021 11/01/21 | For Sale | $639,900 | +63.2% | $211 / Sq Ft |
| 01/25/2017 01/25/17 | Sold | $392,000 | -14.7% | $129 / Sq Ft |
| 12/20/2016 12/20/16 | Pending | -- | -- | -- |
| 05/20/2016 05/20/16 | For Sale | $459,500 | -- | $151 / Sq Ft |
Tax History Compared to Growth
Tax History
| Year | Tax Paid | Tax Assessment Tax Assessment Total Assessment is a certain percentage of the fair market value that is determined by local assessors to be the total taxable value of land and additions on the property. | Land | Improvement |
|---|---|---|---|---|
| 2025 | $5,749 | $309,100 | $0 | $0 |
| 2024 | $5,749 | $292,500 | $0 | $0 |
| 2023 | $5,498 | $258,500 | $0 | $0 |
| 2022 | $7,806 | $250,800 | $0 | $0 |
| 2021 | $7,006 | $238,900 | $0 | $0 |
| 2020 | $4,754 | $222,400 | $0 | $0 |
| 2019 | $6,837 | $216,700 | $0 | $0 |
| 2018 | $6,753 | $213,400 | $42,000 | $171,400 |
| 2017 | $6,635 | $42,000 | $0 | $0 |
| 2016 | $177 | $40,000 | $0 | $0 |
| 2015 | $176 | $40,000 | $0 | $0 |
Agents Affiliated with this Home
-
Molly Smith
M
Seller's Agent in 2021
Molly Smith
Five Star Real Estate (Grandv)
(616) 893-4362
4 in this area
102 Total Sales
-
Laurie Zokoe

Seller Co-Listing Agent in 2021
Laurie Zokoe
Five Star Real Estate
(616) 901-9632
7 in this area
767 Total Sales
-
E
Buyer's Agent in 2021
Elena Barriger
Bellabay Realty LLC
-
M
Seller's Agent in 2017
Michael Schmidt
Coldwell Banker Schmidt Realtors
-
M
Buyer's Agent in 2017
Matt Mason
Coldwell Banker AJS (28th St)
Map
Source: Southwestern Michigan Association of REALTORS®
MLS Number: 21113248
APN: 41-21-17-277-004
- 3280 Amtrak Dr SW
- 8056 Tramway Dr SW
- 8115 Byron Depot Dr SW
- 8130 Byron Depot Dr SW
- 8123 Byron Depot Dr SW
- 7687 Byron Depot Dr SW
- 3527 Conrail Dr
- 8030 Lionel Dr
- 3447 Conrail Dr
- 3545 Conrail Dr
- 3432 Conrail Dr
- 2738 Railside Ct SW
- 2711 Byron Station Dr SW
- 8275 Woodhaven Dr SW
- 8275 Woodhaven Dr SW Unit 17
- 8393 Woodhaven Dr SW Unit 1
- 2740 Woodhaven Ct SW Unit 2
- 2748 Woodhaven Ct SW Unit 3
- 7507 Red Osier Dr SW
- 8441 Homerich Ave SW
