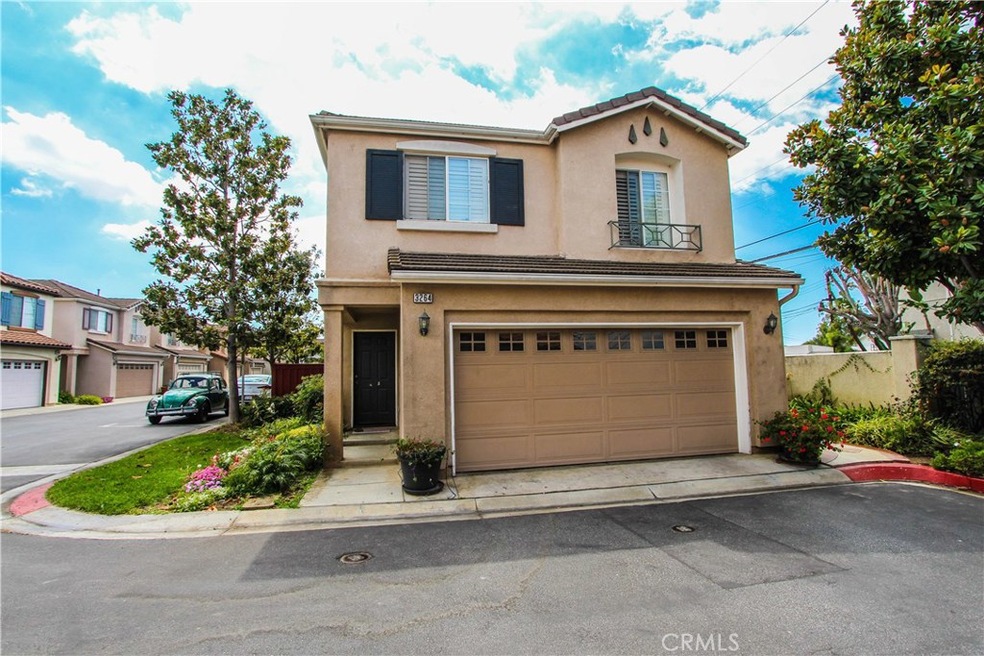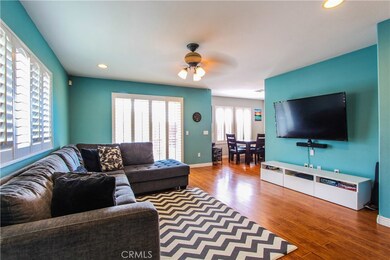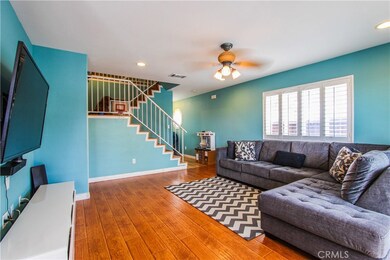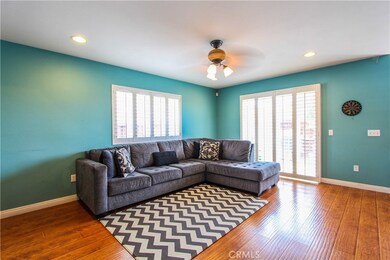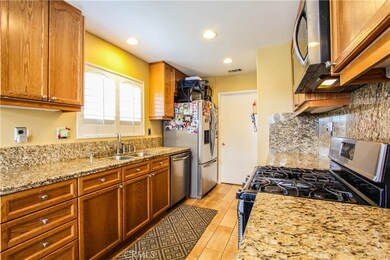
3264 Garden Ln Hawthorne, CA 90250
Highlights
- Primary Bedroom Suite
- 1.44 Acre Lot
- End Unit
- Automatic Gate
- Wood Flooring
- Granite Countertops
About This Home
As of December 2022This unique home, with great attention to details and high quality finishing, has a lot to offer. Upstairs you will find spacious bedrooms including the master suite. The luxurious master suite is complete with a private Master bathroom and a soaking tub/separate glass enclosed shower, double sinks, and a large walk-in closet. The Master has it own private Balcony overlooking a view. Downstairs, the gorgeous kitchen offers granite counter tops and plenty of kitchen cabinets. Throughout the house you will find hardwood Floors, unique flooring tiles, recessed lightings, and ceiling fans. Additionally, there is a separated laundry room downstairs, two car garage with direct access, and the back Patio. This corner prime location is situated at the quiet end of the drive (cul-de-sac) with Guest parking within the well maintained private community with VERY LOW HOA fees. It is also close to 405 and 105 freeway with easy access to LAX. Please see the agent's remarks.
Last Agent to Sell the Property
Berkshire Hathaway HomeServices California Properties License #01129463 Listed on: 09/21/2019

Townhouse Details
Home Type
- Townhome
Est. Annual Taxes
- $10,188
Year Built
- Built in 2001
Lot Details
- No Common Walls
- End Unit
- Wood Fence
- Fence is in excellent condition
- Backyard Sprinklers
HOA Fees
- $90 Monthly HOA Fees
Parking
- 2 Car Direct Access Garage
- Parking Available
- Side by Side Parking
- Single Garage Door
- Garage Door Opener
- Driveway
- Automatic Gate
- Guest Parking
Home Design
- Turnkey
- Slab Foundation
- Fire Rated Drywall
Interior Spaces
- 1,578 Sq Ft Home
- Crown Molding
- Ceiling Fan
- Recessed Lighting
- Double Pane Windows
- Plantation Shutters
- Sliding Doors
- Entryway
- Family Room
- Wood Flooring
- Neighborhood Views
Kitchen
- Eat-In Kitchen
- Gas Oven
- Built-In Range
- Dishwasher
- Granite Countertops
- Disposal
Bedrooms and Bathrooms
- 3 Main Level Bedrooms
- All Upper Level Bedrooms
- Primary Bedroom Suite
- Walk-In Closet
- Dual Sinks
- Dual Vanity Sinks in Primary Bathroom
- Bathtub
Laundry
- Laundry Room
- Washer and Electric Dryer Hookup
Home Security
Outdoor Features
- Balcony
- Concrete Porch or Patio
Utilities
- Forced Air Heating and Cooling System
- Heating System Uses Natural Gas
- Natural Gas Connected
- Gas Water Heater
Listing and Financial Details
- Tax Lot 1
- Tax Tract Number 52834
- Assessor Parcel Number 4071014082
Community Details
Overview
- 44 Units
- Cottage Lane Association
Security
- Controlled Access
- Carbon Monoxide Detectors
- Fire and Smoke Detector
Ownership History
Purchase Details
Home Financials for this Owner
Home Financials are based on the most recent Mortgage that was taken out on this home.Purchase Details
Home Financials for this Owner
Home Financials are based on the most recent Mortgage that was taken out on this home.Purchase Details
Home Financials for this Owner
Home Financials are based on the most recent Mortgage that was taken out on this home.Purchase Details
Home Financials for this Owner
Home Financials are based on the most recent Mortgage that was taken out on this home.Purchase Details
Home Financials for this Owner
Home Financials are based on the most recent Mortgage that was taken out on this home.Similar Homes in the area
Home Values in the Area
Average Home Value in this Area
Purchase History
| Date | Type | Sale Price | Title Company |
|---|---|---|---|
| Grant Deed | $785,000 | California Best Title | |
| Warranty Deed | $610,000 | Ticor Title Company Of Ca | |
| Warranty Deed | -- | Ticor Title Company | |
| Interfamily Deed Transfer | -- | Ticor Title Co | |
| Grant Deed | $430,000 | First American Title Company | |
| Grant Deed | $229,500 | Chicago Title |
Mortgage History
| Date | Status | Loan Amount | Loan Type |
|---|---|---|---|
| Open | $628,000 | New Conventional | |
| Previous Owner | $359,000 | New Conventional | |
| Previous Owner | $364,000 | New Conventional | |
| Previous Owner | $366,000 | No Value Available | |
| Previous Owner | $403,000 | New Conventional | |
| Previous Owner | $408,405 | New Conventional | |
| Previous Owner | $245,000 | Unknown | |
| Previous Owner | $182,300 | Unknown | |
| Previous Owner | $182,300 | No Value Available |
Property History
| Date | Event | Price | Change | Sq Ft Price |
|---|---|---|---|---|
| 12/19/2022 12/19/22 | Sold | $785,000 | -1.6% | $497 / Sq Ft |
| 11/20/2022 11/20/22 | Pending | -- | -- | -- |
| 10/14/2022 10/14/22 | Price Changed | $798,000 | -2.7% | $506 / Sq Ft |
| 09/24/2022 09/24/22 | For Sale | $820,000 | +34.4% | $520 / Sq Ft |
| 10/30/2019 10/30/19 | Sold | $610,000 | +1.7% | $387 / Sq Ft |
| 09/26/2019 09/26/19 | Pending | -- | -- | -- |
| 09/21/2019 09/21/19 | For Sale | $599,900 | +39.5% | $380 / Sq Ft |
| 07/16/2015 07/16/15 | Sold | $429,900 | +2.4% | $272 / Sq Ft |
| 06/06/2015 06/06/15 | Pending | -- | -- | -- |
| 06/02/2015 06/02/15 | For Sale | $419,900 | -- | $266 / Sq Ft |
Tax History Compared to Growth
Tax History
| Year | Tax Paid | Tax Assessment Tax Assessment Total Assessment is a certain percentage of the fair market value that is determined by local assessors to be the total taxable value of land and additions on the property. | Land | Improvement |
|---|---|---|---|---|
| 2025 | $10,188 | $816,713 | $567,330 | $249,383 |
| 2024 | $10,188 | $800,700 | $556,206 | $244,494 |
| 2023 | $9,625 | $785,000 | $545,300 | $239,700 |
| 2022 | $7,860 | $628,644 | $430,776 | $197,868 |
| 2021 | $7,730 | $616,319 | $422,330 | $193,989 |
| 2019 | $5,685 | $456,318 | $74,284 | $382,034 |
| 2018 | $6,281 | $506,736 | $82,314 | $424,422 |
| 2016 | $5,174 | $430,000 | $70,000 | $360,000 |
| 2015 | $3,407 | $280,231 | $86,038 | $194,193 |
| 2014 | -- | $274,743 | $84,353 | $190,390 |
Agents Affiliated with this Home
-

Seller's Agent in 2022
Kai-Li Chi
KO TAI REALTY
(626) 466-7699
1 in this area
5 Total Sales
-
A
Buyer's Agent in 2022
Amir Sarkeshik
Optimum First, Inc.
(714) 415-3203
1 in this area
27 Total Sales
-

Seller's Agent in 2019
Tony Nafissi
Berkshire Hathaway HomeServices California Properties
(310) 408-0333
1 in this area
18 Total Sales
-
H
Seller's Agent in 2015
Houston Smith
RE/MAX
Map
Source: California Regional Multiple Listing Service (CRMLS)
MLS Number: SB19225785
APN: 4071-014-082
- 14441 Chadron Ave Unit 1
- 14526 Chadron Ave
- 14405 Cerise Ave Unit 35
- 14540 Yukon Ave
- 13983 Lemoli Ave
- 14026 Lemoli Ave Unit C
- 3603 W 144th Place
- 3602 W 147th St
- 14000 Cerise Ave
- 14012 Cerise Ave Unit 3
- 3609 W 144th St
- 14110 Yukon Ave
- 2917 W Rosecrans Ave
- 3351 Marine Ave
- 3510 Slayton St
- 14825 Cranbrook Ave
- 14904 Miller Ave
- 3700 W 147th St
- 14725 Kornblum Ave
- 14751 Sutro Ave
