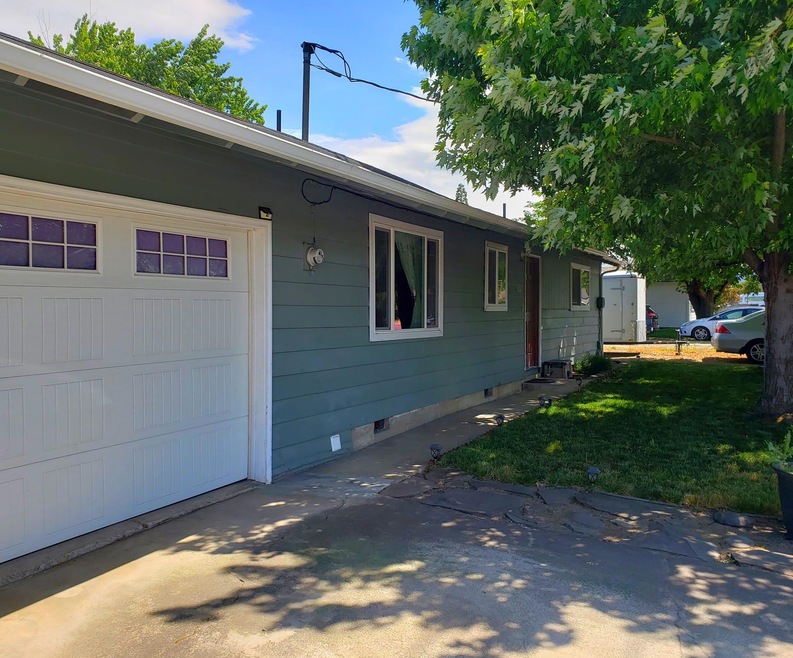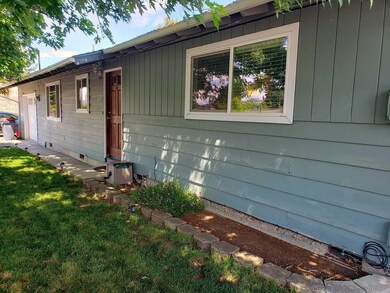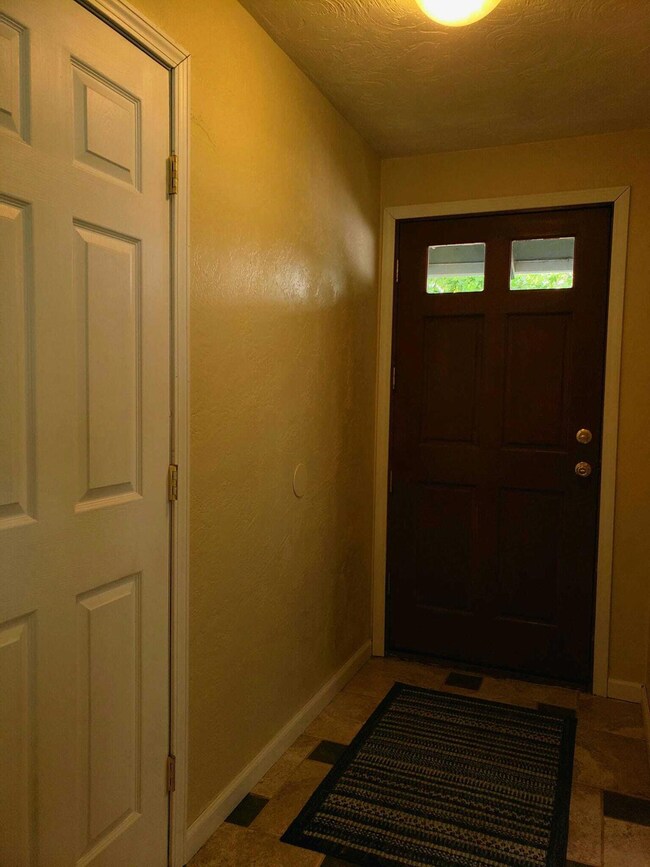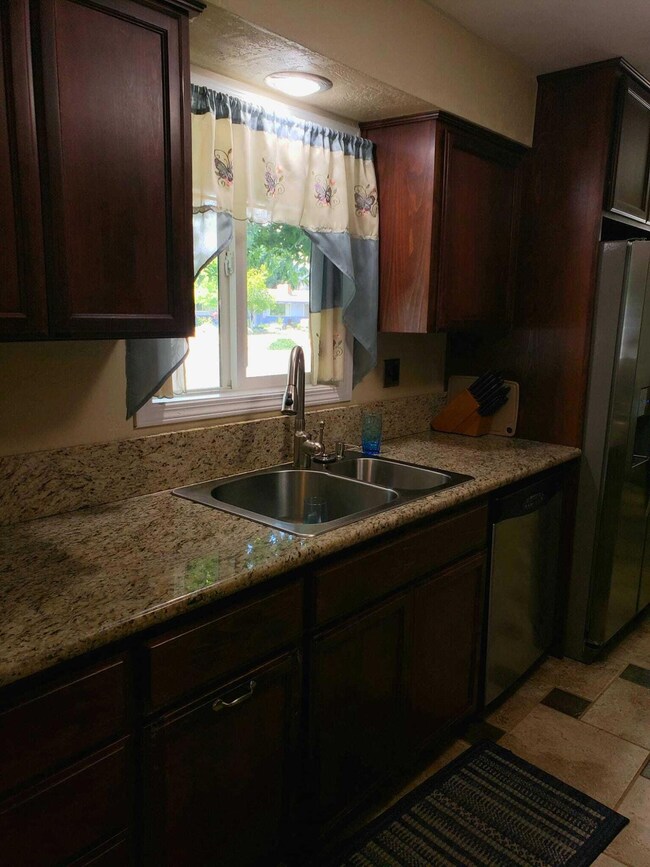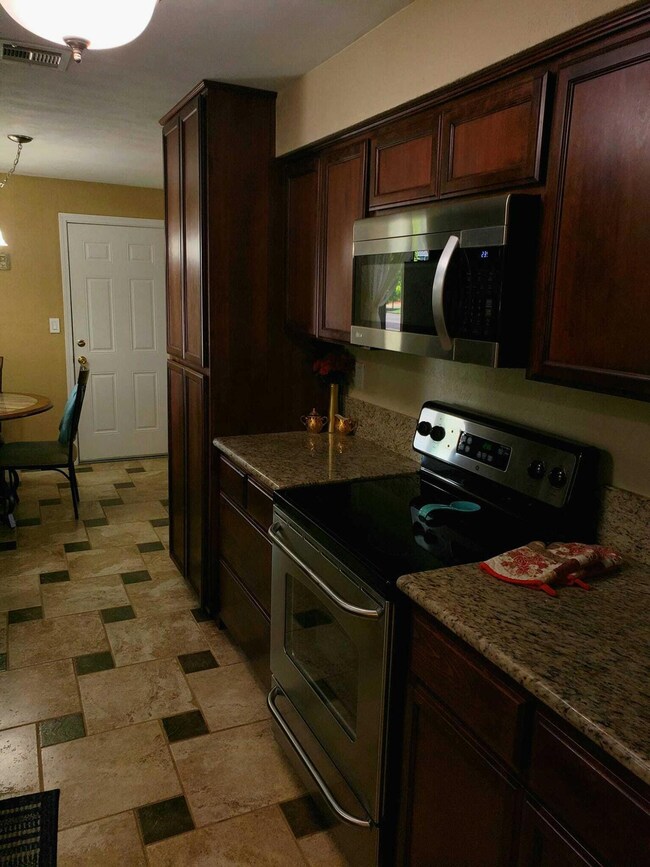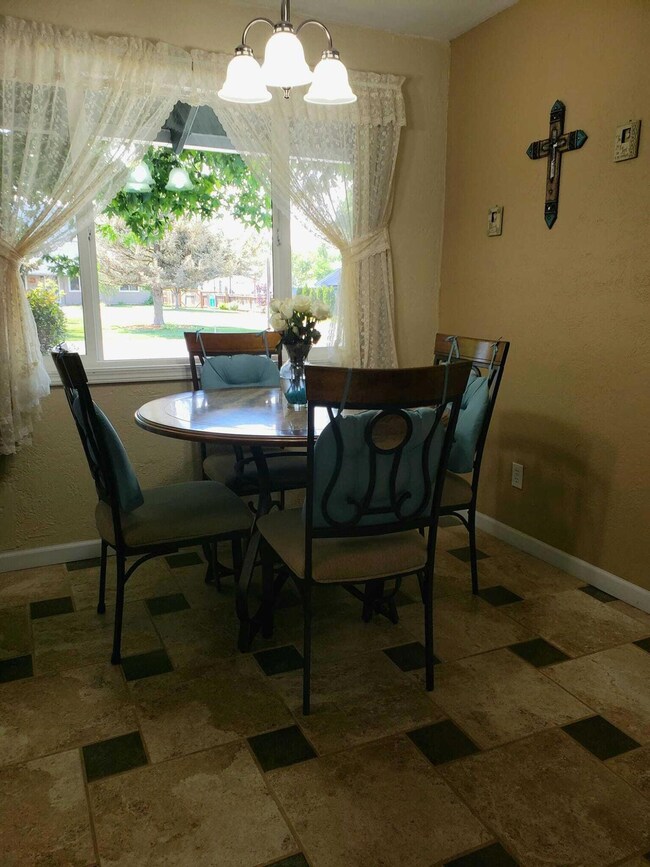
3264 Hanley Rd Central Point, OR 97502
Highlights
- RV Access or Parking
- Ranch Style House
- Granite Countertops
- Territorial View
- Wood Flooring
- No HOA
About This Home
As of June 2024Welcome to this little cutie in Central Point. Property features updated 2 bedroom 1 bath home on a .21 acre lot. Property has a great country feel and yet so close to schools, Costco and more. Property also features granite countertops, tile flooring, custom cabinets, and stainless steel appliances in the kitchen. Large drop down living room features refinished hardwood floors, large sliding glass window out to covered patio, and a woodstove insert in the fireplace. Updated Bathroom features tile flooring and large bathtub/shower combo. Home has a newer HVAC system. Nice sized storage shed in the large backyard with a nice garden area and plenty of parking for you RV or toys. Come see this quick, before it's gone.
Last Agent to Sell the Property
Jeri Bray
RE/MAX Integrity License #200308241 Listed on: 05/29/2024

Home Details
Home Type
- Single Family
Est. Annual Taxes
- $1,954
Year Built
- Built in 1965
Lot Details
- 9,148 Sq Ft Lot
- Fenced
- Landscaped
- Front and Back Yard Sprinklers
- Sprinklers on Timer
- Garden
- Property is zoned Sr-2 5, Sr-2 5
Parking
- 1 Car Attached Garage
- Workshop in Garage
- Driveway
- RV Access or Parking
Property Views
- Territorial
- Neighborhood
Home Design
- Ranch Style House
- Cottage
- Frame Construction
- Composition Roof
- Concrete Perimeter Foundation
Interior Spaces
- 989 Sq Ft Home
- Ceiling Fan
- Wood Burning Fireplace
- Self Contained Fireplace Unit Or Insert
- Double Pane Windows
- Vinyl Clad Windows
- Aluminum Window Frames
- Living Room with Fireplace
Kitchen
- Breakfast Area or Nook
- Breakfast Bar
- <<OvenToken>>
- Range<<rangeHoodToken>>
- Dishwasher
- Granite Countertops
- Disposal
Flooring
- Wood
- Tile
Bedrooms and Bathrooms
- 2 Bedrooms
- 1 Full Bathroom
- <<tubWithShowerToken>>
Home Security
- Carbon Monoxide Detectors
- Fire and Smoke Detector
Outdoor Features
- Patio
- Shed
Schools
- Mae Richardson Elementary School
- Scenic Middle School
- Crater High School
Utilities
- Central Air
- Heat Pump System
- Pellet Stove burns compressed wood to generate heat
- Water Heater
- Phone Available
- Cable TV Available
Community Details
- No Home Owners Association
Listing and Financial Details
- Assessor Parcel Number 10202016
Ownership History
Purchase Details
Home Financials for this Owner
Home Financials are based on the most recent Mortgage that was taken out on this home.Purchase Details
Home Financials for this Owner
Home Financials are based on the most recent Mortgage that was taken out on this home.Purchase Details
Home Financials for this Owner
Home Financials are based on the most recent Mortgage that was taken out on this home.Purchase Details
Home Financials for this Owner
Home Financials are based on the most recent Mortgage that was taken out on this home.Purchase Details
Home Financials for this Owner
Home Financials are based on the most recent Mortgage that was taken out on this home.Similar Homes in Central Point, OR
Home Values in the Area
Average Home Value in this Area
Purchase History
| Date | Type | Sale Price | Title Company |
|---|---|---|---|
| Bargain Sale Deed | -- | First American Title | |
| Warranty Deed | $324,900 | First American Title | |
| Warranty Deed | $245,000 | First American | |
| Interfamily Deed Transfer | -- | First American Title | |
| Guardian Deed | $177,500 | Lawyers Title Insurance Corp |
Mortgage History
| Date | Status | Loan Amount | Loan Type |
|---|---|---|---|
| Open | $308,655 | New Conventional | |
| Previous Owner | $174,304 | VA | |
| Previous Owner | $177,000 | VA | |
| Previous Owner | $20,000 | Credit Line Revolving | |
| Previous Owner | $181,316 | VA |
Property History
| Date | Event | Price | Change | Sq Ft Price |
|---|---|---|---|---|
| 06/28/2024 06/28/24 | Sold | $324,900 | +1.6% | $329 / Sq Ft |
| 05/31/2024 05/31/24 | Pending | -- | -- | -- |
| 05/29/2024 05/29/24 | For Sale | $319,900 | +30.6% | $323 / Sq Ft |
| 10/16/2020 10/16/20 | Sold | $245,000 | +2.1% | $248 / Sq Ft |
| 10/01/2020 10/01/20 | Pending | -- | -- | -- |
| 09/29/2020 09/29/20 | For Sale | $240,000 | -- | $243 / Sq Ft |
Tax History Compared to Growth
Tax History
| Year | Tax Paid | Tax Assessment Tax Assessment Total Assessment is a certain percentage of the fair market value that is determined by local assessors to be the total taxable value of land and additions on the property. | Land | Improvement |
|---|---|---|---|---|
| 2025 | $2,021 | $164,490 | $69,150 | $95,340 |
| 2024 | $2,021 | $159,700 | $79,560 | $80,140 |
| 2023 | $1,954 | $155,050 | $77,240 | $77,810 |
| 2022 | $1,912 | $155,050 | $77,240 | $77,810 |
| 2021 | $1,858 | $150,540 | $74,980 | $75,560 |
| 2020 | $1,804 | $146,160 | $72,800 | $73,360 |
| 2019 | $1,762 | $137,780 | $68,630 | $69,150 |
| 2018 | $1,708 | $133,770 | $66,640 | $67,130 |
| 2017 | $1,667 | $133,770 | $66,640 | $67,130 |
| 2016 | $1,567 | $124,790 | $55,900 | $68,890 |
| 2015 | $1,557 | $124,790 | $55,900 | $68,890 |
| 2014 | $1,448 | $116,880 | $51,250 | $65,630 |
Agents Affiliated with this Home
-
J
Seller's Agent in 2024
Jeri Bray
RE/MAX
-
Jed Joling
J
Buyer's Agent in 2024
Jed Joling
eXp Realty, LLC
(541) 637-5490
86 Total Sales
-
Jake Rockwell

Seller's Agent in 2020
Jake Rockwell
eXp Realty, LLC
(541) 292-6962
280 Total Sales
-
William Murdock
W
Seller Co-Listing Agent in 2020
William Murdock
eXp Realty, LLC
(541) 301-9589
72 Total Sales
-
C
Buyer's Agent in 2020
Cerise Stephens
-
S
Buyer Co-Listing Agent in 2020
Sue Saunders
Windermere Van Vleet Jacksonville
Map
Source: Oregon Datashare
MLS Number: 220183520
APN: 10202016
- 659 Jackson Creek Dr
- 760 Annalee Dr
- 895 Holley Way
- 871 Holley Way
- 50 Kathryn Ct
- 2969 Linden Ln
- 378 S Central Valley Dr
- 429 Mayberry Ln
- 3435 Snowy Butte Ln
- 573 Blue Heron Dr
- 202 Corcoran Ln
- 548 Blue Heron Dr
- 615 John Wayne Dr
- 1733 Jessica Cir
- 349 W Pine St
- 2958 Freeland Rd
- 202 Glenn Way
- 2871 Beall Ln
- 3365 Green Acres Dr
- 155 Casey Way
