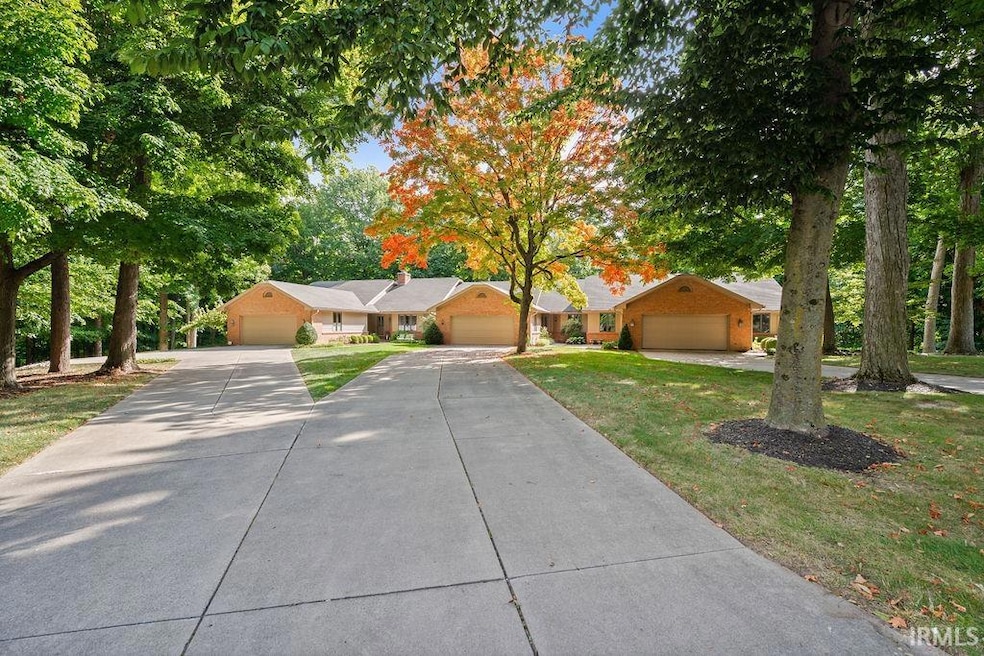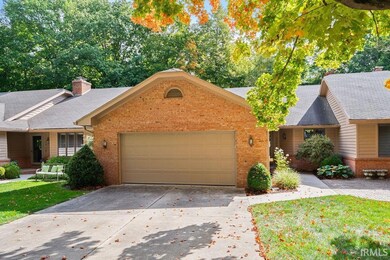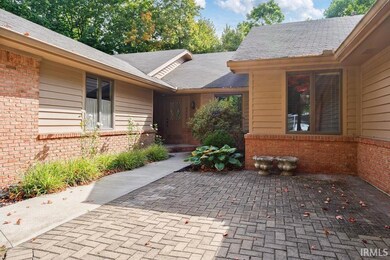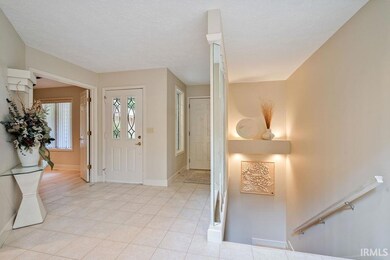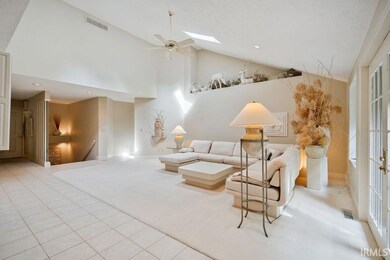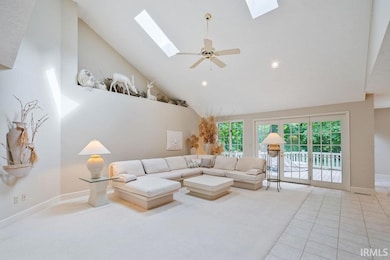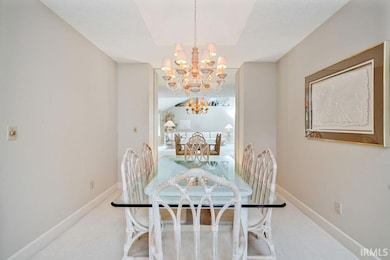3264 Woodhaven Trail Kokomo, IN 46902
Wildcat NeighborhoodEstimated payment $2,236/month
Highlights
- Golf Course View
- Vaulted Ceiling
- Covered Patio or Porch
- Western Middle School Rated A-
- Partially Wooded Lot
- Walk-In Pantry
About This Home
Enjoy the ease of condo living without sacrificing the space you need to host family gatherings and entertain friends! Welcome to this beautifully maintained, one-owner condo located in the desirable Woodhaven subdivision, offering a perfect blend of privacy, comfort, and scenic views. This spacious 3BR/3.5BA home overlooks lush woods and a serene golf course, providing a peaceful retreat right from your own backyard. The main level features a generous master en suite, complete with two walk-in closets, a double vanity, stand-up shower, private toilet room, and a spacious bedroom with picture-perfect views. The bright and airy living area features vaulted ceilings and seamlessly connects to a modern kitchen with updated appliances, a center island, and direct access to the wooden deck—perfect for entertaining or savoring quiet mornings outdoors. Adjacent to the main living space is a formal dining room, a convenient half bath, and a versatile room that can serve as an office or additional bedroom. Downstairs, the full, finished walk-out basement is a true retreat, featuring a large living space with a cozy gas fireplace, recreation area, wet bar, and a separate hot tub room where you can relax and take in the natural views year-round. This condo offers simplified living with high-end comfort in a scenic and desirable community.
Property Details
Home Type
- Condominium
Est. Annual Taxes
- $2,294
Year Built
- Built in 1988
Lot Details
- Landscaped
- Partially Wooded Lot
HOA Fees
- $382 Monthly HOA Fees
Parking
- 2 Car Attached Garage
- Garage Door Opener
- Driveway
Home Design
- Brick Exterior Construction
- Asphalt Roof
- Wood Siding
Interior Spaces
- 1-Story Property
- Wet Bar
- Built-In Features
- Vaulted Ceiling
- Ceiling Fan
- Gas Log Fireplace
- Entrance Foyer
- Formal Dining Room
- Carpet
- Golf Course Views
- Washer and Electric Dryer Hookup
Kitchen
- Walk-In Pantry
- Kitchen Island
- Utility Sink
- Disposal
Bedrooms and Bathrooms
- 3 Bedrooms
- Split Bedroom Floorplan
- En-Suite Primary Bedroom
- Walk-In Closet
- Double Vanity
- Separate Shower
Finished Basement
- Walk-Out Basement
- Basement Fills Entire Space Under The House
- Fireplace in Basement
- 2 Bathrooms in Basement
- 1 Bedroom in Basement
Home Security
Schools
- Western Primary Elementary School
- Western Middle School
- Western High School
Utilities
- Forced Air Heating and Cooling System
- Heating System Uses Gas
- Cable TV Available
Additional Features
- Covered Patio or Porch
- Suburban Location
Listing and Financial Details
- Assessor Parcel Number 34-09-23-102-014.010-006
Community Details
Overview
- Wood Haven Condos / Woodhaven Condos Subdivision
Security
- Fire and Smoke Detector
Map
Home Values in the Area
Average Home Value in this Area
Tax History
| Year | Tax Paid | Tax Assessment Tax Assessment Total Assessment is a certain percentage of the fair market value that is determined by local assessors to be the total taxable value of land and additions on the property. | Land | Improvement |
|---|---|---|---|---|
| 2024 | $2,646 | $299,400 | $45,000 | $254,400 |
| 2023 | $2,646 | $264,600 | $45,000 | $219,600 |
| 2022 | $2,646 | $264,600 | $45,000 | $219,600 |
| 2021 | $2,464 | $246,400 | $45,000 | $201,400 |
| 2020 | $2,210 | $221,000 | $45,000 | $176,000 |
| 2019 | $2,210 | $221,000 | $45,000 | $176,000 |
| 2018 | $2,256 | $225,600 | $45,000 | $180,600 |
| 2017 | $2,176 | $217,600 | $45,000 | $172,600 |
| 2016 | $2,080 | $208,000 | $45,000 | $163,000 |
| 2014 | $1,934 | $193,400 | $45,000 | $148,400 |
| 2013 | $1,958 | $195,800 | $45,000 | $150,800 |
Property History
| Date | Event | Price | List to Sale | Price per Sq Ft |
|---|---|---|---|---|
| 11/05/2025 11/05/25 | For Sale | $314,900 | -- | $90 / Sq Ft |
Source: Indiana Regional MLS
MLS Number: 202536679
APN: 34-09-23-102-014.010-006
- 3645 Meadow View Dr
- 1813 Hunter's Cove Cir
- 2187 Beech Tree Ct
- 2179 Beech Tree Ct
- 1782 Hunters Cove Cir
- 1766 Hunter's Cove Cir
- 3059 Emerald Ct
- 2042 Oak Leaf Ct
- 3139 Crooked Stick Dr
- 3055 Emerald Ct
- 3203 Emerald Place
- 3158 Crooked Stick Dr
- 3015 Crooked Stick Dr
- 1702 Timber Valley Ct
- 0 W Alto Rd
- 4156 Sheffield Cir
- 2916 Mill St
- 3410 S Dixon Rd
- 4251 Coventry Dr
- 2027 Wesmar Ct
- 1762 Hogan Dr
- 555 Salem Dr
- 5038 S Webster St
- 3604 Briarwick Dr
- 821 Oyster Bay Dr
- 419 W Lincoln Rd
- 1101 Moccasin Trail
- 2205 S Washington St
- 1220 E Alto Rd
- 1625 S Union St
- 3017 Matthew Dr
- 921 S Buckeye St
- 921 S Buckeye St Unit 4
- 921 S Buckeye St Unit 3
- 1809 W Carter St
- 912 S Market St Unit 912.5
- 800 Harvest Dr
- 619 S Webster St
- 918 S Bell St
- 918 S Bell St Unit 2
