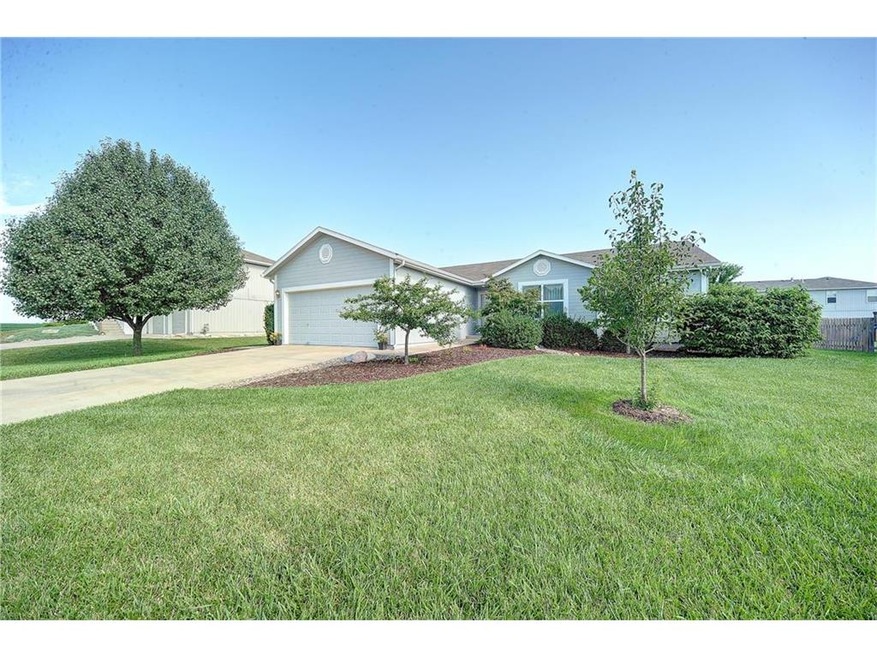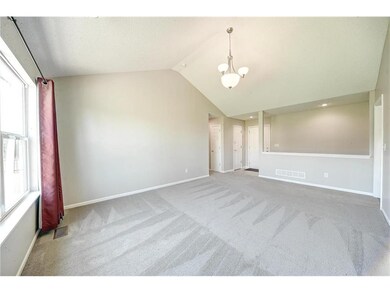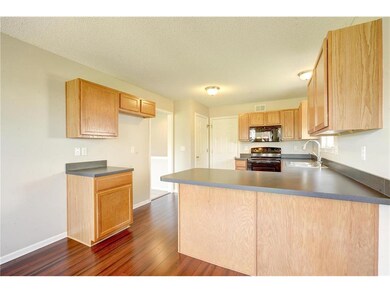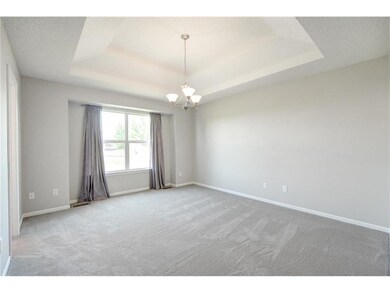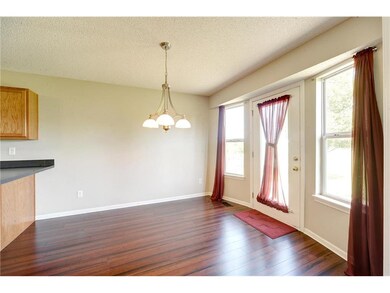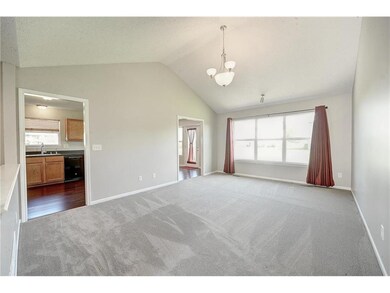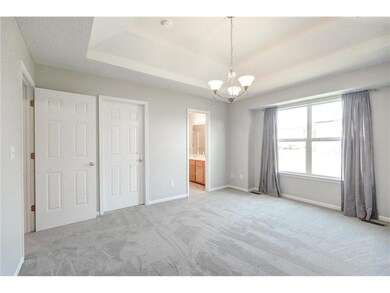
32646 W 172nd St Gardner, KS 66030
Gardner-Edgerton NeighborhoodHighlights
- Ranch Style House
- 2 Car Attached Garage
- Wood Siding
- Enclosed Patio or Porch
- Forced Air Heating and Cooling System
About This Home
As of May 2019Beautiful ranch style home with an open floor plan, master suite with double vanity & walk-in shower, and a lovely yard. An incredible finished basement includes media room, kitchenette, additional 4th bedroom and one non-conforming room and storage. Come view this beauty today.
*All measurements are approximate*
Last Agent to Sell the Property
American Dream Realty License #BR00054094 Listed on: 07/16/2017
Home Details
Home Type
- Single Family
Est. Annual Taxes
- $2,899
Parking
- 2 Car Attached Garage
Home Design
- Ranch Style House
- Composition Roof
- Wood Siding
Kitchen
- Electric Oven or Range
- Dishwasher
- Disposal
Bedrooms and Bathrooms
- 4 Bedrooms
- 3 Full Bathrooms
Schools
- Madison Elementary School
- Gardner High School
Additional Features
- Basement Fills Entire Space Under The House
- Enclosed Patio or Porch
- Sprinkler System
- Forced Air Heating and Cooling System
Listing and Financial Details
- Assessor Parcel Number CP82500000 0193
Ownership History
Purchase Details
Home Financials for this Owner
Home Financials are based on the most recent Mortgage that was taken out on this home.Purchase Details
Home Financials for this Owner
Home Financials are based on the most recent Mortgage that was taken out on this home.Similar Homes in Gardner, KS
Home Values in the Area
Average Home Value in this Area
Purchase History
| Date | Type | Sale Price | Title Company |
|---|---|---|---|
| Warranty Deed | -- | Continental Title Company | |
| Warranty Deed | -- | None Available |
Mortgage History
| Date | Status | Loan Amount | Loan Type |
|---|---|---|---|
| Open | $224,000 | New Conventional | |
| Closed | $224,555 | New Conventional | |
| Previous Owner | $218,469 | FHA | |
| Previous Owner | $135,000 | New Conventional | |
| Previous Owner | $151,369 | Adjustable Rate Mortgage/ARM |
Property History
| Date | Event | Price | Change | Sq Ft Price |
|---|---|---|---|---|
| 05/16/2019 05/16/19 | Sold | -- | -- | -- |
| 05/16/2019 05/16/19 | Pending | -- | -- | -- |
| 05/16/2019 05/16/19 | For Sale | $238,000 | +5.8% | $75 / Sq Ft |
| 08/26/2017 08/26/17 | Sold | -- | -- | -- |
| 07/20/2017 07/20/17 | Pending | -- | -- | -- |
| 07/17/2017 07/17/17 | For Sale | $225,000 | -- | $162 / Sq Ft |
Tax History Compared to Growth
Tax History
| Year | Tax Paid | Tax Assessment Tax Assessment Total Assessment is a certain percentage of the fair market value that is determined by local assessors to be the total taxable value of land and additions on the property. | Land | Improvement |
|---|---|---|---|---|
| 2024 | $4,811 | $39,215 | $7,449 | $31,766 |
| 2023 | $4,409 | $35,018 | $6,476 | $28,542 |
| 2022 | $4,058 | $31,890 | $5,395 | $26,495 |
| 2021 | $3,939 | $29,670 | $4,904 | $24,766 |
| 2020 | $3,616 | $26,622 | $4,456 | $22,166 |
| 2019 | $3,547 | $26,496 | $3,877 | $22,619 |
| 2018 | $3,497 | $25,588 | $3,877 | $21,711 |
| 2017 | $3,179 | $23,483 | $3,374 | $20,109 |
| 2016 | $2,899 | $21,286 | $3,374 | $17,912 |
| 2015 | $2,762 | $20,619 | $3,374 | $17,245 |
| 2013 | -- | $18,573 | $3,887 | $14,686 |
Agents Affiliated with this Home
-
Susan Bonar

Seller's Agent in 2019
Susan Bonar
Compass Realty Group
(913) 484-4989
9 in this area
73 Total Sales
-
Holly Garber

Seller's Agent in 2017
Holly Garber
American Dream Realty
(785) 979-7325
462 Total Sales
-
Jay McConnell

Buyer's Agent in 2017
Jay McConnell
Platinum Realty LLC
(816) 255-4184
13 in this area
30 Total Sales
Map
Source: Heartland MLS
MLS Number: 2058319
APN: CP82500000-0193
- 32615 W 171st St
- 17141 Jessica St
- 32626 W 171st St
- 17194 S Baxter St
- 32109 W 170th Terrace
- 32142 W 170th Terrace
- 32059 W 172nd St
- 31917 W 170th Terrace
- 31901 W 170th Terrace
- 0 Pratt St
- 31812 W 172nd St
- 16100 Four Corners Rd
- 31904 W 175th St
- 31723 W 170th Terrace
- 32473 W 168th Ct
- 31715 W 170th Terrace
- 32521 W 168th Place
- 31699 W 170th Terrace
- 32512 W 168th Place
- 32502 W 168th Place
