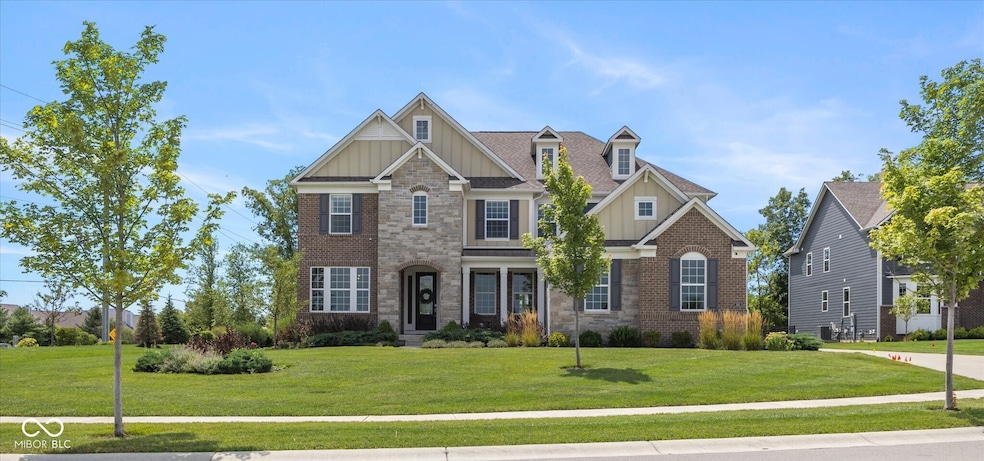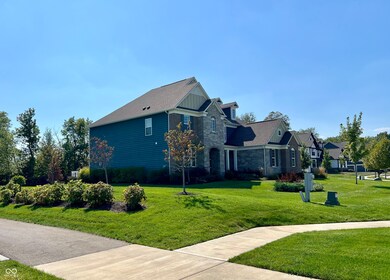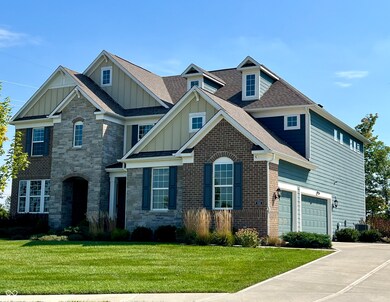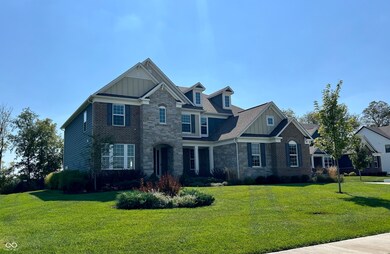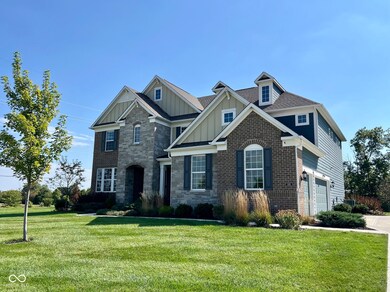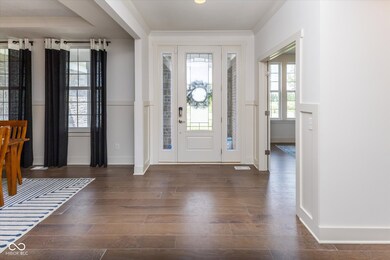
3265 Belterra Place Westfield, IN 46074
East Westfield NeighborhoodHighlights
- Waterfront
- Craftsman Architecture
- Deck
- Carey Ridge Elementary School Rated A
- Mature Trees
- Vaulted Ceiling
About This Home
As of October 2024GREAT NEW PRICE! This stunning former model home in Westfield's beautiful Hawthorne Ridge is enhanced with high-end upgrades, making it a truly exceptional find. The adaptable layout accommodates all lifestyles, offering 4 bedrooms, 3.5 bathrooms, an upstairs bonus room, and 2 formal/flex rooms. The light-filled sunroom on the main floor opens to a freshly painted deck overlooking a spacious fully fenced backyard on nearly half an acre, complete with irrigation system. The 2-story great room features a stunning wall of windows, a cozy gas fireplace, open staircase, and stylish floor-to-ceiling shiplap accents. The gourmet kitchen is a chef's delight, equipped with stainless steel appliances, upgraded cabinets, an oversized island, quartz countertops, walk-in pantry and planning center. The primary suite serves as a private retreat, complete with its own cozy sitting area, spa-like bathroom with tiled super shower and dual vanity, plus a walk-in closet with custom organizers. Additional features include designer window treatments, stylish accent walls, and a mudroom with boot bench and cubbies. A full unfinished basement with 9' ceilings, rough-in plumbing and egress window allows for future expansion. From the covered front porch, you'll enjoy the views of the picturesque pond and fountain, located just across the street. Flooded with natural light and meticulously maintained, this impressive residence still exudes the freshness of new construction. Conveniently located near shopping, dining, and the highly regarded Westfield-Washington schools, this home is move-in ready and waiting for you!
Last Agent to Sell the Property
CENTURY 21 Scheetz Brokerage Email: sfinley@c21scheetz.com License #RB19001358

Home Details
Home Type
- Single Family
Est. Annual Taxes
- $7,292
Year Built
- Built in 2019
Lot Details
- 0.45 Acre Lot
- Waterfront
- Sprinkler System
- Mature Trees
HOA Fees
- $165 Monthly HOA Fees
Parking
- 3 Car Attached Garage
Home Design
- Craftsman Architecture
- Brick Exterior Construction
- Cement Siding
- Concrete Perimeter Foundation
Interior Spaces
- 2-Story Property
- Wired For Sound
- Tray Ceiling
- Vaulted Ceiling
- Gas Log Fireplace
- Vinyl Clad Windows
- Entrance Foyer
- Great Room with Fireplace
- Water Views
- Attic Access Panel
Kitchen
- Eat-In Kitchen
- Convection Oven
- Gas Cooktop
- Range Hood
- Microwave
- Dishwasher
- Kitchen Island
- Disposal
Flooring
- Engineered Wood
- Carpet
- Ceramic Tile
Bedrooms and Bathrooms
- 4 Bedrooms
- Walk-In Closet
Laundry
- Laundry on upper level
- Dryer
- Washer
Rough-In Basement
- Basement Fills Entire Space Under The House
- 9 Foot Basement Ceiling Height
- Sump Pump
- Basement Window Egress
Home Security
- Smart Thermostat
- Monitored
- Fire and Smoke Detector
Outdoor Features
- Deck
- Covered patio or porch
Schools
- Carey Ridge Elementary School
- Westfield Middle School
- Westfield High School
Utilities
- Forced Air Heating System
- Heating System Uses Gas
- Electric Water Heater
Community Details
- Association fees include maintenance, nature area, management, snow removal
- Association Phone (317) 631-2213
- Hawthorne Ridge Subdivision
- Property managed by Associated Asset Management
- The community has rules related to covenants, conditions, and restrictions
Listing and Financial Details
- Legal Lot and Block 1 / 7
- Assessor Parcel Number 291007000008001015
- Seller Concessions Not Offered
Ownership History
Purchase Details
Home Financials for this Owner
Home Financials are based on the most recent Mortgage that was taken out on this home.Purchase Details
Home Financials for this Owner
Home Financials are based on the most recent Mortgage that was taken out on this home.Purchase Details
Home Financials for this Owner
Home Financials are based on the most recent Mortgage that was taken out on this home.Purchase Details
Home Financials for this Owner
Home Financials are based on the most recent Mortgage that was taken out on this home.Purchase Details
Map
Similar Homes in the area
Home Values in the Area
Average Home Value in this Area
Purchase History
| Date | Type | Sale Price | Title Company |
|---|---|---|---|
| Warranty Deed | $775,000 | None Listed On Document | |
| Quit Claim Deed | -- | -- | |
| Warranty Deed | $778,000 | Brady Joan M | |
| Warranty Deed | -- | None Available | |
| Deed | $925,000 | -- |
Mortgage History
| Date | Status | Loan Amount | Loan Type |
|---|---|---|---|
| Open | $620,000 | New Conventional | |
| Previous Owner | $623,900 | New Conventional | |
| Previous Owner | $475,000 | New Conventional | |
| Previous Owner | $235,480 | Credit Line Revolving | |
| Previous Owner | $65,000 | Credit Line Revolving |
Property History
| Date | Event | Price | Change | Sq Ft Price |
|---|---|---|---|---|
| 10/31/2024 10/31/24 | Sold | $775,000 | -3.0% | $200 / Sq Ft |
| 09/26/2024 09/26/24 | Pending | -- | -- | -- |
| 09/13/2024 09/13/24 | Price Changed | $799,000 | -0.1% | $206 / Sq Ft |
| 08/26/2024 08/26/24 | Price Changed | $800,000 | -3.0% | $207 / Sq Ft |
| 08/09/2024 08/09/24 | Price Changed | $825,000 | -2.9% | $213 / Sq Ft |
| 08/02/2024 08/02/24 | For Sale | $850,000 | +9.3% | $219 / Sq Ft |
| 06/16/2022 06/16/22 | Sold | $778,000 | +5.1% | $211 / Sq Ft |
| 04/27/2022 04/27/22 | Pending | -- | -- | -- |
| 04/21/2022 04/21/22 | For Sale | $740,000 | +16.4% | $200 / Sq Ft |
| 12/28/2020 12/28/20 | Sold | $635,475 | -0.7% | $172 / Sq Ft |
| 11/24/2020 11/24/20 | Pending | -- | -- | -- |
| 09/08/2020 09/08/20 | For Sale | $639,930 | -8.9% | $173 / Sq Ft |
| 04/23/2020 04/23/20 | For Sale | $702,065 | -12.0% | $167 / Sq Ft |
| 03/18/2020 03/18/20 | Sold | $797,382 | -- | $189 / Sq Ft |
Tax History
| Year | Tax Paid | Tax Assessment Tax Assessment Total Assessment is a certain percentage of the fair market value that is determined by local assessors to be the total taxable value of land and additions on the property. | Land | Improvement |
|---|---|---|---|---|
| 2024 | $7,682 | $671,300 | $105,900 | $565,400 |
| 2023 | $7,682 | $671,300 | $105,900 | $565,400 |
| 2022 | $7,291 | $622,500 | $105,900 | $516,600 |
| 2021 | $6,977 | $577,000 | $105,900 | $471,100 |
| 2020 | $5,770 | $473,500 | $105,900 | $367,600 |
| 2019 | $1,746 | $64,000 | $64,000 | $0 |
| 2018 | $3,052 | $207,700 | $64,000 | $143,700 |
| 2017 | $2,778 | $200,200 | $64,000 | $136,200 |
| 2016 | $2,790 | $199,900 | $64,000 | $135,900 |
| 2014 | $2,777 | $192,000 | $64,000 | $128,000 |
| 2013 | $2,777 | $190,800 | $64,000 | $126,800 |
Source: MIBOR Broker Listing Cooperative®
MLS Number: 21993514
APN: 29-10-07-000-008.001-015
- 3727 Tributary Ct
- 16544 Gaither Ct
- 16129 Brookhollow Dr
- 3841 Falls Cir
- 15876 Oak Park Vista
- 3940 Woodcrest Ct
- 2929 Post Oak Ct
- 16632 Oak Rd
- 00 Oak Rd
- 16187 Oak Rd
- 2700 E 161st St
- 16525 Iron Tree Ct
- 3873 Crest Point Dr
- 4410 Miller Way
- 3447 Heathcliff Ct
- 3509 Heathcliff Ct
- 4497 Sparkling Water Way
- 3518 Heathcliff Ct
- 15571 Bridgewater Club Blvd
- 3538 Heathcliff Ct
