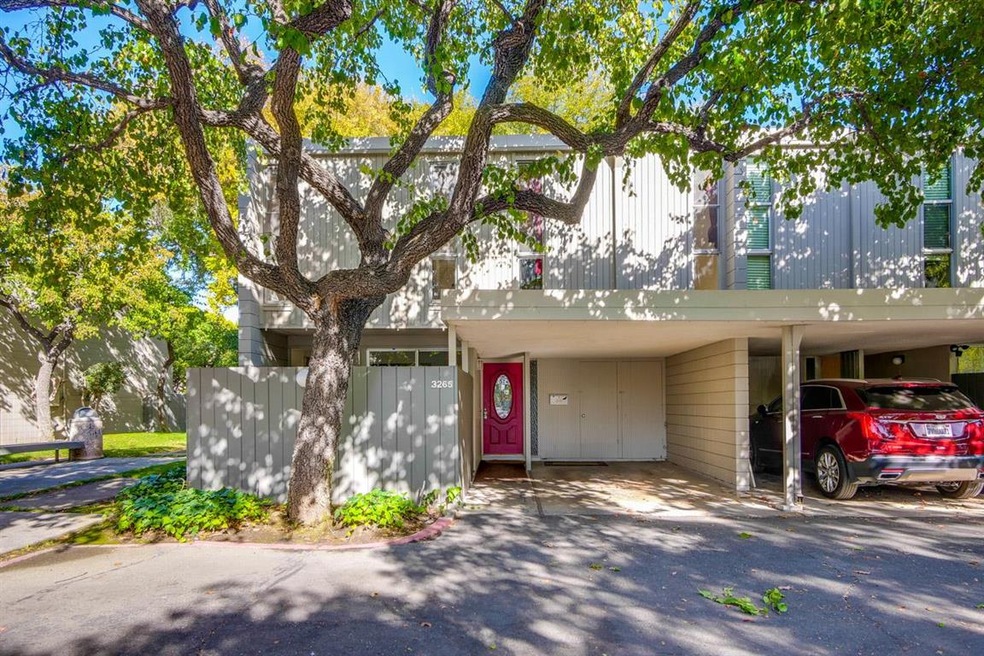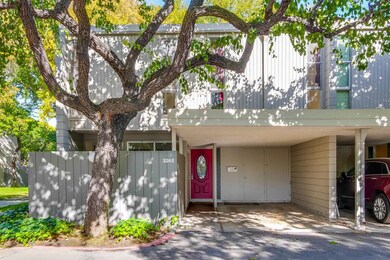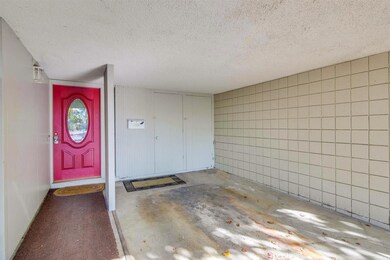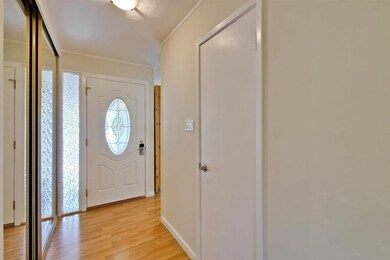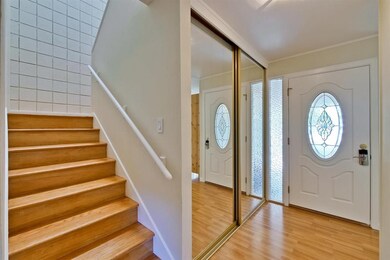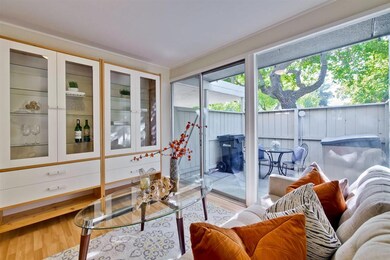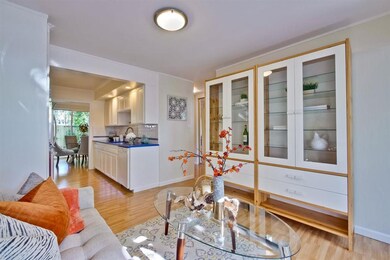
3265 Benton St Santa Clara, CA 95051
Highlights
- Private Pool
- Skyline View
- Radiant Floor
- Juan Cabrillo Middle School Rated A
- Eichler Home
- 4-minute walk to Earl R. Carmichael Park
About This Home
As of March 2021Great Price Reduction! Rarely Available END Unit 4 Bedroom 2.5 Bathroom Co-op Townhome! Excellent Complex Located in Peaceful and Quiet Park-Like Setting * Light-Filled Floor Plan with Living and Dining Room Opening to Spacious Patio * Beautiful Kitchen Featuring Contemporary Quartz (Silestone) Countertops and Double Oven * Cozy Family Room & Kitchen Opening to Front Patio * Heated Floors, Wall-to-Wall Carpeting, Updated Bathrooms, Multiple Skylights, Walk-in Closet, Convenient Upstairs Laundry Area, Extra Storage Closets, Freshly Painted Interiors, Beautiful Pergo Floors and More!! * Community Amenities Include Heated Community Pool, Club House, Children Play Area * Great Location with Walking Distance to Pomeroy Elementary School, Santa Clara High School, Stratford Private School and Carmichael Park* Minutes Away from Apple, Kaiser Hospital, Library, Shopping Centers, Restaurants and All Major Highways & Access Routes * Owner Occupied Community * Wonderful Opportunity Not To Miss!
Last Agent to Sell the Property
Bridgette Akunal
Intero Real Estate Services License #01297423 Listed on: 11/12/2020

Co-Listed By
Melis Barcelo
Intero Real Estate Services License #02122152
Last Buyer's Agent
Claudine Rydquist
Intero Real Estate Services License #01933815

Townhouse Details
Home Type
- Townhome
Est. Annual Taxes
- $10,865
Year Built
- 1962
Lot Details
- 675 Sq Ft Lot
- Back and Front Yard Fenced
HOA Fees
- $520 Monthly HOA Fees
Property Views
- Skyline
- Neighborhood
Home Design
- Eichler Home
- Slab Foundation
- Wood Frame Construction
Interior Spaces
- 1,564 Sq Ft Home
- 2-Story Property
- Beamed Ceilings
- Skylights
- Combination Dining and Living Room
Kitchen
- Open to Family Room
- Eat-In Kitchen
- Double Oven
- Electric Oven
- Electric Cooktop
- Range Hood
- Dishwasher
- Quartz Countertops
Flooring
- Wood
- Carpet
- Radiant Floor
- Vinyl
Bedrooms and Bathrooms
- 4 Bedrooms
- Walk-In Closet
- Remodeled Bathroom
- Bathroom on Main Level
- Bathtub with Shower
- Bathtub Includes Tile Surround
Laundry
- Laundry on upper level
- Dryer
Parking
- 1 Parking Space
- 1 Carport Space
- Off-Street Parking
- Assigned Parking
Outdoor Features
- Private Pool
- Balcony
Utilities
- Vented Exhaust Fan
- Separate Meters
Community Details
- Association fees include common area electricity, common area gas, insurance - common area, insurance - liability, maintenance - common area, pool spa or tennis
- Pomeroy Green Home Owners Association
- The community has rules related to parking rules
Ownership History
Purchase Details
Home Financials for this Owner
Home Financials are based on the most recent Mortgage that was taken out on this home.Purchase Details
Home Financials for this Owner
Home Financials are based on the most recent Mortgage that was taken out on this home.Purchase Details
Purchase Details
Home Financials for this Owner
Home Financials are based on the most recent Mortgage that was taken out on this home.Purchase Details
Home Financials for this Owner
Home Financials are based on the most recent Mortgage that was taken out on this home.Similar Homes in the area
Home Values in the Area
Average Home Value in this Area
Purchase History
| Date | Type | Sale Price | Title Company |
|---|---|---|---|
| Grant Deed | $880,000 | Stewart Title Of Ca Inc | |
| Grant Deed | $625,000 | North American Title Co Inc | |
| Grant Deed | $436,000 | Fidelity National Title Ins | |
| Grant Deed | -- | Commonwealth Land Title | |
| Interfamily Deed Transfer | -- | Commonwealth Land Title |
Mortgage History
| Date | Status | Loan Amount | Loan Type |
|---|---|---|---|
| Open | $704,000 | New Conventional | |
| Previous Owner | $255,000 | Unknown | |
| Previous Owner | $271,644 | No Value Available |
Property History
| Date | Event | Price | Change | Sq Ft Price |
|---|---|---|---|---|
| 03/11/2021 03/11/21 | Sold | $880,000 | -3.3% | $563 / Sq Ft |
| 02/15/2021 02/15/21 | Pending | -- | -- | -- |
| 02/05/2021 02/05/21 | Price Changed | $910,000 | -3.2% | $582 / Sq Ft |
| 11/12/2020 11/12/20 | For Sale | $940,000 | +50.4% | $601 / Sq Ft |
| 03/19/2015 03/19/15 | Sold | $625,000 | +6.1% | $400 / Sq Ft |
| 02/17/2015 02/17/15 | Pending | -- | -- | -- |
| 02/02/2015 02/02/15 | For Sale | $589,000 | -- | $377 / Sq Ft |
Tax History Compared to Growth
Tax History
| Year | Tax Paid | Tax Assessment Tax Assessment Total Assessment is a certain percentage of the fair market value that is determined by local assessors to be the total taxable value of land and additions on the property. | Land | Improvement |
|---|---|---|---|---|
| 2024 | $10,865 | $933,862 | $466,931 | $466,931 |
| 2023 | $10,836 | $915,552 | $457,776 | $457,776 |
| 2022 | $10,656 | $897,600 | $448,800 | $448,800 |
| 2021 | $8,394 | $693,946 | $346,973 | $346,973 |
| 2020 | $8,242 | $686,832 | $343,416 | $343,416 |
| 2019 | $8,232 | $673,366 | $336,683 | $336,683 |
| 2018 | $7,703 | $660,164 | $330,082 | $330,082 |
| 2017 | $6,216 | $523,170 | $261,585 | $261,585 |
| 2016 | $6,109 | $512,912 | $256,456 | $256,456 |
| 2015 | $6,005 | $505,208 | $252,604 | $252,604 |
| 2014 | $5,700 | $495,312 | $247,656 | $247,656 |
Agents Affiliated with this Home
-
B
Seller's Agent in 2021
Bridgette Akunal
Intero Real Estate Services
-
M
Seller Co-Listing Agent in 2021
Melis Barcelo
Intero Real Estate Services
-
C
Buyer's Agent in 2021
Claudine Rydquist
Intero Real Estate Services
-
H
Seller's Agent in 2015
Hua Li
Coldwell Banker Realty
-
James Yang

Buyer's Agent in 2015
James Yang
Sereno Group
(650) 796-2059
22 Total Sales
Map
Source: MLSListings
MLS Number: ML81820149
APN: 290-69-066
- 960 Live Oak Dr
- 3033 Kaiser Dr Unit H
- 3032 El Sobrante St
- 976 Kiely Blvd Unit I
- 954 Kiely Blvd Unit H
- 1043 Alta Mira Dr Unit B
- 980 Kiely Blvd Unit 116
- 940 Kiely Blvd Unit C
- 940 Kiely Blvd Unit H
- 986 Kiely Blvd Unit D
- 3520 Brookdale Dr
- 3089 El Camino Real Unit 11
- 3079 El Camino Real Unit 202
- 869 Bing Dr
- 1313 Kiely Blvd
- 1400 Bowe Ave Unit 1105
- 1755 Townsend Ave
- 3384 Fowler Ave
- 3739 Swallow Way
- 3732 Europe Ct
