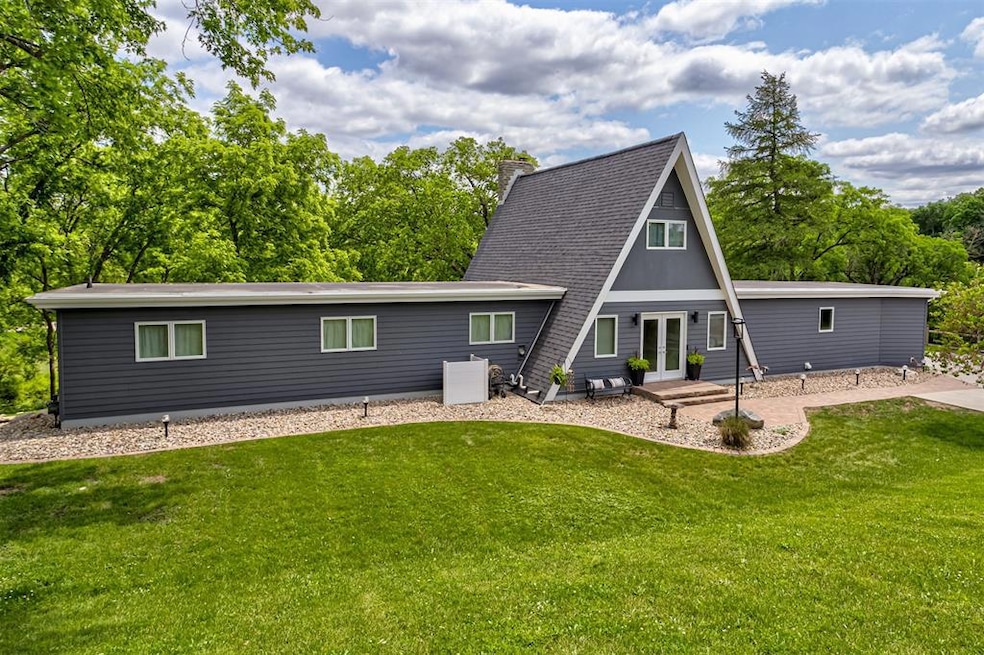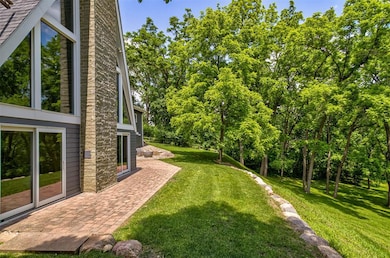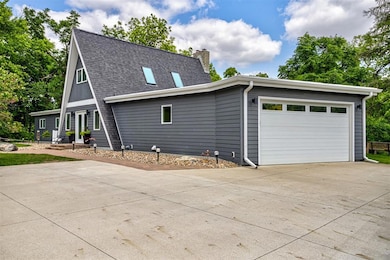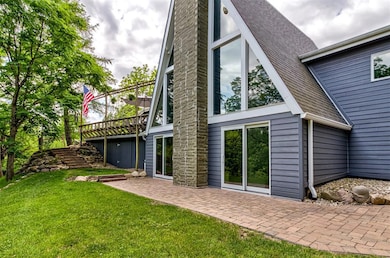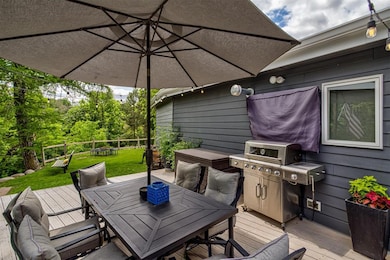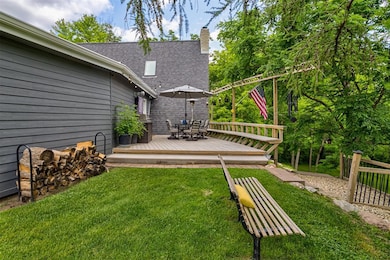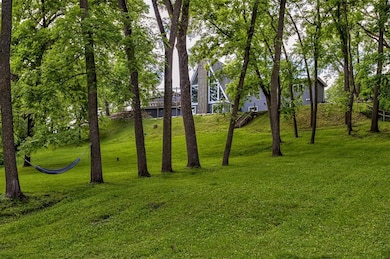
3265 Dartmoor Rd Ames, IA 50014
Timberland Road NeighborhoodEstimated payment $4,391/month
Highlights
- 3.78 Acre Lot
- A-Frame Home
- Wood Flooring
- Ames High School Rated A-
- Deck
- Main Floor Primary Bedroom
About This Home
This stunning, fully remodeled home offers the perfect blend of seclusion and city convenience, perched atop Dartmoor Rd with breathtaking views of Worle Creek. Located in Ames school district with access to the school bus route.
The interior features sleek hardwood floors, a gourmet kitchen with a large island and pantry, and a spacious great room with a towering 30-foot exposed stone fireplace. The main floor also includes three bedrooms, two beautifully designed bathrooms, and a convenient mudroom.
Upstairs, a loft with custom-built bookshelves provides a peaceful retreat with panoramic views. The lower level boasts a large rec room with a second fireplace, an office/exercise room, a fifth bedroom with en-suite bath, and an expansive primary suite spanning nearly 900 sq. ft. The suite is designed with space for two in mind and includes a spacious walk-in travertine shower, dual vanity, and custom walk-in closet.
With all updates & finished spaces this home offers 3,245 SF of finished living space.
Outdoor living is just as impressive, with a composite deck overlooking a prime sledding hill, a large concrete driveway with space for a boat or RV, professionally designed landscaping with boulder walls and mature trees. The home also features Hardie board cement siding, Pella windows, and a high-performance, heated and insulated garage.
Forest Preserve tax credit/abatement.
Home Details
Home Type
- Single Family
Est. Annual Taxes
- $6,357
Year Built
- Built in 1965
Lot Details
- 3.78 Acre Lot
- Property is zoned RL
Home Design
- A-Frame Home
- Block Foundation
- Asphalt Shingled Roof
- Stone Siding
Interior Spaces
- 3,041 Sq Ft Home
- 1.5-Story Property
- 1 Fireplace
- Family Room Downstairs
- Dining Area
Kitchen
- Eat-In Kitchen
- Stove
- Microwave
- Dishwasher
Flooring
- Wood
- Carpet
- Tile
Bedrooms and Bathrooms
- 5 Bedrooms | 3 Main Level Bedrooms
- Primary Bedroom on Main
Laundry
- Dryer
- Washer
Parking
- 2 Car Attached Garage
- Driveway
Outdoor Features
- Deck
- Patio
Utilities
- Forced Air Heating and Cooling System
Community Details
- No Home Owners Association
Listing and Financial Details
- Assessor Parcel Number 0916125425
Map
Home Values in the Area
Average Home Value in this Area
Tax History
| Year | Tax Paid | Tax Assessment Tax Assessment Total Assessment is a certain percentage of the fair market value that is determined by local assessors to be the total taxable value of land and additions on the property. | Land | Improvement |
|---|---|---|---|---|
| 2024 | $6,208 | $447,600 | $42,400 | $405,200 |
| 2023 | $6,110 | $447,600 | $42,400 | $405,200 |
| 2022 | $6,034 | $372,100 | $42,400 | $329,700 |
| 2021 | $6,244 | $372,100 | $42,400 | $329,700 |
| 2020 | $6,150 | $363,500 | $40,300 | $323,200 |
| 2019 | $6,150 | $431,000 | $107,800 | $323,200 |
| 2018 | $6,198 | $363,500 | $40,300 | $323,200 |
| 2017 | $6,198 | $363,500 | $40,300 | $323,200 |
| 2016 | $4,124 | $234,200 | $44,800 | $189,400 |
| 2015 | $4,124 | $234,200 | $44,800 | $189,400 |
| 2014 | $4,102 | $228,300 | $54,500 | $173,800 |
Property History
| Date | Event | Price | Change | Sq Ft Price |
|---|---|---|---|---|
| 07/28/2025 07/28/25 | Pending | -- | -- | -- |
| 06/03/2025 06/03/25 | Price Changed | $699,000 | -3.5% | $230 / Sq Ft |
| 05/16/2025 05/16/25 | Price Changed | $724,500 | -2.1% | $238 / Sq Ft |
| 04/10/2025 04/10/25 | Price Changed | $740,000 | -1.3% | $243 / Sq Ft |
| 03/24/2025 03/24/25 | For Sale | $750,000 | -- | $247 / Sq Ft |
Purchase History
| Date | Type | Sale Price | Title Company |
|---|---|---|---|
| Quit Claim Deed | -- | -- | |
| Interfamily Deed Transfer | -- | Attorney | |
| Warranty Deed | $229,000 | -- |
Mortgage History
| Date | Status | Loan Amount | Loan Type |
|---|---|---|---|
| Previous Owner | $225,000 | No Value Available | |
| Previous Owner | $40,000 | Credit Line Revolving | |
| Previous Owner | $173,735 | New Conventional | |
| Previous Owner | $183,160 | New Conventional |
About the Listing Agent

Kyle M. Van Winkle was born and raised in Roland, IA, which is where he graduated high school. He continued his education at Iowa State University, earning a B.A. in Education. During his time at ISU Kyle had the opportunity to play quarterback for five seasons for the Cyclones, which taught him invaluable lessons about hard work and teamwork. Now Kyle is very proud to serve as a football coach for Gilbert High School. His beautiful wife, Jenna, and their four kids could not be happier to call
Kyle's Other Listings
Source: Des Moines Area Association of REALTORS®
MLS Number: 714012
APN: 09-16-125-425
- 2608 Cottonwood Rd
- 2508 Cottonwood Rd
- 2200 Hamilton Dr Unit 603
- 2200 Hamilton Dr Unit 610
- 2200 Hamilton Dr Unit 204
- 2200 Hamilton Dr Unit 703
- 2220 Suncrest Dr
- 2205 Green Hills Dr Unit 1211
- 2205 Green Hills Dr Unit 1403
- 2308 Suncrest Dr
- 2507 Coyote Dr
- 2526 Coyote Dr
- 2934 Green Hills Dr
- Lot 1 Ansley Ave
- Lot 2 Ansley Ave
- Lot 5 Ansley Ave
- Lot 6 Ansley Ave
- Lot 7 Ansley Ave
- Lot 8 Ansley Ave
- Lot 12 Ansley Ave
